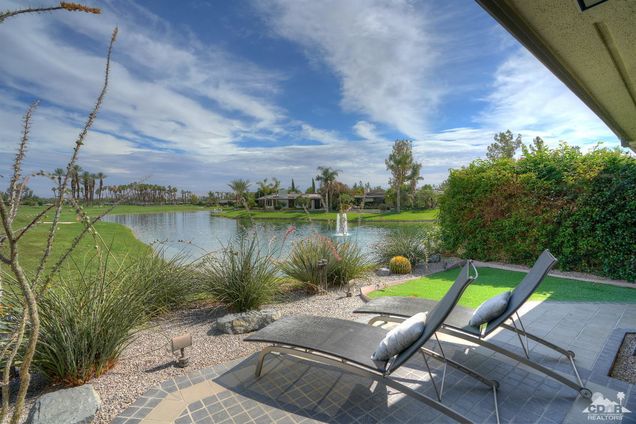5 Johnar Boulevard
Rancho Mirage, CA 92270
- 3 beds
- 4 baths
- 3,500 sqft
- $4 per sqft
- 1983 build
LEASED NOV. 1, 2025 - APRIL 30, 2026. This immaculate contemporary home offers impeccable design and golf course views. With a private pool and outdoor BBQ, it's perfect for gatherings. Three-bedroom suites, each with a beautiful en-suite bathroom, ensure privacy. There's also a spacious powder room for guests. The kitchen is a chef's delight with dark wood cabinetry, a stacked rock wall, and top-notch Thermador stainless steel appliances. Panoramic windows frame the golf course and lake views, creating a seamless indoor-outdoor experience. The living room features vaulted open-beamed ceilings. Available for 2023-2024, this rental promises a luxurious lifestyle. Contact us today to make this extraordinary property your vacation home for this season.

Last checked:
As a licensed real estate brokerage, Estately has access to the same database professional Realtors use: the Multiple Listing Service (or MLS). That means we can display all the properties listed by other member brokerages of the local Association of Realtors—unless the seller has requested that the listing not be published or marketed online.
The MLS is widely considered to be the most authoritative, up-to-date, accurate, and complete source of real estate for-sale in the USA.
Estately updates this data as quickly as possible and shares as much information with our users as allowed by local rules. Estately can also email you updates when new homes come on the market that match your search, change price, or go under contract.
Checking…
•
Last updated Apr 7, 2025
•
MLS# 219100662 —
This home is listed in more than one place. See it here.
The Building
-
Year Built:1983
-
Year Established:None
-
Year Built Source:Assessor
-
New Construction:No
-
Building Area Total:3500.0
-
Building Area Source:Assessor
-
# of Buildings:None
-
# of Units Total:None
-
Unit Number:None
-
Building Name:None
-
Building Features:None
-
Stories:None
-
Stories Total:1
-
Levels:Ground
-
Security Features:24 Hour Security, Gated Community
-
Patio And Porch Features:Concrete Slab, Covered, Deck
-
Covered Patio:true
-
Basement:None
Interior
-
Rooms Total:None
-
Furnished:Turnkey
-
Interior Features:Quartz Counters, Vaulted Ceiling(s), Cathedral Ceiling(s), Wet Bar
-
Flooring:Tile
-
Fireplaces Total:1
-
Fireplace:true
-
Fireplace Features:Gas, Glass Doors, Living Room
-
Fireplace Features -Gas:true
-
Kitchen Island:true
-
Formal Dining Room:true
-
Laundry Features:Individual Room
Room Dimensions
-
Living Area:3500.0
-
Living Area Source:None
Financial & Terms
-
Lease Length:30
-
Month to Month:Yes
-
Rental Fees Misc Security Deposit:15000.0
Location
-
Directions:None
-
Cross Street:Morningside Drive
-
Ground Level:true
-
Latitude:33.765889
-
Longitude:-116.427958
The Property
-
Parcel Number:None
-
Property Type:Residential Lease
-
Property Subtype:Single Family Residence
-
Topography:None
-
Lot Size Area:6970.0
-
Lot Dimensions Source:None
-
Lot Size Source:Assessor
-
Zoning:None
-
Current Use:None
-
Possible Use:None
-
View:Golf Course, Lake, Mountain(s), Panoramic, Pool, Water
-
View:true
-
Additional Parcels:No
-
Property Attached:No
-
Water Body Name:None
-
Waterfront:No
-
View:Yes
-
Sprinkler System:true
-
Road Frontage Type:None
Listing Agent
- Contact info:
- Agent phone:
- (760) 902-0239
- Office phone:
- (760) 621-0395
Taxes
-
Tax Year:None
-
Tax Annual Amount:None
-
Tax Legal Description:None
Beds
-
Bedrooms Total:3
Baths
-
Total Baths:3.5
-
Total Baths:4
-
Full Baths:3
-
Half Baths:1
-
Partial Baths:None
The Listing
-
Disclosures:None
-
Home Warranty:No
Heating & Cooling
-
Heating:Central, Forced Air
-
Heating:true
-
Heating -Central:true
-
Heating -Forced Air:true
-
Cooling:Air Conditioning, Central Air
-
Cooling:true
-
Cooling Type -Air Conditioning:true
-
Central Air:true
Utilities
-
Water Source:Water District
-
Sewer:In, Connected and Paid
Appliances
-
Appliances:Dishwasher, Disposal, Gas Range, Refrigerator
-
Refrigerator:true
-
Gas Range:true
-
Dishwasher:true
-
Disposal:true
Schools
-
Elementary School District:None
-
Middle Or Junior School District:None
The Community
-
Subdivision Name:Morningside Country
-
Gated Community:Yes
-
Gated Community:true
-
Community Features:Doggie Park, Golf Course Within Development
-
Spa:true
-
Spa Features:Private, In Ground
-
Pool:Yes
-
Private Pool:true
-
Pool Private:true
-
Pool Private:true
-
Pool Features:Private, In Ground
-
Pet Restrictions:true
-
HOA:Yes
-
Association:true
-
Association Name:None
-
Association Amenities:Controlled Access, Management
-
Association Fee:1350.0
-
Association Fee Includes:Cable TV, Security
-
Association Fee Frequency:Monthly
-
Cap Rate:None
Parking
-
Garage:Yes
-
Garage Description:Attached
-
Garage Spaces:2.0
-
Attached Garage:None
-
Covered Spaces:None
-
Parking Total:4.0
-
Parking Features:Driveway, Garage Door Opener, Total Uncovered/Assigned Spaces
-
Open Parking Spaces:None
-
Total Uncovered Assigned Spaces:2.0
Walk Score®
Provided by WalkScore® Inc.
Walk Score is the most well-known measure of walkability for any address. It is based on the distance to a variety of nearby services and pedestrian friendliness. Walk Scores range from 0 (Car-Dependent) to 100 (Walker’s Paradise).
Bike Score®
Provided by WalkScore® Inc.
Bike Score evaluates a location's bikeability. It is calculated by measuring bike infrastructure, hills, destinations and road connectivity, and the number of bike commuters. Bike Scores range from 0 (Somewhat Bikeable) to 100 (Biker’s Paradise).
Soundscore™
Provided by HowLoud
Soundscore is an overall score that accounts for traffic, airport activity, and local sources. A Soundscore rating is a number between 50 (very loud) and 100 (very quiet).
Air Pollution Index
Provided by ClearlyEnergy
The air pollution index is calculated by county or urban area using the past three years data. The index ranks the county or urban area on a scale of 0 (best) - 100 (worst) across the United Sates.























