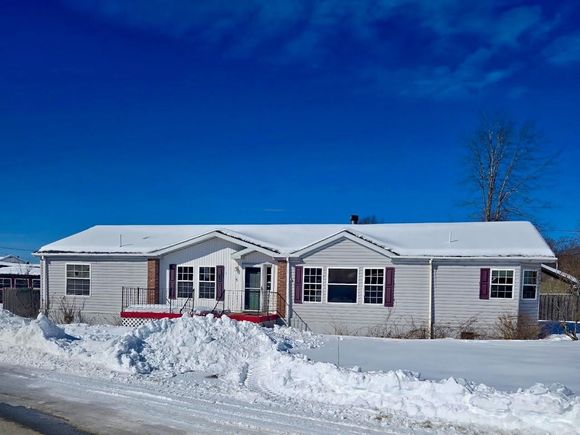5 Connor
Winchester, NH 03470
- 3 beds
- 2 baths
- 1,707 sqft
- $81 per sqft
- 2000 build
- – on site
More homes
Spacious Double-Wide in Well-Managed Co-op Located in a desirable corner of Winchester right next to the Northfield Drive-in, this 3-bedroom, 2-bathroom double-wide home offers comfort, convenience, and affordability. Bordering Northfield, MA, the Connecticut River, and Brattleboro, VT, this property provides easy access to scenic outdoor spaces and local amenities. Situated on a large lot, the home features a beautifully fenced backyard—perfect for relaxation or entertaining. Inside, you'll find a large open concept living area, a cozy fireplace in the living room, adding warmth and charm. Storage is no issue with three walk-in closets, and the primary suite boasts a luxurious jetted tub for ultimate relaxation. Additional highlights include insulated skirting for energy efficiency and the low park rent making this a fantastic value. Don't miss this opportunity—schedule your showing today!

Last checked:
As a licensed real estate brokerage, Estately has access to the same database professional Realtors use: the Multiple Listing Service (or MLS). That means we can display all the properties listed by other member brokerages of the local Association of Realtors—unless the seller has requested that the listing not be published or marketed online.
The MLS is widely considered to be the most authoritative, up-to-date, accurate, and complete source of real estate for-sale in the USA.
Estately updates this data as quickly as possible and shares as much information with our users as allowed by local rules. Estately can also email you updates when new homes come on the market that match your search, change price, or go under contract.
Checking…
•
Last updated Mar 25, 2025
•
MLS# 5030081 —
The Building
-
Year Built:2000
-
Pre-Construction:No
-
Construction Status:Existing
-
Construction Materials:Vinyl Siding
-
Architectural Style:Manuf/Mobile
-
Structure Type:Manufactured Home
-
Roof:Shingle - Asphalt
-
Foundation:Slab - Concrete
-
Equipment:Air Conditioner
-
Total Stories:1
-
Approx SqFt Total:1707
-
Approx SqFt Total Finished:1,707 Sqft
-
Approx SqFt Finished Above Grade:1,707 Sqft
-
Approx SqFt Finished Below Grade:0 Sqft
-
Approx SqFt Unfinished Above Grade Source:Public Records
-
Approx SqFt Finished Building Source:Public Records
-
Approx SqFt Unfinished Building Source:Public Records
-
Approx SqFt Finished Above Grade Source:Public Records
Interior
-
Total Rooms:6
-
Features - Interior:Cathedral Ceiling, Ceiling Fan, Dining Area, Fireplace - Wood, Kitchen Island, Laundry Hook-ups, Living/Dining, Primary BR w/ BA, Natural Light, Natural Woodwork, Soaking Tub, Vaulted Ceiling, Walk-in Closet
-
Flooring:Carpet, Laminate, Vinyl
Location
-
Directions:Follow GPS
-
Map:1
-
Latitude:42.729354340343910
-
Longitude:-72.446780371688860
The Property
-
Property Type:Mobile Home
-
Property Class:Residential
-
Owned Land:Shared
-
Seasonal:No
-
Lot:29
-
Lot Features:Landscaped, Level
-
Zoning:Residential
-
Driveway:Paved
-
Mobile Park Approval:Yes
Listing Agent
- Contact info:
- Office phone:
- (603) 352-5433
Taxes
-
Tax Year:2024
-
Taxes TBD:No
-
Tax - Gross Amount:$2,075
Beds
-
Total Bedrooms:3
Baths
-
Total Baths:2
-
Full Baths:2
The Listing
-
Price Per SqFt:81.72
-
Possession:At Closing
-
Foreclosed/Bank-Owned/REO:No
-
Mobile Co-Op:Yes
Heating & Cooling
-
Heating:Propane, Hot Air
-
Cooling:Central AC
-
Fuel Company:Amerigas
Utilities
-
Utilities:Cable - Available, Gas - LP/Bottle
-
Sewer:Private, Shared
-
Electric:100 Amp, Circuit Breaker(s)
-
Water Source:Private, Shared
Appliances
-
Appliances:Dishwasher, Range - Electric
Schools
-
Elementary School:Winchester School
-
Middle Or Junior School:Winchester School
-
High School:Keene High School
-
School District:Keene Sch Dst SAU #29
The Community
-
Mobile Park Name:South Parrish Coop
-
Association Amenities:Snow Removal, Trash Removal
-
Covenants:Yes
-
Fee:300
-
Fee Includes:Park Rent, Plowing, Sewer, Trash, Water
-
Fee Frequency:Monthly
-
Fee 2:7000
-
Fee 2 Includes:Condo Association Fee
-
Fee 2 Frequency:One-Time
Parking
-
Parking:Parking Spaces 2
Walk Score®
Provided by WalkScore® Inc.
Walk Score is the most well-known measure of walkability for any address. It is based on the distance to a variety of nearby services and pedestrian friendliness. Walk Scores range from 0 (Car-Dependent) to 100 (Walker’s Paradise).
Bike Score®
Provided by WalkScore® Inc.
Bike Score evaluates a location's bikeability. It is calculated by measuring bike infrastructure, hills, destinations and road connectivity, and the number of bike commuters. Bike Scores range from 0 (Somewhat Bikeable) to 100 (Biker’s Paradise).
Air Pollution Index
Provided by ClearlyEnergy
The air pollution index is calculated by county or urban area using the past three years data. The index ranks the county or urban area on a scale of 0 (best) - 100 (worst) across the United Sates.
Sale history
| Date | Event | Source | Price | % Change |
|---|---|---|---|---|
|
3/25/25
Mar 25, 2025
|
Sold | PRIME_MLS | $139,500 | -0.3% |
|
2/25/25
Feb 25, 2025
|
Sold Subject To Contingencies | PRIME_MLS | $139,900 | |
|
2/22/25
Feb 22, 2025
|
Listed / Active | PRIME_MLS | $139,900 | 70.6% (4.2% / YR) |






















