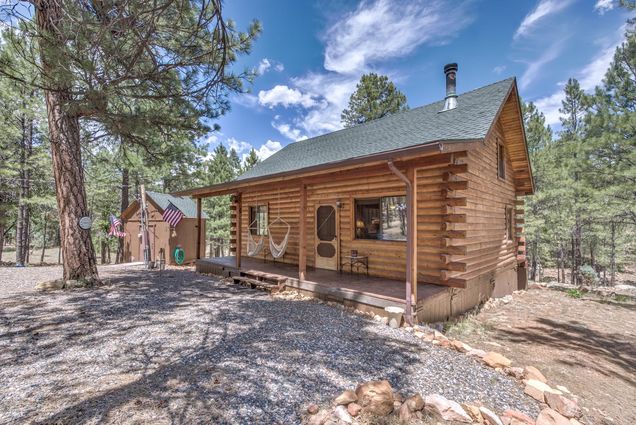4867 Moonlight Drive
Happy Jack, AZ 86024
- 3 beds
- 2 baths
- 1,224 sqft
- ~1 acre lot
- $239 per sqft
- 1987 build
- – on site
More homes
This is the beautifully rustic log cabin in the Ponderosa Pines you've been waiting for!!!! Vaulted ceilings in the family room w/woodstove to keep you warm on those chilly fall & snowy winter nights. Family room opens to the kitchen and dining area w/sliding glass door opening to the wrap around deck. This is the perfect place to take in the views of the incredible wildlife! Also downstairs there's a spacious bedroom, full bath and laundry room. Upstairs you will find an oversized master, complete with claw foot tub; an additional bedroom, and a loft. In addition to the wrap around deck, you will find a covered front deck, a storage shed w/built-in workbench and detached garage for your toys. All of this on 1.11 acres w/walkout access to the Greenbelt and almost completely furnished Seller is a licensed real estate agent in AZ.

Last checked:
As a licensed real estate brokerage, Estately has access to the same database professional Realtors use: the Multiple Listing Service (or MLS). That means we can display all the properties listed by other member brokerages of the local Association of Realtors—unless the seller has requested that the listing not be published or marketed online.
The MLS is widely considered to be the most authoritative, up-to-date, accurate, and complete source of real estate for-sale in the USA.
Estately updates this data as quickly as possible and shares as much information with our users as allowed by local rules. Estately can also email you updates when new homes come on the market that match your search, change price, or go under contract.
Checking…
•
Last updated Feb 24, 2025
•
MLS# 6108618 —
The Building
-
Year Built:1987
-
New Construction:No
-
Construction Materials:See Remarks
-
Architectural Style:Other (See Remarks)
-
Builder Name:Unk
-
Roof:Composition
-
Stories Total:2
-
Basement:false
-
Basement:No
-
Exterior Features:Other, Balcony, Covered Patio(s), Patio, Storage
-
Window Features:Dual Pane, Vinyl Frame
-
Patio And Porch Features:None
-
Direction Faces:None
Interior
-
Interior Features:Other, See Remarks, Upstairs, Furnished(See Rmrks), Vaulted Ceiling(s), Pantry, Full Bth Master Bdrm, High Speed Internet, Laminate Counters
-
Furnished:None
-
Flooring:Carpet, Laminate, Linoleum
-
Laminate Flooring:true
-
Linoleum Flooring:true
-
Rooms Total:9
-
Fireplaces Total:None
-
Fireplace:true
-
Fireplace Features:1 Fireplace, Free Standing, Living Room
Room Dimensions
-
Living Area:1224.0
-
Living Area Units:None
-
Living Area Source:County Assessor
Financial & Terms
-
Possession:Close Of Escrow
Location
-
Latitude:34.642865
-
Longitude:-111.113902
-
Cross Street:Moonlight Drive and Stallion Road
The Property
-
Property Type:Residential
-
Property Subtype:Single Family - Detached
-
Possible Use:None
-
Parcel Number:403-77-012
-
Lot Size Area:48194.0
-
Lot Size Acres:1.11
-
Lot Size SqFt:48,194 Sqft
-
Lot Size Dimensions:None
-
Lot Size Units:Square Feet
-
Lot Size Source:Assessor
-
Land Lease:false
-
Road Responsibility:County Maintained Road
-
Fencing:None
-
Horse:true
Listing Agent
- Contact info:
- Agent phone:
- (704) 604-1099
- Office phone:
- (602) 687-7803
Taxes
-
Tax Year:2019
-
Tax Annual Amount:1067.0
-
Tax Lot:42
-
Tax Map Number:77.00
-
Tax Book Number:403.00
-
Tax Legal Description:LOT 42 STARLIGHT PINES UNIT 1
Beds
-
Bedrooms Total:3
Baths
-
Total Baths:2.0
-
Total Baths:2
-
Full Baths:None
-
Half Baths:None
-
Partial Baths:None
-
Three Quarter Baths:None
-
Quarter Baths:None
The Listing
Heating & Cooling
-
Heating:Floor Furnace, Wall Furnace
-
Heating:No
-
Cooling:No
-
Cooling:Ceiling Fan(s)
Utilities
-
Sewer:Septic in & Cnctd, Septic Tank
-
Water Source:Pvt Water Company
Appliances
-
Appliances:None
Schools
-
Elementary School:Out of Maricopa Cnty
-
Middle Or Junior School:Out of Maricopa Cnty
-
High School:Out of Maricopa Cnty
The Community
-
Subdivision Name:STARLIGHT PINES UNIT 1
-
Senior Community:No
-
Community Features:Biking/Walking Path
-
Association:true
-
Association Fee:$210
-
Association Fee Frequency:Annually
-
Association Fee Includes:Maintenance Grounds, Other (See Remarks), Street Maint
-
Pool Private:false
-
Pool Features:None
-
Spa Features:None
-
Pets Allowed:None
Parking
-
Parking Total:None
-
Garage:No
-
Garage Spaces:1.0
-
Covered Spaces:1.0
-
Parking Features:Detached, Community Structure
-
Open Parking Spaces:3.0
Air Pollution Index
Provided by ClearlyEnergy
The air pollution index is calculated by county or urban area using the past three years data. The index ranks the county or urban area on a scale of 0 (best) - 100 (worst) across the United Sates.
Sale history
| Date | Event | Source | Price | % Change |
|---|---|---|---|---|
|
9/2/20
Sep 2, 2020
|
Sold | ARMLS | $293,000 |




































