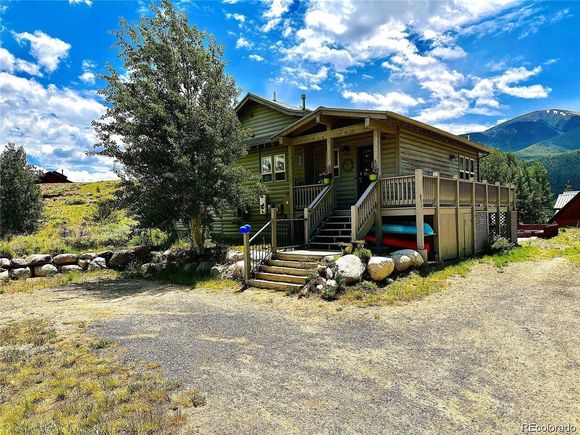48 Lang Street
Twin Lakes, CO 81251
- 3 beds
- 2 baths
- 2,428 sqft
- 14,810 sqft lot
- $271 per sqft
- 2000 build
- – on site
More homes
This could be your escape from the Front Range metroplex! This is a year-round mountain home, not a vacation home, unless you enjoy 12 months of vacation each year! Enjoy the quiet mountain life of Twin Lakes Village. In summer, enjoy the drive over Independence Pass to Aspen. In winter, drive over Fremont Pass to Copper Mountain. Closer to home, enjoy hiking the Colorado Trail and Continental Divide Trail, both of which pass through town. This home was built in 2000 with all the modern conveniences, including solar panels, yet you're in a historic and charming mountain town. If you've been hankering for a slower lifestyle, this home may be your escape, and homes in Twin Lakes are rarely on the market. Click on the virtual tour icon or visit www.TwinLakesHome.info to take a narrated video walk-through of this home, then call for a showing!

Last checked:
As a licensed real estate brokerage, Estately has access to the same database professional Realtors use: the Multiple Listing Service (or MLS). That means we can display all the properties listed by other member brokerages of the local Association of Realtors—unless the seller has requested that the listing not be published or marketed online.
The MLS is widely considered to be the most authoritative, up-to-date, accurate, and complete source of real estate for-sale in the USA.
Estately updates this data as quickly as possible and shares as much information with our users as allowed by local rules. Estately can also email you updates when new homes come on the market that match your search, change price, or go under contract.
Checking…
•
Last updated Mar 17, 2025
•
MLS# 2416291 —
The Building
-
Year Built:2000
-
Direction Faces:North
-
Builder Model:Raised ranch
-
Architectural Style:Mountain Contemporary
-
Construction Materials:Concrete, Frame, Wood Siding
-
Structure Type:House
-
Exterior Features:Dog Run, Fire Pit, Spa/Hot Tub
-
Patio And Porch Features:Covered, Deck, Front Porch, Patio
-
Window Features:Double Pane Windows, Window Coverings
-
Security Features:Carbon Monoxide Detector(s), Smoke Detector(s)
-
Roof:Composition
-
Basement:true
-
Levels:Two
-
Foundation Details:Concrete Perimeter, Slab
-
Green Energy Efficient:Appliances, Windows
-
Building Area Total:2428
-
Building Area Source:Public Records
-
Above Grade Finished Area:1214
-
Below Grade Finished Area:1214
-
Property Attached:false
Interior
-
Interior Features:Kitchen Island, Open Floorplan, Pantry, Smoke Free, Tile Counters, Utility Sink, Vaulted Ceiling(s), Walk-In Closet(s)
-
Flooring:Carpet, Concrete, Tile
-
Fireplaces Total:1
-
Fireplace Features:Living Room, Wood Burning
Room Dimensions
-
Living Area:2428
Location
-
Directions:14 miles south of Leadville, turn west onto CO-82. Drive about 6 miles into Twin Lakes Village and turn right at the gas station . Turn right onto Lang Street. The house is straight ahead.
-
Latitude:39.0826641
-
Longitude:-106.38054419
The Property
-
Property Type:Residential
-
Property Subtype:Single Family Residence
-
Parcel Number:290119212003
-
Zoning:Res
-
Lot Features:Corner Lot, Sloped
-
Lot Size Area:0.34
-
Lot Size Acres:0.34
-
Lot Size SqFt:14810.4
-
Lot Size Units:Acres
-
Exclusions:Seller's personal property.
-
View:Meadow, Mountain(s)
-
Fencing:Partial
-
Vegetation:Natural State
-
Road Responsibility:Public Maintained Road
-
Road Frontage Type:Public
-
Road Surface Type:Gravel
Listing Agent
- Contact info:
- Agent phone:
- (303) 525-1851
- Office phone:
- (303) 302-3636
Taxes
-
Tax Year:2023
-
Tax Annual Amount:3641
-
Tax Legal Description:LTS. 5 & 6 BLK. 12 TOWN OF TWIN, 464/627 599/714-5 501/26-7 512/119 516/895-6, 523/242-3 545/409 545/412 545/413 546/584, PREVIOUSLY PT. 10001747 SPLIT ON 12-1-99, PER WD AT 546/584, LOT CONSOLIDATION 549/929
Beds
-
Bedrooms Total:3
-
Main Level Bedrooms:1
-
Basement Level Bedrooms:2
Baths
-
Total Baths:2
-
Three Quarter Baths:2
-
Main Level Baths:1
-
Basement Level Baths:1
The Listing
Heating & Cooling
-
Heating:Forced Air, Propane
-
Cooling:None
Utilities
-
Utilities:Electricity Connected, Propane
-
Electric:220 Volts
-
Sewer:Septic Tank
-
Well Type:Private
-
Water Included:Yes
-
Water Source:Well
Appliances
-
Appliances:Dishwasher, Disposal, Double Oven, Dryer, Electric Water Heater, Microwave, Range, Refrigerator, Washer
Schools
-
Elementary School:Westpark
-
Elementary School District:Lake County R-1
-
Middle Or Junior School:Lake County
-
Middle Or Junior School District:Lake County R-1
-
High School:Lake County
-
High School District:Lake County R-1
The Community
-
Subdivision Name:Twin Lakes Village
-
Senior Community:false
-
Association:false
Parking
-
Parking Total:5
-
Parking Features:Driveway-Gravel
-
Attached Garage:false
-
RV Spaces:1
Walk Score®
Provided by WalkScore® Inc.
Walk Score is the most well-known measure of walkability for any address. It is based on the distance to a variety of nearby services and pedestrian friendliness. Walk Scores range from 0 (Car-Dependent) to 100 (Walker’s Paradise).
Bike Score®
Provided by WalkScore® Inc.
Bike Score evaluates a location's bikeability. It is calculated by measuring bike infrastructure, hills, destinations and road connectivity, and the number of bike commuters. Bike Scores range from 0 (Somewhat Bikeable) to 100 (Biker’s Paradise).
Air Pollution Index
Provided by ClearlyEnergy
The air pollution index is calculated by county or urban area using the past three years data. The index ranks the county or urban area on a scale of 0 (best) - 100 (worst) across the United Sates.
















































