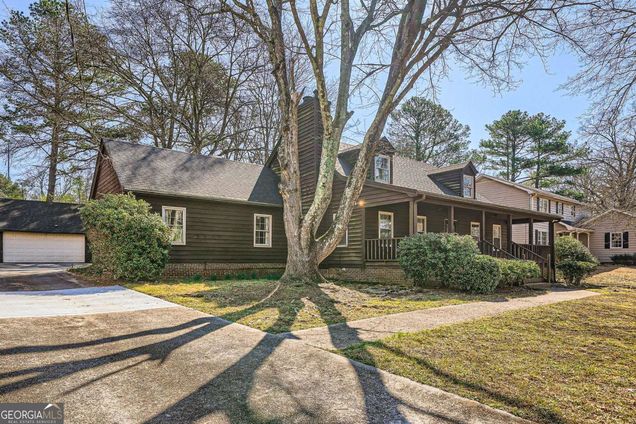4722 Bexley Drive
Stone Mountain, GA 30083
- 4 beds
- 2.5 baths
- – sqft
- ~1/2 acre lot
- 1976 build
- – on site
More homes
Welcome to your haven in the heart of Stone Mountain, Georgia! This delightful 4-bedroom, 3-bathroom home offers the perfect blend of rustic charm and modern convenience. Move-in ready and brimming with potential, this property is ideally situated for easy access to everything you need. Step inside and be greeted by a warm and inviting formal living room, featuring a cozy fireplace Co perfect for gatherings and quiet evenings alike. The expansive family room provides ample space for relaxation and entertainment, ensuring room for everyone. Enjoy the convenience of a main-level primary bedroom, offering privacy and ease of access. The well-appointed kitchen features a convenient powder room and includes a washer and dryer for your immediate use. Upstairs, you'll find two additional spacious bedrooms and a full bathroom, providing comfortable accommodations for family or guests. The home has new R37 insulation throughout the attic and a whole house fan - both of which will help keep your utility bills low. This home boasts a large, level yard, perfect for outdoor activities and creating lasting memories. The back yard is also fully fenced - perfect for your four-footed friends. A substantial two-car detached garage offers plenty of space for vehicles and storage and is wired for 200 amp service, including outlets for high voltage tools. Location is key! Tucked on a street with quiet neighbors, you'll enjoy the best of both worlds - a serene suburban setting and close proximity to vibrant urban centers. You'll be just minutes away from downtown Decatur, downtown Stone Mountain, the Centers for Disease Control and Prevention (CDC), and Emory University. With a MARTA station so close, in just 20 minutes, public transit can get you all the way to downtown Atlanta, Centennial Park, Concerts at the Mercedes Benz stadium, sporting events at State Farm Arena, and so much more. Don't miss this opportunity to own a beautiful home in a highly desirable location. Schedule your showing today and discover the perfect place to call home!

Last checked:
As a licensed real estate brokerage, Estately has access to the same database professional Realtors use: the Multiple Listing Service (or MLS). That means we can display all the properties listed by other member brokerages of the local Association of Realtors—unless the seller has requested that the listing not be published or marketed online.
The MLS is widely considered to be the most authoritative, up-to-date, accurate, and complete source of real estate for-sale in the USA.
Estately updates this data as quickly as possible and shares as much information with our users as allowed by local rules. Estately can also email you updates when new homes come on the market that match your search, change price, or go under contract.
Checking…
•
Last updated Apr 14, 2025
•
MLS# 10480476 —
The Building
-
Year Built:1976
-
Construction Materials:Wood Siding
-
Architectural Style:Colonial
-
Structure Type:Cabin
-
Roof:Composition
-
Foundation Details:Block
-
Levels:Two
-
Basement:Crawl Space
-
Living Area Source:Appraiser
-
Common Walls:No Common Walls
Interior
-
Interior Features:Master On Main Level
-
Security Features:Security System
-
Flooring:Carpet, Hardwood, Vinyl
-
Fireplace Features:Family Room, Living Room
-
Total Fireplaces:1
-
Rooms:Family Room, Foyer
Financial & Terms
-
Home Warranty:No
-
Possession:Close Of Escrow
Location
-
Latitude:33.755434
-
Longitude:-84.198705
The Property
-
Property Type:Residential
-
Property Subtype:Single Family Residence
-
Property Condition:Resale
-
Exterior Features:Other
-
Lot Features:City Lot
-
Lot Size Acres:0.39
-
Lot Size Source:Public Records
-
Parcel Number:15 224 01 150
-
Leased Land:No
-
View:City
-
Fencing:Back Yard
-
Waterfront Footage:No
Listing Agent
- Contact info:
- Agent phone:
- (404) 564-5560
- Office phone:
- (404) 564-5560
Taxes
-
Tax Year:2024
-
Tax Annual Amount:$3,225
Beds
-
Bedrooms:4
-
Bed Main:2
-
Bed Upper Level:2
Baths
-
Full Baths:2
-
Main Level Full Baths:1
-
Upper Level Full Baths:1
-
Half Baths:1
-
Main Half Baths:1
The Listing
-
Financing Type:Conventional 90%
Heating & Cooling
-
Heating:Central, Forced Air, Natural Gas
-
Cooling:Central Air, Electric
Utilities
-
Utilities:Cable Available, Electricity Available, Natural Gas Available, Phone Available, Sewer Available, Water Available
-
Electric:220 Volts
-
Sewer:Public Sewer
-
Water Source:Public
Appliances
-
Appliances:Dishwasher, Disposal, Dryer, Gas Water Heater, Refrigerator, Washer
-
Laundry Features:In Kitchen
Schools
-
Elementary School:Allgood
-
Elementary Bus:Yes
-
Middle School:Freedom
-
Middle School Bus:Yes
-
High School:Clarkston
-
High School Bus:Yes
The Community
-
Subdivision:Sherrington
-
Community Features:Street Lights
-
Association:No
-
Association Fee Includes:None
Parking
-
Parking Features:Detached, Garage
Extra Units
-
Other Structures:Garage(s)
Walk Score®
Provided by WalkScore® Inc.
Walk Score is the most well-known measure of walkability for any address. It is based on the distance to a variety of nearby services and pedestrian friendliness. Walk Scores range from 0 (Car-Dependent) to 100 (Walker’s Paradise).
Bike Score®
Provided by WalkScore® Inc.
Bike Score evaluates a location's bikeability. It is calculated by measuring bike infrastructure, hills, destinations and road connectivity, and the number of bike commuters. Bike Scores range from 0 (Somewhat Bikeable) to 100 (Biker’s Paradise).
Soundscore™
Provided by HowLoud
Soundscore is an overall score that accounts for traffic, airport activity, and local sources. A Soundscore rating is a number between 50 (very loud) and 100 (very quiet).
Sale history
| Date | Event | Source | Price | % Change |
|---|---|---|---|---|
|
4/11/25
Apr 11, 2025
|
Sold | GAMLS | $302,000 | 0.7% |
|
3/18/25
Mar 18, 2025
|
Pending | GAMLS | $300,000 | |
|
3/17/25
Mar 17, 2025
|
Listed / Active | GAMLS | $300,000 | 76.5% (11.7% / YR) |


