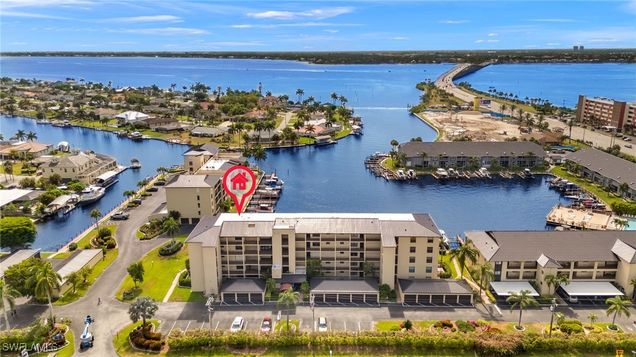4703 SE 17th Place Unit 505
Cape Coral, FL 33904
- 2 beds
- 2 baths
- 1,302 sqft
- $422 per sqft
- 1983 build
- – on site
More homes
Welcome to your boater's dream condominium in beautiful Clipper Bay community in Cape Coral! This stunning corner unit offers breathtaking eastern exposure water views of the Caloosahatchee river, allowing you to enjoy magnificent sunrises each morning. This charming 2 bedroom, 2 bathroom condo boasts a NEW ROOF (2023), hurricane impact windows, upgraded kitchen and main bath, vaulted ceilings, 1 CAR GARAGE which is perfect for all your storage needs. But that's not all - enjoy access to the clubhouse and community pool for endless relaxation and entertainment. Take your furry friend to the convenient dog park or explore nearby dining and shopping options. Don't miss out on this incredible opportunity to live in a vibrant community with all the amenities you could ever dream of. Step outside to your PRIVATE DEEDED BOAT DOCK WITH A 14lb. LIFT perfect for those who love spending time on the water. Don't miss out on this incredible opportunity to own a piece of paradise in Cape Coral! Schedule your showing today before it's gone! INCOME POTENTIAL, sellers have recently hired a professional management company for short term leases thru airbnb and are having a nice amount of bookings in the last few months.

Last checked:
As a licensed real estate brokerage, Estately has access to the same database professional Realtors use: the Multiple Listing Service (or MLS). That means we can display all the properties listed by other member brokerages of the local Association of Realtors—unless the seller has requested that the listing not be published or marketed online.
The MLS is widely considered to be the most authoritative, up-to-date, accurate, and complete source of real estate for-sale in the USA.
Estately updates this data as quickly as possible and shares as much information with our users as allowed by local rules. Estately can also email you updates when new homes come on the market that match your search, change price, or go under contract.
Checking…
•
Last updated Mar 24, 2025
•
MLS# 224095629 —
The Building
-
Year Built:1983
-
Construction Materials:Block,Concrete,Stucco
-
Building Area Total:1302.0
-
Building Area Source:Appraiser
-
Architectural Style:MidRise
-
Unit Number:505
-
Roof:Metal
-
Exterior Features:Deck,Storage,ShuttersElectric,TennisCourts
-
Door Features:FrenchDoors
-
Window Features:ImpactGlass
-
Patio And Porch Features:Deck,Lanai,Porch,Screened
-
Security Features:SecuritySystem,SmokeDetectors
-
Stories Total:5
-
Entry Level:5
-
Direction Faces:West
Interior
-
Interior Features:BreakfastBar,TrayCeilings,EatInKitchen,FrenchDoorsAtriumDoors,ShowerOnly,SeparateShower,VaultedCeilings,Bar,SplitBedrooms
-
Furnished:Partially
-
Flooring:Laminate,Tile
-
Laundry Features:Inside
Room Dimensions
-
Living Area:1302.0
-
Living Area Source:Appraiser
Financial & Terms
-
Possession:CloseOfEscrow
Location
-
Latitude:26.564644
-
Longitude:-81.939903
The Property
-
Property Type:Residential
-
Property Subtype:Condominium
-
Property Subtype Additional:Condominium
-
Property Condition:Resale
-
View:River,Water
-
View:true
-
Lot Features:ZeroLotLine
-
Lot Size Units:Acres
-
Lot Size Source:Appraiser
-
Lot Dimensions Source:Appraiser
-
Parcel Number:08-45-24-C4-04200.5050
-
Waterfront:true
-
Waterfront Features:Basin,CanalAccess
Listing Agent
- Contact info:
- Agent phone:
- (239) 791-9893
- Office phone:
- (239) 206-2777
Taxes
-
Tax Year:2023
-
Tax Lot:505
-
Tax Legal Description:CLIPPER BAY CONDO PH II OR 1543 PG 2188 UNIT 505
-
Tax Annual Amount:5893.42
Beds
-
Total Bedrooms:2
Baths
-
Total Baths:2
-
Full Baths:2
Heating & Cooling
-
Heating:Central,Electric
-
Heating:true
-
Cooling:CentralAir,CeilingFans,Electric
-
Cooling:true
Utilities
-
Utilities:CableAvailable
-
Sewer:AssessmentPaid
-
Water Source:AssessmentPaid
Appliances
-
Appliances:Dryer,Dishwasher,Disposal,Microwave,Range,Refrigerator,Washer
The Community
-
Subdivision Name:CLIPPER BAY CONDO
-
Community Features:BoatFacilities,Elevator
-
# of Units In Community:70
-
Association:true
-
Association Fee:675.0
-
Association Fee Frequency:Monthly
-
Association Fee Includes:AssociationManagement,IrrigationWater,MaintenanceGrounds,PestControl,RecreationFacilities,RoadMaintenance,Sewer,StreetLights,Trash,Water
-
Association Amenities:Clubhouse,DogPark,Barbecue,PicnicArea,Pier,Pickleball,Pool,Storage,Sidewalks,TennisCourts
-
Spa:false
-
Pool Features:Community
-
Pool Private:false
-
Pets Allowed:Call,Conditional
-
Senior Community:false
Parking
-
Garage:true
-
Garage Spaces:1.0
-
Attached Garage:false
-
Carport:false
-
Covered Spaces:1.0
-
Parking Features:Assigned,Covered,Deeded,Driveway,Detached,Garage,Paved,OneSpace,GarageDoorOpener
Walk Score®
Provided by WalkScore® Inc.
Walk Score is the most well-known measure of walkability for any address. It is based on the distance to a variety of nearby services and pedestrian friendliness. Walk Scores range from 0 (Car-Dependent) to 100 (Walker’s Paradise).
Bike Score®
Provided by WalkScore® Inc.
Bike Score evaluates a location's bikeability. It is calculated by measuring bike infrastructure, hills, destinations and road connectivity, and the number of bike commuters. Bike Scores range from 0 (Somewhat Bikeable) to 100 (Biker’s Paradise).
Soundscore™
Provided by HowLoud
Soundscore is an overall score that accounts for traffic, airport activity, and local sources. A Soundscore rating is a number between 50 (very loud) and 100 (very quiet).
Air Pollution Index
Provided by ClearlyEnergy
The air pollution index is calculated by county or urban area using the past three years data. The index ranks the county or urban area on a scale of 0 (best) - 100 (worst) across the United Sates.





























