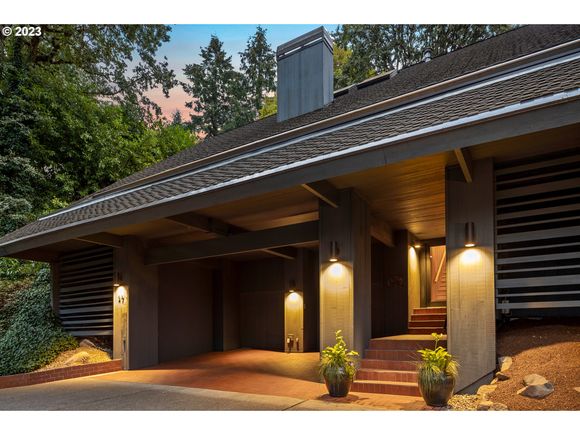47 Hillshire Dr
LakeOswego, OR 97034
- 4 beds
- 3 baths
- 3,324 sqft
- 10,890 sqft lot
- $426 per sqft
- 1980 build
- – on site
More homes
This chic Mid-Century Modern home is a true expression of custom contemporary design. Dramatic architectural elements exist at every turn- custom white oak screen wall leading to the main level, Scandinavian white oak hardwood floors, great room, and family room with 25'ceilings, two-story fireplace, and thoughtfully placed room openings for added intrigue. Open floorplan, volume ceilings, skylights, and oversized windows provide a stunning sunlit backdrop in every room. Indoor/outdoor living is seamless, with access to the outdoors from every room on the main level. The private 600 square foot rooftop deck features a beautiful Carrara marble fireplace, a huge covered area, as well as an open sun galley and dining nook off of the kitchen. This space is fabulous rain or shine and can be enjoyed year-round. The kitchen features a cooking island with a Wolf range and hoodless downdraft vent, stainless steel gas built-in appliances, Sub-Zero refrigerator, Fulgor dishwasher, and wine fridge, walnut cabinets, and black granite and stainless steel counters. Private primary suite with front and back deck access. The primary bathroom features limestone floors, radiant heat, a walk-in shower, jetted tub, and an Italian tile mosaic wall. Large second and third bedrooms on the top floor are also graced with vaulted ceilings and unique modern elements. Spacious laundry room with great storage and a door leading to the back deck, private backyard firepit area, mudroom, storage room, gym, and clinker tile exterior entry and surface covering in the uniquely designed front yard are just a few other notable details.

Last checked:
As a licensed real estate brokerage, Estately has access to the same database professional Realtors use: the Multiple Listing Service (or MLS). That means we can display all the properties listed by other member brokerages of the local Association of Realtors—unless the seller has requested that the listing not be published or marketed online.
The MLS is widely considered to be the most authoritative, up-to-date, accurate, and complete source of real estate for-sale in the USA.
Estately updates this data as quickly as possible and shares as much information with our users as allowed by local rules. Estately can also email you updates when new homes come on the market that match your search, change price, or go under contract.
Checking…
•
Last updated Apr 10, 2024
•
MLS# 23115715 —
The Building
-
Year Built:1980
-
New Construction:false
-
Architectural Style:Contemporary, MidCenturyModern
-
Roof:Composition
-
Stories:3
-
Basement:PartiallyFinished
-
Exterior Description:LapSiding, TongueandGroove
-
Exterior Features:CoveredDeck, Deck, Fenced, FirePit, OutdoorFireplace, Patio
-
Building Area Description:Floorplan
-
Building Area Total:3324.0
-
Building Area Calculated:2897
Interior
-
Interior Features:CeilingFan, DualFlushToilet, GarageDoorOpener, Granite, HardwoodFloors, HighCeilings, JettedTub, Laundry, Quartz, SoundSystem, TileFloor, VaultedCeiling, WalltoWallCarpet, WoodFloors
-
Fireplace:true
-
Fireplaces Total:2
-
Fireplace Features:Gas
Room Dimensions
-
Main Level Area Total:2118
-
Upper Level Area Total:779
-
Lower Level Area Total:427
Financial & Terms
-
Bank Owned:false
-
Land Lease:false
-
Short Sale:false
-
Home Warranty:true
Location
-
Directions:Bryant to Westridge to Hillshire
-
Latitude:45.390263
-
Longitude:-122.711164
The Property
-
Parcel Number:00331947
-
Property Type:Residential
-
Property Subtype:SingleFamilyResidence
-
Property Condition:UpdatedRemodeled
-
Lot Features:Private, Terraced, Trees
-
Lot Size Range:SqFt10000to14999
-
Lot Size Acres:0.25
-
Lot Size SqFt:10890.0
-
Zoning:R-10
-
View:true
-
View Description:Seasonal, Territorial, TreesWoods
-
Property Attached:false
-
Road Surface Type:Paved
Listing Agent
- Contact info:
- Agent phone:
- (541) 728-1143
- Office phone:
- (503) 294-1101
Taxes
-
Tax Year:2023
-
Tax Legal Description:2272 WESTRIDGE III LT 3 BLK 3
-
Tax Annual Amount:13371.01
Beds
-
Bedrooms Total:4
Baths
-
Total Baths:3
-
Full Baths:2
-
Partial Baths:1
-
Total Baths:2.1
-
Total Baths Main Level:1.1
-
Total Baths Upper Level:1.0
-
Full Baths Main Level:1
-
Full Baths Upper Level:1
-
Partial Baths Main Level:1
The Listing
-
Warranty:HomeWarranty
Heating & Cooling
-
Heating:ForcedAir, ForcedAir90
-
Heating:true
-
Cooling:CentralAir
-
Cooling:true
Utilities
-
Sewer:PublicSewer
-
Hot Water Description:Gas
-
Water Source:PublicWater
-
Fuel Description:Gas
Appliances
-
Appliances:BuiltinOven, BuiltinRefrigerator, CookIsland, Cooktop, Dishwasher, Disposal, DownDraft, GasAppliances, Granite, Island, Microwave, Pantry, PlumbedForIceMaker, StainlessSteelAppliance, Tile, WineCooler
Schools
-
Elementary School:Westridge
-
Middle Or Junior School:Lakeridge
-
High School:Lakeridge
The Community
-
Subdivision Name:WESTRIDGE
-
Senior Community:false
Parking
-
Attached Garage:true
-
Garage Type:Attached,ExtraDeep,Tandem
-
Garage Spaces:3.0
-
Parking Total:3.0
-
Parking Features:Driveway, OffStreet
Walk Score®
Provided by WalkScore® Inc.
Walk Score is the most well-known measure of walkability for any address. It is based on the distance to a variety of nearby services and pedestrian friendliness. Walk Scores range from 0 (Car-Dependent) to 100 (Walker’s Paradise).
Soundscore™
Provided by HowLoud
Soundscore is an overall score that accounts for traffic, airport activity, and local sources. A Soundscore rating is a number between 50 (very loud) and 100 (very quiet).
Air Pollution Index
Provided by ClearlyEnergy
The air pollution index is calculated by county or urban area using the past three years data. The index ranks the county or urban area on a scale of 0 (best) - 100 (worst) across the United Sates.
Sale history
| Date | Event | Source | Price | % Change |
|---|---|---|---|---|
|
4/10/24
Apr 10, 2024
|
Sold | RMLS | $1,418,000 | -2.2% |
|
3/20/24
Mar 20, 2024
|
Pending | RMLS | $1,450,000 | |
|
3/15/24
Mar 15, 2024
|
Price Changed | RMLS | $1,450,000 | -3.0% |


