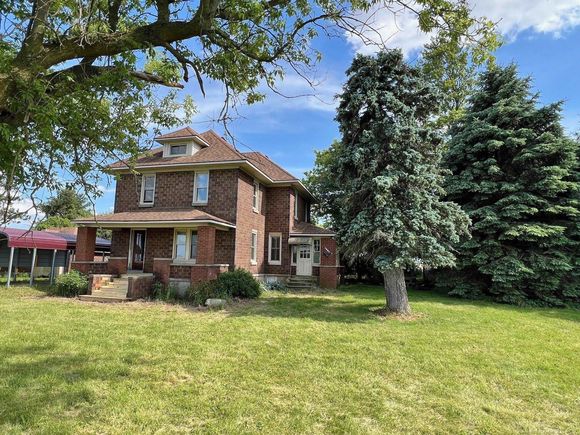4690 Maple Grove Road
Deckerville, MI 48427
- 3 beds
- 2 baths
- 1,904 sqft
- ~8 acre lot
- $109 per sqft
- – on site
More homes
Discover the tranquility of country living with this captivating 3-bedroom, 1 1/4-bath solid brick home nestled on over 7 acres of picturesque land. New luxury vinyl plank flooring was installed June 2024 & new solid wood front porch deck was installed June 2024. Located on a paved road yet tucked away for privacy, this property offers a serene escape with endless possibilities. Upon entering, you'll be greeted by beautiful hardwood floors that extend throughout the home, complementing the timeless appeal of the foyer and formal dining room. A spacious kitchen with a cozy breakfast nook awaits, perfect for enjoying morning coffee with a view of your expansive surroundings. You will notice a charming laundry chute in the kitchen and an older doorbell by the floor in the living room (not sure if it works). There are 3 bedrooms & a full bathroom upstairs and one of the bedrooms has it's own balcony (4x16) to enjoy your morning coffee or read a book. The side entry room provides additional space ideal for a home office or hobby area. Upstairs, the attic presents an opportunity to expand and create even more living space or storage as needed. The basement has a tile floor & has 4 separate rooms/workshop along with the laundry. Outside, the property features secluded trails that wind through the landscape, offering peaceful walks and exploration and plenty of space for the kids to run. A portion of the land is maintained by a local farmer, adding to the charm and providing a connection to the surrounding community. Whether you're seeking a peaceful retreat, room to grow, or simply a place to call home, this property offers it all. Don't miss your chance to own a piece of serene countryside living.

Last checked:
As a licensed real estate brokerage, Estately has access to the same database professional Realtors use: the Multiple Listing Service (or MLS). That means we can display all the properties listed by other member brokerages of the local Association of Realtors—unless the seller has requested that the listing not be published or marketed online.
The MLS is widely considered to be the most authoritative, up-to-date, accurate, and complete source of real estate for-sale in the USA.
Estately updates this data as quickly as possible and shares as much information with our users as allowed by local rules. Estately can also email you updates when new homes come on the market that match your search, change price, or go under contract.
Checking…
•
Last updated Mar 31, 2025
•
MLS# 58050146105 —
The Building
-
Year Built:9999
-
Construction Materials:Brick
-
Architectural Style:Farmhouse
-
Levels:Two
-
Basement:Full
-
Basement:true
-
Foundation Details:Basement, BrickMortar
-
Exterior Features:Balcony, Garden
-
Patio And Porch Features:Porch
-
Building Area Source:Measured
-
Above Grade Finished Area:1904.0
-
Above Grade Finished Area Source:Measured
-
Below Grade Total Area:794
Interior
-
Interior Features:EatinKitchen, EntranceFoyer, Pantry
-
Flooring:Hardwood
-
Fireplace:false
Room Dimensions
-
Living Area:1904.0
Location
-
Cross Street:Stone Rd / Richmondville Rd
The Property
-
Parcel Number:17001430001500
-
Property Type:Residential
-
Property Subtype:SingleFamilyResidence
-
Lot Features:Wooded
-
Lot Size Acres:7.6
-
Lot Size Dimensions:irregular
Listing Agent
- Contact info:
- Agent phone:
- (810) 359-5000
- Office phone:
- (810) 359-5000
Taxes
-
Tax Legal Description:T13N R15E SEC 14 BEG AT A PT ON W LINE OF SEC 14, N 0D 00M E 1770.9 FT FROM SW COR OF SEC, TH N 0D 00M E 210 FT ALONG W SEC LINE, N 89D 07M E 965 FT. N 0D 00M E 125.5 FT, N 89D 07M E 385 FT, S 0D 00M W 335.5 FT S 89D 07M W 1350 FT TO POB 7.6000 A.
-
Tax Annual Amount:613.45
Beds
-
Total Bedrooms:3
Baths
-
Total Baths:2
-
Full Baths:1
-
Half Baths:1
Heating & Cooling
-
Heating:ForcedAir, Propane
-
Heating:true
-
Cooling:CeilingFans
Utilities
-
Sewer:SepticTank
-
Water Source:Well
Appliances
-
Appliances:Dryer, Oven, Refrigerator, Range, Washer, WaterSoftenerOwned
Schools
-
High School District:Deckerville
The Community
-
Subdivision Name:NO
-
Pool Features:None
-
Waterfront:false
-
Association:true
Parking
-
Garage:true
-
Garage Spaces:1.0
-
Garage Dimensions:18x26
-
Parking Features:OneCarGarage, Detached
IDX provided courtesy of Realcomp II Ltd., via Estately and MiRealSource, © 2025 Realcomp II Ltd. Shareholders

Estately Inc. is a Michigan licensed brokerage #6505374810, managed by Michigan licensed REALTOR® broker Darren Yearsley #6505374810.
IDX information is provided exclusively for consumers personal, non-commercial use and may not be used for any purpose other than to identify prospective properties consumers may be interested in purchasing.
IDX provided courtesy of Realcomp II Ltd. via Estately Inc. and REALCOMP. ©2025 Realcomp II Ltd. Shareholders.
Max Internet Speed
Provided by BroadbandNow®
This is the maximum advertised internet speed available for this home. Under 10 Mbps is in the slower range, and anything above 30 Mbps is considered fast. For heavier internet users, some plans allow for more than 100 Mbps.
Sale history
| Date | Event | Source | Price | % Change |
|---|---|---|---|---|
|
7/12/24
Jul 12, 2024
|
Sold | REALCOMP | $209,000 |


