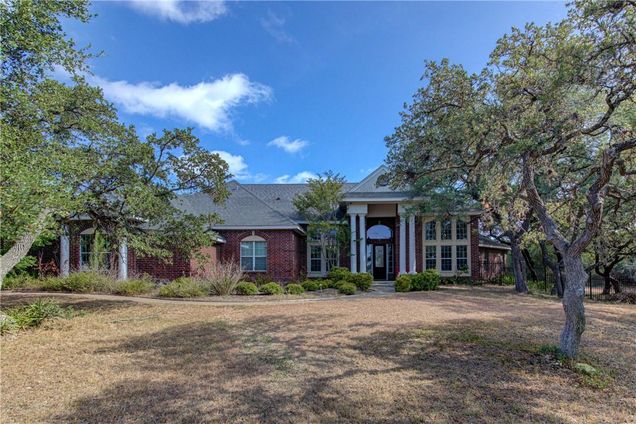465 Hannah Dr
Dripping Springs, TX 78620
- 5 beds
- 3 baths
- 3,133 sqft
- ~3 acre lot
- $383 per sqft
- 2001 build
- – on site
Tucked away on nearly 3 acres of stunning Hill Country landscape, this home offers the perfect blend of privacy, space, and tranquility in one of the most sought-after locations within Dripping Springs ISD. Situated at the end of a quiet road in a Dark Sky community, you'll enjoy breathtaking stargazing, uninterrupted peace, and the kind of space that makes country living so desirable. From the moment you arrive, you'll feel the freedom that comes with wide-open spaces—room to roam, room to entertain, and room to store everything you need. Whether you're hosting family and friends or simply unwinding after a long day, the sprawling interior and abundant storage ensure comfort without compromise. Step outside to the expansive back patio, where an outdoor fireplace sets the scene for cozy evenings under the stars. With no neighbors in sight, you can soak in the sights and sounds of nature without distractions. And while this home feels like a secluded retreat, convenience is never far away. A short drive takes you to all the shopping, dining, and entertainment options in Dripping Springs or Bee Cave, and you're less than 45 minutes from Downtown Austin and the airport. The nearby Fitzhugh District offers local wineries, breweries, and outdoor adventures to explore for years to come. If you're looking for a home that offers peace, privacy, and Hill Country charm—without sacrificing accessibility—this is it!

Last checked:
As a licensed real estate brokerage, Estately has access to the same database professional Realtors use: the Multiple Listing Service (or MLS). That means we can display all the properties listed by other member brokerages of the local Association of Realtors—unless the seller has requested that the listing not be published or marketed online.
The MLS is widely considered to be the most authoritative, up-to-date, accurate, and complete source of real estate for-sale in the USA.
Estately updates this data as quickly as possible and shares as much information with our users as allowed by local rules. Estately can also email you updates when new homes come on the market that match your search, change price, or go under contract.
Checking…
•
Last updated Feb 18, 2025
•
MLS# 1616797 —
The Building
-
Year Built:2001
-
New Construction:false
-
Roof:Composition
-
Foundation:Slab
-
Exterior Features:Private Yard
-
Accessibility Features:None
-
Patio And Porch Features:Arbor
-
Window Features:Double Pane Windows
-
Levels:One
-
Direction Faces:South
Interior
-
Interior Features:High Ceilings
-
Living:2
-
Dining:2
-
Flooring:Carpet
-
Fireplace:Wood Burning
-
Fireplaces Total:2
-
Laundry Location:Laundry Room
Room Dimensions
-
Living Area:3133
-
Living Area Source:Public Records
Financial & Terms
-
Possession:Funding
-
Restrictions:Covenant
Location
-
Latitude:30.251422
-
Longitude:-98.032196
-
Directions:From Hwy 290 in Austin, right on Fitzhugh Rd, Right on Hannah, another right to stay on Hannah, house is on the left
The Property
-
Property Type:Residential
-
Subtype:Single Family Residence
-
Parcel Number:1123750000007004
-
Property Condition:Resale
-
Other Structures:Shed(s)
-
Lot Features:Many Trees
-
Lot Size Acres:2.97
-
Lot Size Area:2 Sqft
-
Lot Size SqFt:129,373 Sqft
-
SqFt Total:3,947 Sqft
-
View:Hill Country
-
Waterfront:false
-
Waterfront Features:None
-
Horse:false
-
Additional Parcels:false
-
Fencing:Back Yard
-
FEMA Flood Plain:No
Listing Agent
- Contact info:
- Agent phone:
- (512) 736-1703
- Office phone:
- (361) 772-3702
Beds
-
Bedrooms Total:5
-
Main Level Bedrooms:5
Baths
-
Total Baths:3
-
Total Baths:3
-
Full Baths:3
The Listing
-
Special Listing Conditions:Standard
-
Listing Terms:Cash
-
Occupant Type:Owner
Heating & Cooling
-
Heating:Central
-
Cooling:Central Air
Utilities
-
Utilities:Propane
-
Sewer:Septic Tank
-
Water Source:Well
Appliances
-
Appliances:Dishwasher
Schools
-
Elementary School:Dripping Springs
-
Elementary School District:Dripping Springs ISD
-
Middle School:Dripping Springs Middle
-
Middle School District:Dripping Springs ISD
-
High School:Dripping Springs
-
High School District:Dripping Springs ISD
The Community
-
Subdivision Name:Deerfield Estates
-
Community Features:None
-
Pool Private:false
-
Pool Features:None
Parking
-
Parking Features:Attached
-
Garage:true
-
Attached Garage:true
-
Garage Spaces:3
-
Covered Spaces:3
Monthly cost estimate

Asking price
$1,200,000
| Expense | Monthly cost |
|---|---|
|
Mortgage
This calculator is intended for planning and education purposes only. It relies on assumptions and information provided by you regarding your goals, expectations and financial situation, and should not be used as your sole source of information. The output of the tool is not a loan offer or solicitation, nor is it financial or legal advice. |
$6,425
|
| Taxes | N/A |
| Insurance | $330 |
| Utilities | $190 See report |
| Total | $6,945/mo.* |
| *This is an estimate |
Walk Score®
Provided by WalkScore® Inc.
Walk Score is the most well-known measure of walkability for any address. It is based on the distance to a variety of nearby services and pedestrian friendliness. Walk Scores range from 0 (Car-Dependent) to 100 (Walker’s Paradise).
Bike Score®
Provided by WalkScore® Inc.
Bike Score evaluates a location's bikeability. It is calculated by measuring bike infrastructure, hills, destinations and road connectivity, and the number of bike commuters. Bike Scores range from 0 (Somewhat Bikeable) to 100 (Biker’s Paradise).
Air Pollution Index
Provided by ClearlyEnergy
The air pollution index is calculated by county or urban area using the past three years data. The index ranks the county or urban area on a scale of 0 (best) - 100 (worst) across the United Sates.







































