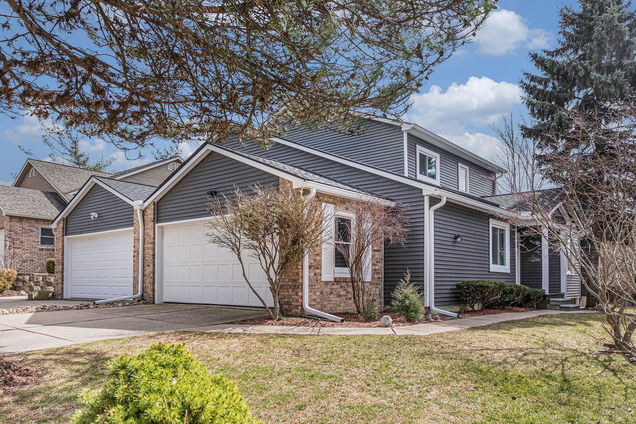463 Village Oaks Court
AnnArbor, MI 48103
- 3 beds
- 3 baths
- 1,365 sqft
- $2 per sqft
- – on site
You really can have it all at this totally renovated Village Oaks townhome that is available immediately! Nearly everything has been updated - siding, windows, kitchen, bathrooms - so you can enjoy a like-new home in quiet and convenient cul-de-sac location. The entry level features a spacious living room with vaulted and beamed ceiling and cozy wood-burning fireplace. A wall of windows with sunny southern exposure provides ample natural light, and a doorwall leads to the private composite deck overlooking the park-like backyard. The stunning renovated kitchen offers new cabinetry, marble counters, and stainless-steel appliances. The area is brightened by two skylights, and it also offers a pantry and access to the attached 2-car garage with extra storage space and a 240V outlet for EVcharging. There is room for dining in both the kitchen and the living area. The main level primary suite also has a vaulted ceiling and its own access to the deck, as well as two closets and a private remodeled full bathroom with oversized shower. Upstairs are two more bedrooms, one of which has an entire wall of closets, and they share an updated full bath with newer vanity and lighting. The basement provides a finished rec/family/play room plus laundry and a generous utility/storage area. Walk to Orangetheory, Busch's, Whole Foods, and many nearby restaurants and shops. Easy access to The Ride line 25 to get to Meijer or downtown Ann Arbor. Quick to I-94 for commuters and travelers. Don't miss the opportunity to make this special property your home - schedule your showing today!; Lease Term/Renewal: UNIT 1 463-465 VILLAGE OAKS CT CONDO; Pet Policy: No Pets

Last checked:
As a licensed real estate brokerage, Estately has access to the same database professional Realtors use: the Multiple Listing Service (or MLS). That means we can display all the properties listed by other member brokerages of the local Association of Realtors—unless the seller has requested that the listing not be published or marketed online.
The MLS is widely considered to be the most authoritative, up-to-date, accurate, and complete source of real estate for-sale in the USA.
Estately updates this data as quickly as possible and shares as much information with our users as allowed by local rules. Estately can also email you updates when new homes come on the market that match your search, change price, or go under contract.
Checking…
•
Last updated Mar 26, 2025
•
MLS# 81025011768 —
The Building
-
New Construction:false
-
Architectural Style:EndUnit, Townhouse
-
Stories:2
-
Basement:Full
-
Basement:true
-
Exterior Features:PrivateEntrance
-
Patio And Porch Features:Deck, Porch
-
Above Grade Finished Area:1365.0
Interior
-
Flooring:Carpet, Tile, Vinyl
-
Fireplace:true
-
Laundry Features:InBasement, InUnit, LaundryRoom, Sink
Room Dimensions
-
Living Area:1365.0
Financial & Terms
-
Lease Type:Condominium
Location
-
Directions:West Side of Ann Arbor-Saline Road Between Fieldcrest Street and S. Main Street
-
Cross Street:Village Oaks & AA-Saline
The Property
-
Property Type:ResidentialLease
-
Property Subtype:Condominium
-
Lot Size Units:SquareFeet
-
Zoning Description:Residential
Listing Agent
- Contact info:
- Agent phone:
- (734) 417-3560
- Office phone:
- (734) 662-8600
Beds
-
Total Bedrooms:3
Baths
-
Total Baths:3
-
Full Baths:2
-
Half Baths:1
Heating & Cooling
-
Heating:Fireplaces, ForcedAir, NaturalGas
-
Heating:true
-
Cooling:CentralAir
-
Cooling:true
Appliances
-
Appliances:Dishwasher, Disposal, Dryer, ElectricRange, Microwave, Refrigerator, Washer
Schools
-
High School District:AnnArbor
The Community
-
Subdivision Name:VILLAGE OAKS COURT
-
Community Features:Sidewalks, OnBusLine
-
Waterfront:false
-
Pets Allowed:No
Parking
-
Garage:true
-
Garage Spaces:2.0
-
Attached Garage:true
-
Parking Total:2.0
-
Parking Features:Attached, OffStreet, GarageDoorOpener
IDX provided courtesy of Realcomp II Ltd., via Estately and Greater Metropolitan Association of REALTORS, © 2025 Realcomp II Ltd. Shareholders

Estately Inc. is a Michigan licensed brokerage #6505374810, managed by Michigan licensed REALTOR® broker Darren Yearsley #6505374810.
IDX information is provided exclusively for consumers personal, non-commercial use and may not be used for any purpose other than to identify prospective properties consumers may be interested in purchasing.
IDX provided courtesy of Realcomp II Ltd. via Estately Inc. and REALCOMP. ©2025 Realcomp II Ltd. Shareholders.
Walk Score®
Provided by WalkScore® Inc.
Walk Score is the most well-known measure of walkability for any address. It is based on the distance to a variety of nearby services and pedestrian friendliness. Walk Scores range from 0 (Car-Dependent) to 100 (Walker’s Paradise).
Bike Score®
Provided by WalkScore® Inc.
Bike Score evaluates a location's bikeability. It is calculated by measuring bike infrastructure, hills, destinations and road connectivity, and the number of bike commuters. Bike Scores range from 0 (Somewhat Bikeable) to 100 (Biker’s Paradise).
Transit Score®
Provided by WalkScore® Inc.
Transit Score measures a location's access to public transit. It is based on nearby transit routes frequency, type of route (bus, rail, etc.), and distance to the nearest stop on the route. Transit Scores range from 0 (Minimal Transit) to 100 (Rider’s Paradise).
Soundscore™
Provided by HowLoud
Soundscore is an overall score that accounts for traffic, airport activity, and local sources. A Soundscore rating is a number between 50 (very loud) and 100 (very quiet).































