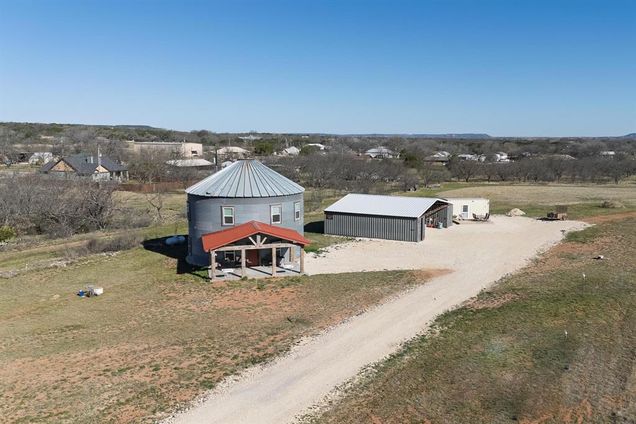462 County Road 241
Ovalo, TX 79541
- 2 beds
- 3 baths
- 1,817 sqft
- ~8 acre lot
- $252 per sqft
- 2023 build
- – on site
Discover a one-of-a-kind retreat in the heart of Ovalo, Texas! This unique 2-bedroom, 2.5-bathroom home, spanning 1,817 square feet, is a masterpiece crafted from a repurposed grain silo, blending rustic charm with modern comfort. Nestled on 8.2 sprawling acres, this property offers endless possibilities with no deed restrictions—perfect for those seeking freedom and space. The main residence boasts an open, airy layout with distinctive architectural details, showcasing the silo’s original character. Two generously sized bedrooms provide peaceful sanctuaries, while the 2.5 bathrooms offer convenience and style. Step outside to explore your expansive land, complete with a 160-square-foot shipping container guest house—ideal for visitors, a home office, or a creative studio. Hobby farmers will appreciate the included barn. The property also benefits from an agriculture exemption for beekeeping, with established beehives that can remain for aspiring apiarists or be removed if preferred. Whether you dream of a self-sustaining homestead or a tranquil escape, this Ovalo gem delivers unparalleled versatility and charm. Don’t miss your chance to own this extraordinary slice of Texas paradise!

Last checked:
As a licensed real estate brokerage, Estately has access to the same database professional Realtors use: the Multiple Listing Service (or MLS). That means we can display all the properties listed by other member brokerages of the local Association of Realtors—unless the seller has requested that the listing not be published or marketed online.
The MLS is widely considered to be the most authoritative, up-to-date, accurate, and complete source of real estate for-sale in the USA.
Estately updates this data as quickly as possible and shares as much information with our users as allowed by local rules. Estately can also email you updates when new homes come on the market that match your search, change price, or go under contract.
Checking…
•
Last updated Apr 21, 2025
•
MLS# 20876980 —
The Building
-
Year Built:2023
-
Year Built Details:Preowned
-
Architectural Style:Other
-
Structural Style:Farm/Ranch House
-
Patio And Porch Features:Awning(s), Covered
-
Accessibility Features:No
-
Roof:Metal
-
Basement:No
-
Foundation Details:Slab
-
Levels:Two
-
Construction Materials:Metal Siding
Interior
-
Interior Features:Cable TV Available, High Speed Internet Available, Kitchen Island, Loft, Open Floorplan, Pantry, Walk-In Closet(s)
-
Flooring:Luxury Vinyl Plank
-
Laundry Features:Full Size W/D Area
-
# of Dining Areas:1
-
# of Living Areas:2
Room Dimensions
-
Living Area:1817.00
Location
-
Directions:South on US-83 S from Tuscola. Turn left onto FM614. Turn right onto FM382. Turn left onto County Road 241. Property will be on the left.
-
Latitude:32.16882500
-
Longitude:-99.80592700
The Property
-
Property Type:Residential
-
Property Subtype:Farm/Ranch
-
Property Attached:No
-
Parcel Number:61668
-
Lot Features:Acreage, Agricultural, Brush, Cleared, Many Trees, Tank/ Pond
-
Lot Size:5 to < 10 Acres
-
Lot Size SqFt:357192.0000
-
Lot Size Acres:8.2000
-
Lot Size Area:8.2000
-
Lot Size Units:Acres
-
Restrictions:None
-
Current Use:Residential, Single Family
-
Fencing:Barbed Wire
-
Vegetation:Brush, Cleared, Grassed, Partially Wooded
-
Horse Permitted:Yes
-
Exterior Features:Awning(s), Covered Patio/Porch, Stable/Barn, Storage
-
Waterfront:No
-
Will Subdivide:No
Listing Agent
- Contact info:
- No listing contact info available
Taxes
-
Tax Block:68, 80, 90
-
Tax Legal Description:LOT ALL & E40' OF PINE ST, & ABND ALLEYS & STS
Beds
-
Bedrooms Total:2
Baths
-
Total Baths:2.10
-
Total Baths:3
-
Full Baths:2
-
Half Baths:1
The Listing
-
Virtual Tour URL Unbranded:https://www.propertypanorama.com/instaview/ntreis/20876980
Heating & Cooling
-
Heating:Electric
-
Cooling:Electric
Utilities
-
Utilities:Cable Available, Co-op Water, Electricity Connected, Gravel/Rock, Individual Water Meter, Phone Available, Private Sewer, Propane, Septic
Appliances
-
Appliances:Dishwasher, Microwave, Refrigerator, Tankless Water Heater
Schools
-
School District:Jim Ned Cons ISD
-
Elementary School:Lawn
-
Elementary School Name:Lawn
-
Middle School Name:Jim Ned
-
High School Name:Jim Ned
The Community
-
Subdivision Name:Original Town Ovalo
-
Pool:No
-
Association Type:None
Parking
-
Garage:No
-
Carport Spaces:4
-
Covered Spaces:4
-
Parking Features:Covered, Driveway, Parking Pad
Monthly cost estimate

Asking price
$459,000
| Expense | Monthly cost |
|---|---|
|
Mortgage
This calculator is intended for planning and education purposes only. It relies on assumptions and information provided by you regarding your goals, expectations and financial situation, and should not be used as your sole source of information. The output of the tool is not a loan offer or solicitation, nor is it financial or legal advice. |
$2,457
|
| Taxes | N/A |
| Insurance | $126 |
| Utilities | $118 See report |
| Total | $2,701/mo.* |
| *This is an estimate |
Walk Score®
Provided by WalkScore® Inc.
Walk Score is the most well-known measure of walkability for any address. It is based on the distance to a variety of nearby services and pedestrian friendliness. Walk Scores range from 0 (Car-Dependent) to 100 (Walker’s Paradise).
Bike Score®
Provided by WalkScore® Inc.
Bike Score evaluates a location's bikeability. It is calculated by measuring bike infrastructure, hills, destinations and road connectivity, and the number of bike commuters. Bike Scores range from 0 (Somewhat Bikeable) to 100 (Biker’s Paradise).
Air Pollution Index
Provided by ClearlyEnergy
The air pollution index is calculated by county or urban area using the past three years data. The index ranks the county or urban area on a scale of 0 (best) - 100 (worst) across the United Sates.
Max Internet Speed
Provided by BroadbandNow®
This is the maximum advertised internet speed available for this home. Under 10 Mbps is in the slower range, and anything above 30 Mbps is considered fast. For heavier internet users, some plans allow for more than 100 Mbps.








































