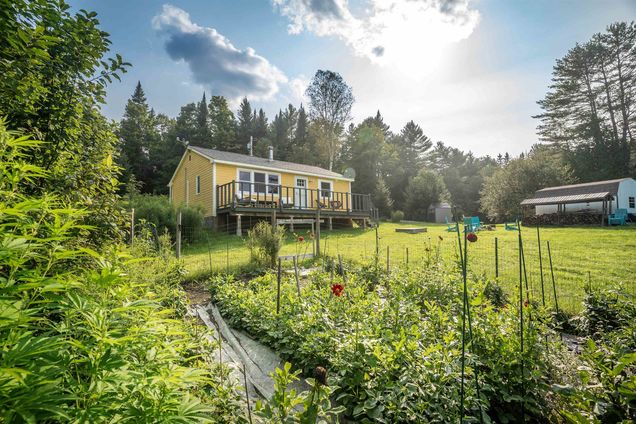460 Marko
Concord, VT 05824
- 2 beds
- 1 bath
- 768 sqft
- ~10 acre lot
- $355 per sqft
- 1980 build
- – on site
More homes
Spend more time living and less on maintenance with this sweet, updated 24x32’ cottage in Vermont’s tranquil Northeast Kingdom. Set on 10.3 open and wooded acres on a dead-end road, you’ll feel a sense of ease as you pull into the driveway. Originally built in 1980, the 2-bedroom 768-square-foot cottage has undergone major renovations in the past several years to increase efficiency, polish the interior, and to up the home’s curb appeal. Pine tongue-and-groove walls and ceilings offer a cabin feel in the 32x15’ great room, which is offset by a sheetrocked accent wall, new laminate flooring, pristine gray cabinetry, and stainless appliances. During the day, you’ll enjoy the local mountain views outside the many replacement windows, while evenings can be spent around the glow from the glass-front Vermont Castings wood stove. The bedrooms feature new flooring and closets, and the bath has been fully renovated to include a new tub/shower, vanity, light fans, flooring, and an LG washer/dryer. Outside, the porch and deck were power washed and sealed, a new driveway was put in, a fenced-in organic garden was created, and in 2022, architectural asphalt shingles were installed. Mechanical updates include Pex plumbing and shut-off valves throughout, installation of an 18k BTU Mitsubishi Ductless HVAC unit, 6.885KW rooftop solar array, WiFi-enabled thermostat controls, and broadband high-speed internet. This move-in ready cottage won’t last long, so don’t wait before coming to see it.

Last checked:
As a licensed real estate brokerage, Estately has access to the same database professional Realtors use: the Multiple Listing Service (or MLS). That means we can display all the properties listed by other member brokerages of the local Association of Realtors—unless the seller has requested that the listing not be published or marketed online.
The MLS is widely considered to be the most authoritative, up-to-date, accurate, and complete source of real estate for-sale in the USA.
Estately updates this data as quickly as possible and shares as much information with our users as allowed by local rules. Estately can also email you updates when new homes come on the market that match your search, change price, or go under contract.
Checking…
•
Last updated Oct 18, 2024
•
MLS# 5010651 —
The Building
-
Year Built:1980
-
Pre-Construction:No
-
Construction Status:Existing
-
Construction Materials:Wood Exterior, Wood Siding
-
Architectural Style:Cottage/Camp, Ranch
-
Roof:Shingle - Asphalt
-
Foundation:Pier/Column, Skirted
-
Equipment:Air Conditioner, CO Detector, Dehumidifier, Smoke Detector, Stove-Wood
-
Total Stories:1
-
Approx SqFt Total:768
-
Approx SqFt Total Finished:768 Sqft
-
Approx SqFt Finished Above Grade:768 Sqft
-
Approx SqFt Finished Below Grade:0 Sqft
-
Approx SqFt Unfinished Above Grade Source:Public Records
-
Approx SqFt Finished Building Source:Public Records
-
Approx SqFt Unfinished Building Source:Public Records
-
Approx SqFt Finished Above Grade Source:Public Records
Interior
-
Total Rooms:4
-
Features - Interior:Attic - Hatch/Skuttle, Ceiling Fan, Dining Area, Furnished, Kitchen/Dining, Kitchen/Living, Natural Light, Wood Stove Hook-up, Laundry - 1st Floor
-
Flooring:Laminate
-
Room 1 Level:1
-
Room 2 Level:1
-
Room 3 Level:1
-
Room 4 Level:1
-
Room 1 Type:Great Room
-
Room 2 Type:Bedroom
-
Room 3 Type:Bedroom
-
Room 4 Type:Bath - Full
-
Rooms Level 1:Level 1: Bedroom, Level 1: Bath - Full, Level 1: Great Room
Room Dimensions
-
Room 1 Dimensions:32 Sqft
Location
-
Directions:From Concord Village take a right onto Shadow Lake Road and an immediate right onto Cross Road, go approx. 2 miles to Marko road on the right. This property is the 2nd to last one on the dead end road.
-
Latitude:44.430992999999994
-
Longitude:-71.914451000000000
The Property
-
Property Type:Single Family
-
Property Class:Residential
-
Seasonal:No
-
Lot Features:Country Setting, Sloping, View
-
Lot SqFt:448,668 Sqft
-
Lot Acres:10 Sqft
-
Zoning:Residential
-
Exterior Features:Deck, Garden Space, Outbuilding, Shed, Windows - Double Pane
-
Suitable Use:Recreation, Residential
-
Driveway:Gravel
-
Road Frontage:Yes
-
Road Frontage Length:309 Sqft
Listing Agent
- Contact info:
- Office phone:
- (802) 626-4222
Taxes
-
Tax Year:2023
-
Taxes TBD:No
-
Tax - Gross Amount:$2,551.95
Beds
-
Total Bedrooms:2
Baths
-
Total Baths:1
-
Full Baths:1
The Listing
-
Price Per SqFt:355.18
-
Foreclosed/Bank-Owned/REO:No
Heating & Cooling
-
Heating:Electric, Stove - Wood, Mini Split
-
Heat Fuel:Electric, Wood
-
Cooling:Mini Split
Utilities
-
Utilities:Cable - Available, Telephone Available
-
Sewer:Concrete, Leach Field - Existing, On-Site Septic Exists, Septic
-
Electric:100 Amp, Circuit Breaker(s)
-
Water Source:Drilled Well, On-Site Well Exists
-
Cable Company:NEK Broadband
Appliances
-
Appliances:Dryer, Refrigerator, Washer, Water Heater - Domestic, Water Heater - Electric
Schools
-
Elementary School:Concord Graded/High School
-
High School:Choice
-
School District:Essex Caledonia
The Community
-
Roads:Dead End, Gravel, Public, Unpaved
-
Covenants:No
-
Easements:No
Parking
-
Parking:Off Street
Walk Score®
Provided by WalkScore® Inc.
Walk Score is the most well-known measure of walkability for any address. It is based on the distance to a variety of nearby services and pedestrian friendliness. Walk Scores range from 0 (Car-Dependent) to 100 (Walker’s Paradise).
Air Pollution Index
Provided by ClearlyEnergy
The air pollution index is calculated by county or urban area using the past three years data. The index ranks the county or urban area on a scale of 0 (best) - 100 (worst) across the United Sates.
Sale history
| Date | Event | Source | Price | % Change |
|---|---|---|---|---|
|
10/16/24
Oct 16, 2024
|
Sold | PRIME_MLS | $272,777 | 1.0% |
|
8/29/24
Aug 29, 2024
|
Sold Subject To Contingencies | PRIME_MLS | $270,000 | |
|
8/21/24
Aug 21, 2024
|
Listed / Active | PRIME_MLS | $270,000 |

































