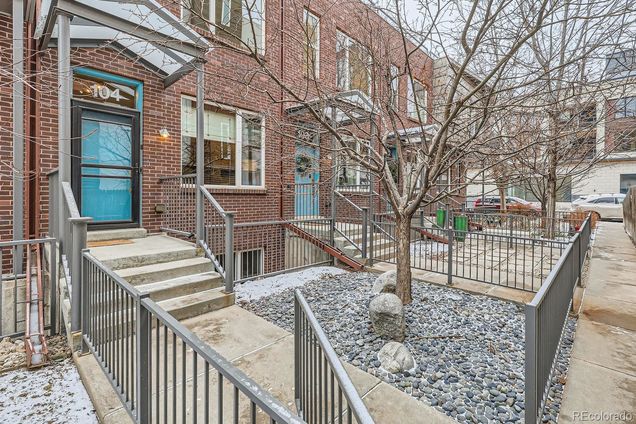4575 Tennyson Street Unit 104
Denver, CO 80212
- 2 beds
- 3 baths
- 1,599 sqft
- $434 per sqft
- 2007 build
- – on site
More homes
Nestled between the coveted Tennyson St amenities and Berkeley Lake Park, this bright and spacious 2-bedroom, 3-bathroom townhome style unit offers a blend of comfort and style. Enter through a private, fenced front yard to discover a welcoming main floor with a sun-filled living room that flows seamlessly into the dining area and an updated kitchen. The kitchen features sleek quartz countertops, stainless steel appliances, and opens up to a back deck. Upstairs, you'll find a sunny second bedroom and a stylish ¾ bath. The third floor is dedicated to the serene primary suite, complete with an ensuite bathroom and convenient laundry. A rooftop balcony offers sweeping mountain views, making it the perfect spot to unwind. The lower level of the home features an additional living space, a versatile study area, and a half bath. Hardwood floors and newer carpeting create a cohesive aesthetic throughout, while a skylight fills the space with natural light. The unit includes a dedicated parking space with an adjoining storage area. Just outside your front door, enjoy the vibrant culinary and shopping scene along Tennyson, along with recreational opportunities at adjacent park space, offering walking paths, tennis courts, library and a rec center with a pool. Virtual Tour: https://my.matterport.com/show/?m=PWU49ivuWR9&mls=1

Last checked:
As a licensed real estate brokerage, Estately has access to the same database professional Realtors use: the Multiple Listing Service (or MLS). That means we can display all the properties listed by other member brokerages of the local Association of Realtors—unless the seller has requested that the listing not be published or marketed online.
The MLS is widely considered to be the most authoritative, up-to-date, accurate, and complete source of real estate for-sale in the USA.
Estately updates this data as quickly as possible and shares as much information with our users as allowed by local rules. Estately can also email you updates when new homes come on the market that match your search, change price, or go under contract.
Checking…
•
Last updated Apr 14, 2025
•
MLS# 8918197 —
The Building
-
Year Built:2007
-
Construction Materials:Brick, Wood Siding
-
Structure Type:Townhouse
-
Entry Location:Exterior Access
-
Entry Level:1
-
Exterior Features:Balcony
-
Patio And Porch Features:Deck, Front Porch, Patio, Rooftop
-
Roof:Concrete, Membrane
-
Common Walls:2+ Common Walls
-
Basement:true
-
Levels:Three Or More
-
Building Area Total:1599
-
Building Area Source:Appraiser
-
Above Grade Finished Area:1282
-
Below Grade Finished Area:317
-
Property Attached:true
Interior
-
Interior Features:Eat-in Kitchen, Five Piece Bath, High Ceilings, Kitchen Island, Open Floorplan
-
Flooring:Carpet, Tile, Wood
Room Dimensions
-
Living Area:1599
Location
-
Latitude:39.77983961
-
Longitude:-105.04427406
The Property
-
Property Type:Residential
-
Property Subtype:Condominium
-
Parcel Number:2192-01-037
-
Zoning:U-MX-3
-
Exclusions:Sellers personal property
Listing Agent
- Contact info:
- Agent phone:
- (303) 331-1556
- Office phone:
- (303) 320-1556
Taxes
-
Tax Year:2023
-
Tax Annual Amount:3437
-
Tax Legal Description:BERKELEY ROW CONDOS U-4575-104
Beds
-
Bedrooms Total:2
-
Upper Level Bedrooms:2
Baths
-
Total Baths:3
-
Full Baths:1
-
Three Quarter Baths:1
-
Half Baths:1
-
Upper Level Baths:2
-
Basement Level Baths:1
The Listing
-
Home Warranty:false
Heating & Cooling
-
Heating:Baseboard, Hot Water
-
Cooling:Evaporative Cooling
Utilities
-
Sewer:Public Sewer
Appliances
-
Appliances:Cooktop, Dishwasher, Dryer, Oven, Refrigerator, Washer
Schools
-
Elementary School:Centennial
-
Elementary School District:Denver 1
-
Middle Or Junior School:Strive Sunnyside
-
Middle Or Junior School District:Denver 1
-
High School:North
-
High School District:Denver 1
The Community
-
Subdivision Name:Berkeley
-
Senior Community:false
-
Pets Allowed:Yes
-
Association:true
-
Association Name:Sopra Communities
-
Association Fee:529.54
-
Association Fee Includes:Reserves, Gas, Heat, Insurance, Maintenance Grounds, Maintenance Structure, Recycling, Sewer, Snow Removal, Trash, Water
-
Association Fee Total Annual:6354.48
-
Association Fee Annual:6354.48
-
Association Fee Frequency:Monthly
Parking
-
Parking Total:1
-
Attached Garage:true
-
Garage Spaces:1
Walk Score®
Provided by WalkScore® Inc.
Walk Score is the most well-known measure of walkability for any address. It is based on the distance to a variety of nearby services and pedestrian friendliness. Walk Scores range from 0 (Car-Dependent) to 100 (Walker’s Paradise).
Bike Score®
Provided by WalkScore® Inc.
Bike Score evaluates a location's bikeability. It is calculated by measuring bike infrastructure, hills, destinations and road connectivity, and the number of bike commuters. Bike Scores range from 0 (Somewhat Bikeable) to 100 (Biker’s Paradise).
Transit Score®
Provided by WalkScore® Inc.
Transit Score measures a location's access to public transit. It is based on nearby transit routes frequency, type of route (bus, rail, etc.), and distance to the nearest stop on the route. Transit Scores range from 0 (Minimal Transit) to 100 (Rider’s Paradise).
Soundscore™
Provided by HowLoud
Soundscore is an overall score that accounts for traffic, airport activity, and local sources. A Soundscore rating is a number between 50 (very loud) and 100 (very quiet).
Air Pollution Index
Provided by ClearlyEnergy
The air pollution index is calculated by county or urban area using the past three years data. The index ranks the county or urban area on a scale of 0 (best) - 100 (worst) across the United Sates.




























