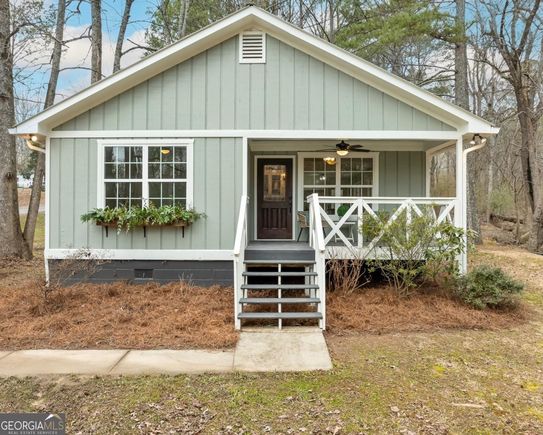4551 Brent Drive
Ball Ground, GA 30107
- 3 beds
- 2 baths
- 1,188 sqft
- ~1 acre lot
- $304 per sqft
- 2003 build
- – on site
More homes
**Location, location, location** Beautiful, totally renovated 3 bedroom, 2 full bathroom Ball Ground home situated on a lovely 1.22 acre lot that includes mature lush landscaping with a constant running stream meandering through the property. Hard to find all this less than 1 mile from downtown. This home faces Old Dawsonville Rd which runs smack dab in the middle of downtown Ball Ground. Top notch Cherokee County school system and no HOA. Large storage building with old store front look and 2 car covered carport. List of recent renovations include, professionally incapsulated crawl space, new paint inside and outside, new waterproof LVP flooring throughout, custom soft close cabinetry in kitchen and both bathrooms with leathered granite countertops, tile surround in hall bath tub, stand up tile shower in master bathroom, all new plumbing fixtures and light fixtures, new outlet and light switches, new HVAC with new ductwork, heat pump and dehumidifier, new GE appliances, farmhouse kitchen sink, custom built barn door for laundry and master closet and window box for front, and septic tank was recently pumped. This is basically a brand new home. Come take a look and make this great community your home!

Last checked:
As a licensed real estate brokerage, Estately has access to the same database professional Realtors use: the Multiple Listing Service (or MLS). That means we can display all the properties listed by other member brokerages of the local Association of Realtors—unless the seller has requested that the listing not be published or marketed online.
The MLS is widely considered to be the most authoritative, up-to-date, accurate, and complete source of real estate for-sale in the USA.
Estately updates this data as quickly as possible and shares as much information with our users as allowed by local rules. Estately can also email you updates when new homes come on the market that match your search, change price, or go under contract.
Checking…
•
Last updated Mar 20, 2025
•
MLS# 10451601 —
The Building
-
Year Built:2003
-
Construction Materials:Wood Siding
-
Architectural Style:Bungalow/Cottage
-
Structure Type:House
-
Roof:Metal
-
Foundation Details:Block
-
Levels:One
-
Basement:Crawl Space
-
Total Finished Area:1188
-
Above Grade Finished:1188
-
Living Area Source:Public Records
-
Common Walls:No Common Walls
-
Window Features:Double Pane Windows
-
Patio And Porch Features:Porch
-
Green Building Verification Type:ENERGY STAR Certified Homes
Interior
-
Interior Features:Bookcases, Master On Main Level
-
Kitchen Features:Breakfast Area, Solid Surface Counters
-
Security Features:Smoke Detector(s)
-
Flooring:Laminate
-
Green Energy Efficient:Appliances
-
Rooms:Other
Financial & Terms
-
Home Warranty:No
-
Possession:Close Of Escrow
Location
-
Latitude:34.352733
-
Longitude:-84.362654
The Property
-
Property Type:Residential
-
Property Subtype:Single Family Residence
-
Property Condition:Updated/Remodeled
-
Exterior Features:Garden
-
Lot Features:Level, Private
-
Lot Size Acres:1.22
-
Lot Size Source:Public Records
-
Parcel Number:04N04 086
-
Leased Land:No
-
Vegetation:Cleared, Partially Wooded
-
Frontage Type:Stream
-
View:Seasonal View
-
Waterfront Footage:No
-
Waterfront Features:Creek
-
Accessibility Features:Accessible Doors
Listing Agent
- Contact info:
- Agent phone:
- (678) 635-8877
- Office phone:
- (678) 635-8877
Taxes
-
Tax Year:2024
-
Tax Annual Amount:$2,241
Beds
-
Bedrooms:3
-
Bed Main:3
Baths
-
Full Baths:2
-
Main Level Full Baths:2
The Listing
-
Financing Type:FHA
Heating & Cooling
-
Heating:Central, Electric
-
Cooling:Ceiling Fan(s), Central Air, Electric
Utilities
-
Utilities:Cable Available, Electricity Available, High Speed Internet, Phone Available, Water Available
-
Electric:220 Volts
-
Sewer:Septic Tank
-
Water Source:Public
Appliances
-
Appliances:Dishwasher, Electric Water Heater, Microwave
-
Laundry Features:In Hall, Laundry Closet
Schools
-
Elementary School:Ball Ground
-
Elementary Bus:Yes
-
Middle School:Creekland
-
Middle School Bus:Yes
-
High School:Creekview
-
High School Bus:Yes
The Community
-
Subdivision:None
-
Community Features:None
-
Association:No
-
Association Fee Includes:None
Parking
-
Parking Features:Carport
-
Parking Total:2
Extra Units
-
Other Structures:Outbuilding
Walk Score®
Provided by WalkScore® Inc.
Walk Score is the most well-known measure of walkability for any address. It is based on the distance to a variety of nearby services and pedestrian friendliness. Walk Scores range from 0 (Car-Dependent) to 100 (Walker’s Paradise).
Bike Score®
Provided by WalkScore® Inc.
Bike Score evaluates a location's bikeability. It is calculated by measuring bike infrastructure, hills, destinations and road connectivity, and the number of bike commuters. Bike Scores range from 0 (Somewhat Bikeable) to 100 (Biker’s Paradise).
Air Pollution Index
Provided by ClearlyEnergy
The air pollution index is calculated by county or urban area using the past three years data. The index ranks the county or urban area on a scale of 0 (best) - 100 (worst) across the United Sates.
Max Internet Speed
Provided by BroadbandNow®
This is the maximum advertised internet speed available for this home. Under 10 Mbps is in the slower range, and anything above 30 Mbps is considered fast. For heavier internet users, some plans allow for more than 100 Mbps.
Sale history
| Date | Event | Source | Price | % Change |
|---|---|---|---|---|
|
3/18/25
Mar 18, 2025
|
Sold | GAMLS | $362,000 | -1.9% |
|
2/21/25
Feb 21, 2025
|
Pending | GAMLS | $369,000 | |
|
2/3/25
Feb 3, 2025
|
Listed / Active | GAMLS | $369,000 |


