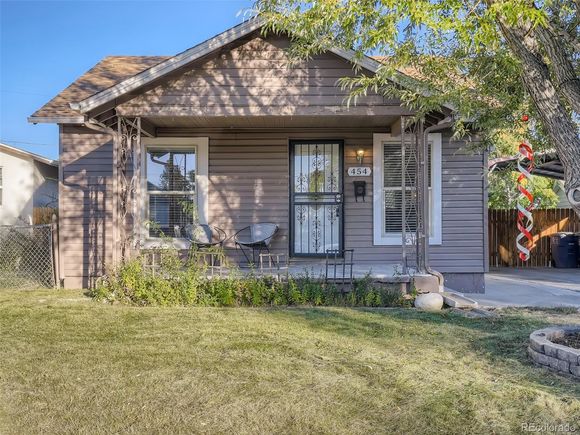454 N Meade Street
Denver, CO 80204
- 2 beds
- 1 bath
- 728 sqft
- 5,960 sqft lot
- $554 per sqft
- 1928 build
- – on site
More homes
Looking for a great home or income-producing property with easy access to everything Denver? Look no further! Great 2 Bedroom/1 bath single-family home located in the desirable Barnum neighborhood just minutes from Downtown, Empower Field at Mile High, The Highlands, and LODO. Easy access to 6th Avenue and I-25, and a short distance to light rail. It is conveniently located to restaurants and shopping, near trails and a city park - perfect for walking, biking, or play time. The welcoming front porch provides charm and a place to watch the sunset. As you enter the home, you’ll enjoy the open floor plan which includes the kitchen, dining, and living rooms. The cozy living room has ample windows to let in all the natural light. The kitchen is furnished with stainless steel range, microwave, refrigerator and dishwasher. The two sizeable bedrooms are separated by the newly remodeled full bath. The house also offers a bonus room which can be used as a nonconforming 3rd bedroom, office, workout room, or playroom. All walls, baseboards, and doors on the main level have been freshly painted and new door/cabinet hardware. The basement offers the potential for additional bedrooms or added living space. Easy access to the huge yard with room to relax, raise a vegetable garden and still have ample space to play with your furry friend. The backyard has access to the one car detached garage and extensive driveway, as well as the double car port for your RV parking/Toy storage, and a storage shed. With Denver’s recently approved rezoning for Additional Dwelling Units, there is some serious income producing potential!

Last checked:
As a licensed real estate brokerage, Estately has access to the same database professional Realtors use: the Multiple Listing Service (or MLS). That means we can display all the properties listed by other member brokerages of the local Association of Realtors—unless the seller has requested that the listing not be published or marketed online.
The MLS is widely considered to be the most authoritative, up-to-date, accurate, and complete source of real estate for-sale in the USA.
Estately updates this data as quickly as possible and shares as much information with our users as allowed by local rules. Estately can also email you updates when new homes come on the market that match your search, change price, or go under contract.
Checking…
•
Last updated Sep 26, 2023
•
MLS# 5701436 —
The Building
-
Year Built:1928
-
Architectural Style:Bungalow
-
Construction Materials:Block, Vinyl Siding
-
Structure Type:House
-
Exterior Features:Private Yard
-
Patio And Porch Features:Covered, Front Porch
-
Window Features:Double Pane Windows, Window Coverings
-
Security Features:Smoke Detector(s)
-
Roof:Composition
-
Basement:true
-
Levels:One
-
Foundation Details:Structural
-
Building Area Total:1294
-
Building Area Source:Public Records
-
Above Grade Finished Area:728
Interior
-
Interior Features:Ceiling Fan(s), Laminate Counters, Open Floorplan, Smoke Free
-
Flooring:Laminate, Tile, Wood
Room Dimensions
-
Living Area:728
Location
-
Latitude:39.72404809
-
Longitude:-105.03595207
The Property
-
Property Type:Residential
-
Property Subtype:Single Family Residence
-
Parcel Number:5071-16-004
-
Zoning:E-SU-DX
-
Lot Features:Level
-
Lot Size Area:5960
-
Lot Size Acres:0.14
-
Lot Size SqFt:5960
-
Lot Size Units:Square Feet
-
Exclusions:Sellers personal items. Staging Furniture.
-
Fencing:Full
-
Road Responsibility:Public Maintained Road
-
Road Frontage Type:Public
-
Road Surface Type:Paved
Listing Agent
- Contact info:
- Agent phone:
- (720) 724-3933
- Office phone:
- (720) 939-3600
Taxes
-
Tax Year:2021
-
Tax Annual Amount:1721
-
Tax Legal Description:LOTS 7 AND 8 BLOCK 9 CRISPS ADD
Beds
-
Bedrooms Total:2
-
Main Level Bedrooms:2
Baths
-
Total Baths:1
-
Full Baths:1
-
Main Level Baths:1
Heating & Cooling
-
Heating:Forced Air
-
Cooling:None
Utilities
-
Utilities:Electricity Connected, Natural Gas Connected, Phone Connected
-
Sewer:Public Sewer
-
Water Included:Yes
-
Water Source:Public
Appliances
-
Appliances:Dishwasher, Disposal, Dryer, Gas Water Heater, Microwave, Refrigerator, Self Cleaning Oven, Washer
Schools
-
Elementary School:Newlon
-
Elementary School District:Denver 1
-
Middle Or Junior School:Whittier E-8
-
Middle Or Junior School District:Denver 1
-
High School:West
-
High School District:Denver 1
The Community
-
Subdivision Name:Barnum
-
Senior Community:false
-
Association:false
Parking
-
Parking Total:3
-
Parking Features:Concrete
-
Attached Garage:false
-
Garage Spaces:1
-
Carport Spaces:2
Soundscore™
Provided by HowLoud
Soundscore is an overall score that accounts for traffic, airport activity, and local sources. A Soundscore rating is a number between 50 (very loud) and 100 (very quiet).
Air Pollution Index
Provided by ClearlyEnergy
The air pollution index is calculated by county or urban area using the past three years data. The index ranks the county or urban area on a scale of 0 (best) - 100 (worst) across the United Sates.





























