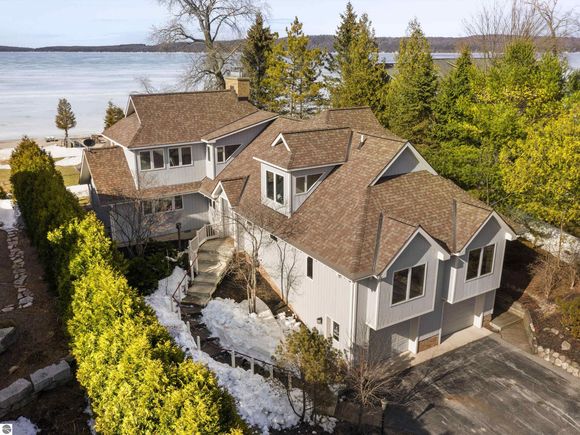4512 Mollineaux Road
Frankfort, MI 49635
- 4 beds
- 5 baths
- 3,417 sqft
- 16,117 sqft lot
- $629 per sqft
- 1971 build
- – on site
More homes
Embrace the Crystal Lake lifestyle on the coveted south shore, where the mesmerizing blue-green waters stretch out before you. This charming, recently updated lakefront home offers the perfect retreat with four bedrooms, five baths, a spacious main-floor living room featuring a wood-burning stone fireplace, and a four-seasons room that invites natural light year-round. The updated kitchen, complete with stunning lake views, adds to the home's appeal, while the great room/living room seamlessly flows into the large deck overlooking the water, perfect for entertaining or quiet relaxation. Located in the Plat of Lake View, you'll enjoy 1,075 feet of shared frontage, with individual dock and beach privileges. A survey detailing the parcel and frontage is available. Conveniently situated near the Betsie Valley Trail, Sleeping Bear Dunes, Lake Michigan beaches, Crystal Mountain, and the vibrant shops and dining experiences of downtown Beulah and Frankfort, this home offers easy access to Traverse City as well. Outdoor enthusiasts will revel in activities like hiking, golfing, skiing, fishing, kayaking, and swimming. Don't miss this opportunity to own a slice of Crystal Lake paradise! Turn-key options exist for those seeking a fully furnished and ready-to-enjoy lakefront experience.

Last checked:
As a licensed real estate brokerage, Estately has access to the same database professional Realtors use: the Multiple Listing Service (or MLS). That means we can display all the properties listed by other member brokerages of the local Association of Realtors—unless the seller has requested that the listing not be published or marketed online.
The MLS is widely considered to be the most authoritative, up-to-date, accurate, and complete source of real estate for-sale in the USA.
Estately updates this data as quickly as possible and shares as much information with our users as allowed by local rules. Estately can also email you updates when new homes come on the market that match your search, change price, or go under contract.
Checking…
•
Last updated Apr 7, 2025
•
MLS# 1931438 —
The Building
-
Construction:frame
-
Style:1.5 story
-
Roof:asphalt
-
Foundation:full, daylight windows, unfinished, entrance inside
-
Exterior Finish:Wood
-
Eco Features:no
-
SqFt:3417
Interior
-
Features:Walk-In Closet(s), Solarium/Sun Room, Mud Room, Workshop, Vaulted Ceilings
-
Floor Covering:carpet
-
Family Room on:Main Floor
-
Laundry on:Main Floor
-
Laundry Floor Covering:tile
Financial & Terms
-
Seller Concessions:no
-
Financing:Cash
-
Terms:Conventional, Cash
Location
-
Latitude:44.634566
-
Longitude:-86.149968
The Property
-
Parcel Description:subdivision
-
Lot Dimensions:80x199
-
Land Features:Evergreens, Level
-
Acres:0.37
-
Zoning:Residential
-
Exterior Features:Sprinkler System, Deck, Sidewalk, Landscaped
-
Deeded Waterfront:yes
-
Water Features:private frontage water side, all sports, water view, private dock, sandy bottom
-
Body Of Water:Crystal Lake
-
Road:public maintained, blacktop
-
Mineral Rights:Unknown
-
Price Per SqFt:629.21
Listing Agent
- Contact info:
- Agent phone:
Taxes
-
Tax ID:10-05-135-002-00
-
Summer Taxes:$16,561.56
-
Winter Taxes:$4,319.53
Beds
-
1st Bedroom on:Main Floor
-
1st Bedroom Floor Covering:carpet
-
2nd Bedroom on:Main Floor
-
2nd Bedroom Floor Covering:carpet
-
3rd Bedroom on:Upper Floor
-
3rd Bedroom Floor Covering:carpet
-
4th Bedroom on:Upper Floor
-
4th Bedroom Floor Covering:carpet
Baths
-
Master Bath:private
The Listing
Heating & Cooling
-
Fireplace/Stove:Fireplace(s), Wood
-
Heating & Cooling:Forced Air, Central Air
-
Heating & Cooling Source:natural gas
Utilities
-
Water:Private Well
-
Sewer:Private Septic
-
TV Service/Internet:Cable TV, Cable Internet
Appliances
-
Appliances:Refrigerator, Oven/Range, Dishwasher, Microwave, Washer, Dryer, Blinds, Ceiling Fan, Natural Gas Water Heater
Schools
-
Elementary School:Frankfort Elementary School
-
Middle School:Frankfort High School
-
High School:Frankfort High School
-
School District:Frankfort-Elberta Area Schools
The Community
-
Subdivision:MI
-
Amenities:None
-
Association Fee Includes:None
Parking
-
Primary Garage:attached, door opener, concrete floors
-
Driveway:Blacktop, Private
Extra Units
-
Additional Buildings:none
Walk Score®
Provided by WalkScore® Inc.
Walk Score is the most well-known measure of walkability for any address. It is based on the distance to a variety of nearby services and pedestrian friendliness. Walk Scores range from 0 (Car-Dependent) to 100 (Walker’s Paradise).
Bike Score®
Provided by WalkScore® Inc.
Bike Score evaluates a location's bikeability. It is calculated by measuring bike infrastructure, hills, destinations and road connectivity, and the number of bike commuters. Bike Scores range from 0 (Somewhat Bikeable) to 100 (Biker’s Paradise).
Air Pollution Index
Provided by ClearlyEnergy
The air pollution index is calculated by county or urban area using the past three years data. The index ranks the county or urban area on a scale of 0 (best) - 100 (worst) across the United Sates.
Sale history
| Date | Event | Source | Price | % Change |
|---|---|---|---|---|
|
4/4/25
Apr 4, 2025
|
Sold | NGLRMLS | $2,150,000 | 19.4% |
|
3/19/25
Mar 19, 2025
|
Pending | NGLRMLS | $1,800,000 | |
|
3/13/25
Mar 13, 2025
|
Listed / Active | NGLRMLS | $1,800,000 |
























































































