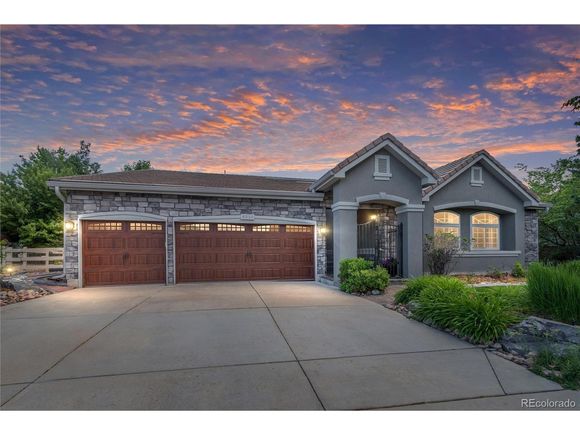4510 Castle Ln
Broomfield, CO 80023
- 5 beds
- 5 baths
- 4,369 sqft
- 10,065 sqft lot
- $200 per sqft
- 2001 build
- – on site
More homes
RARE Luxury Ranch Home in a Luxury Neighborhood.Tesla Green Home: Tesla Solar Panel System, Tesla Backup Batteries (4) system, Tesla Car Charging Sation ($60K) BONUS!: $10000 paint allowance paid by seller to change interior colors! Or use the $10,000 to lower your mortgage interest rate . Close to Trails. Top Schools.Community of Cul De Sacs. White Picket Fences. Manicured Landscaping. Mature Trees. Rec Center & Parks Closeby. Master Bedroom - Curtains, large Walk-in closet, Gas Fireplace, Built-in Book Shelves, Ceiling Fan & Light, 5 Piece Master Bath with Heated Floor, Jacuzzi Tub, French Doors. Whole House Water Filter System. Kitchen - GE Monogram Dishwasher, Trash Dispenser, & 5 Burner Gas Top Stove. Double Monogram Convection Oven. Thick Granite Counter Tops, Under Mount Rectangular Stainless Steel Sink, Soft Close Cabinets, Upper Cabinets w/ Crown Molding, Gourmet Island, In Kitchen Dining, Wine Bar. Laundry Room - Oversized, Folding Table, Wash Tub, Walk-in Pantry and Chefs Desk. Garage - Oversized 3 Car, Work ShopTable Level Outlets, Tesla Electric Charging Station. The Broadlands, one of the most popular subdivisions in Broomfield, Colorado, is made up of 23 different neighborhoods. The Broadlands community has an expansive layout as homes are built around the well-manicured golf course, in addition to several parks and many walking trails. With top amenities, an abundance of housing options, on top of unparalleled views of the Rocky Mountains, it's easy to see why the Broadlands neighborhood is so desirable among buyers. An appraisal at $1,300,000 dated 4.18.23 and disclosures are available and posted in the MLS.

Last checked:
As a licensed real estate brokerage, Estately has access to the same database professional Realtors use: the Multiple Listing Service (or MLS). That means we can display all the properties listed by other member brokerages of the local Association of Realtors—unless the seller has requested that the listing not be published or marketed online.
The MLS is widely considered to be the most authoritative, up-to-date, accurate, and complete source of real estate for-sale in the USA.
Estately updates this data as quickly as possible and shares as much information with our users as allowed by local rules. Estately can also email you updates when new homes come on the market that match your search, change price, or go under contract.
Checking…
•
Last updated Aug 24, 2024
•
MLS# 5554750 —
The Building
-
Year Built:2001
-
Builder Name:Oakwood Homes, LLC
-
New Construction:false
-
Construction Materials:Wood/Frame
-
Architectural Style:Contemporary/Modern
-
Building Area Total:3043
-
Total SqFt:5675
-
Roof:Concrete
-
Basement:Partial
-
Levels:One
-
Direction Faces:North
-
Stories:1
-
Window Features:Window Coverings
-
Patio And Porch Features:Patio
-
Green Energy Efficient:HVAC
-
Above Grade Finished Area:3043
-
Below Grade Finished Area:2632
Interior
-
Interior Features:Eat-in Kitchen
-
Kitchen Level:Main
-
Dining Room Level:Main
-
Fireplace:true
-
Fireplace Features:2+ Fireplaces
-
Laundry Features:Main Level
Room Dimensions
-
Living Area:4369
-
Living Area Units:Square Feet
-
Kitchen Length:20
-
Kitchen Area:360
-
Kitchen Width:18
-
Dining Room Area:150
-
Dining Room Length:15
-
Dining Room Width:10
-
Master Bedroom Area:280
-
Master Bedroom Width:14
-
Master Bedroom Length:20
-
Bedroom 2 Area:180
-
Bedroom 2 Length:15
-
Bedroom 3 Length:13
-
Bedroom 2 Width:12
-
Bedroom 4 Length:13
-
Bedroom 3 Area:143
-
Bedroom 3 Width:11
-
Bedroom 5 Length:13
-
Bedroom 4 Area:143
-
Bedroom 4 Width:11
-
Bedroom 5 Area:143
-
Bedroom 5 Width:11
-
Laundry Room Length:18
-
Laundry Room Width:8
Financial & Terms
-
Listing Terms:Cash
Location
-
Directions:USE GPS
-
Coordinates:-105.044769, 39.949322
-
Latitude:39.949322
-
Longitude:-105.044769
The Property
-
Property Type:Residential
-
Property Subtype:Residential-Detached
-
Lot Features:Gutters
-
Lot Size Acres:0.23
-
Lot Size SqFt:10065
-
Lot Size Area:10065
-
Lot Size Units:Square Feet
-
Exclusions:None
-
Horse:false
-
Waterfront:false
-
Road Surface Type:Paved
Listing Agent
- Contact info:
- No listing contact info available
Taxes
-
Tax Year:2022
-
Tax Annual Amount:5456
Beds
-
Bedrooms Total:5
-
Bedroom 2 Level:Main
-
Bedroom 3 Level:Main
-
Bedroom 4 Level:Main
-
Bedroom 5 Level:Basement
-
Master Bedroom Level:Main
Baths
-
Total Baths:5
-
Three Quarter Baths:3
-
Full Baths:1
-
Half Baths:1
-
Master Bath Features:Full Primary Bath, 5 Piece Primary Bath
The Listing
-
Special Listing Conditions:Private Owner
Heating & Cooling
-
Heating:Forced Air
-
Heating:true
-
Cooling:Central Air
-
Cooling:true
Utilities
-
Sewer:City Sewer
-
Green Water Conservation:Efficient Hot Water Distribution
Appliances
-
Appliances:Double Oven
Schools
-
Elementary School:Coyote Ridge
-
Middle Or Junior School:Westlake
-
High School:Legacy
-
High School District:Adams 12 5 Star Schl
The Community
-
Subdivision Name:Broadlands
-
Senior Community:false
-
Spa:true
-
Spa Features:Bath
-
Association:true
-
Association Fee:67.5
-
Association Fee:90
-
Association Fee Frequency:Quarterly
-
Association Fee Frequency:Quarterly
-
HOA Transfer Fees:No
Parking
-
Garage:true
-
Attached Garage:true
-
Garage Type:Attached
-
Garage Spaces:3
-
Covered Spaces:3
Walk Score®
Provided by WalkScore® Inc.
Walk Score is the most well-known measure of walkability for any address. It is based on the distance to a variety of nearby services and pedestrian friendliness. Walk Scores range from 0 (Car-Dependent) to 100 (Walker’s Paradise).
Soundscore™
Provided by HowLoud
Soundscore is an overall score that accounts for traffic, airport activity, and local sources. A Soundscore rating is a number between 50 (very loud) and 100 (very quiet).
Air Pollution Index
Provided by ClearlyEnergy
The air pollution index is calculated by county or urban area using the past three years data. The index ranks the county or urban area on a scale of 0 (best) - 100 (worst) across the United Sates.
Sale history
| Date | Event | Source | Price | % Change |
|---|---|---|---|---|
|
9/16/23
Sep 16, 2023
|
RECOLORADO | $999,950 | ||
|
9/5/23
Sep 5, 2023
|
Pending | IRES | $999,950 | |
|
8/18/23
Aug 18, 2023
|
Relisted | IRES | $999,950 |








































