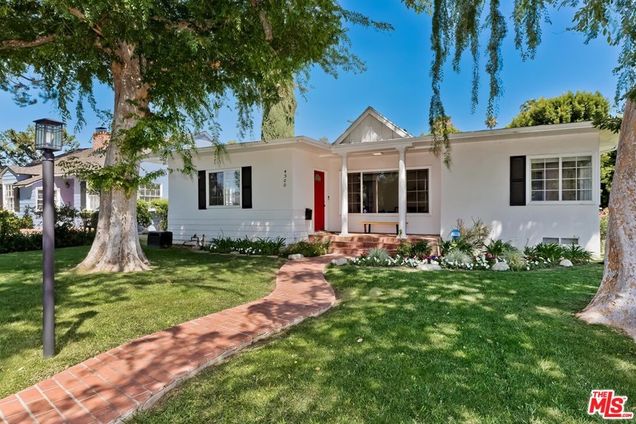4500 Nagle Avenue
Sherman Oaks, CA 91423
- 3 beds
- 3 baths
- 2,090 sqft
- 7,151 sqft lot
- $873 per sqft
- 1948 build
- – on site
More homes
Welcome to this gorgeous 3 bedroom, 2.5 bath remodeled contemporary traditional in prime Sherman Oaks! This light and bright open floor plan / family home has everything you can want! The beautiful formal entry welcomes you with skylights, recessed lighting and bamboo floors throughout. From the entry, step into your magnificent formal living room with large windows and a ton of natural light. Continue to the spacious sun filled formal dining room. Toward the rear, discover the heart of the home with connecting family / TV room with fireplace and open Chef's kitchen featuring top of the line stainless steel appliances. The large primary suite features a spacious walk-in closet, dual sinks, sunken tub and separate shower. 2 more wonderful bedrooms and bathrooms complete the interior along with a private laundry room. French doors lead you to the backyard where you can enjoy al fresco dining on the brick BBQ patio, along with 2 grass yards providing endless play opportunities. Additional features include: 2 car garage w/ electric car charging station, Ring alarm system w/ security cameras and Nest thermostat AC/Heating. This Sherman Oaks gem is located in the fantastic Dixie Canyon Elementary School district, and minutes to all of Sherman Oaks shops, restaurants and parks. Must see!

Last checked:
As a licensed real estate brokerage, Estately has access to the same database professional Realtors use: the Multiple Listing Service (or MLS). That means we can display all the properties listed by other member brokerages of the local Association of Realtors—unless the seller has requested that the listing not be published or marketed online.
The MLS is widely considered to be the most authoritative, up-to-date, accurate, and complete source of real estate for-sale in the USA.
Estately updates this data as quickly as possible and shares as much information with our users as allowed by local rules. Estately can also email you updates when new homes come on the market that match your search, change price, or go under contract.
Checking…
•
Last updated Dec 9, 2024
•
MLS# 22146522 —
The Building
-
Year Built:1948
-
Year Built Source:Assessor
-
New Construction:No
-
Architectural Style:Contemporary
-
Stories Total:1
-
Faces:West
Interior
-
Levels:One
-
Eating Area:Dining Room, Family Kitchen
-
Window Features:Skylight(s)
-
Flooring:Bamboo, Tile
-
Room Type:Living Room, Family Room, Entry, Utility Room, Walk-In Closet
-
Living Area Source:Assessor
-
Fireplace:Yes
-
Fireplace:Family Room
-
Laundry:Washer Included, Dryer Included, Inside, Individual Room
-
Laundry:1
Room Dimensions
-
Living Area:2090.00
Location
-
Directions:West of Fulton at Valleyheart
-
Latitude:34.15184100
-
Longitude:-118.42333000
The Property
-
Property Type:Residential
-
Subtype:Single Family Residence
-
Property Condition:Updated/Remodeled
-
Zoning:LAR1
-
Lot Size Area:7151.0000
-
Lot Size Dimensions:60x120
-
Lot Size Acres:0.1642
-
Lot Size SqFt:7151.00
-
Lot Size Source:Assessor
-
Lot Dimensions Source:Assessor
-
View:None
Listing Agent
- Contact info:
- No listing contact info available
Beds
-
Total Bedrooms:3
Baths
-
Total Baths:3
-
Bathroom Features:Remodeled
-
Full & Three Quarter Baths:3
-
Full Baths:3
The Listing
-
Special Listing Conditions:Standard
-
Parcel Number:2360020019
Heating & Cooling
-
Heating:1
-
Heating:Central
-
Cooling:Yes
-
Cooling:Central Air
Utilities
-
Sewer:Other
Appliances
-
Appliances:Dishwasher, Disposal, Microwave, Refrigerator, Gas Range, Gas Cooktop, Oven, Range
-
Included:Yes
The Community
-
Association:No
-
Pool:None
-
Senior Community:No
-
Private Pool:No
-
Spa Features:None
Parking
-
Parking:Yes
-
Parking:Driveway, Garage - Two Door
-
Parking Spaces:4.00
-
Garage Spaces:2.00
Walk Score®
Provided by WalkScore® Inc.
Walk Score is the most well-known measure of walkability for any address. It is based on the distance to a variety of nearby services and pedestrian friendliness. Walk Scores range from 0 (Car-Dependent) to 100 (Walker’s Paradise).
Soundscore™
Provided by HowLoud
Soundscore is an overall score that accounts for traffic, airport activity, and local sources. A Soundscore rating is a number between 50 (very loud) and 100 (very quiet).
Air Pollution Index
Provided by ClearlyEnergy
The air pollution index is calculated by county or urban area using the past three years data. The index ranks the county or urban area on a scale of 0 (best) - 100 (worst) across the United Sates.
Max Internet Speed
Provided by BroadbandNow®
View a full reportThis is the maximum advertised internet speed available for this home. Under 10 Mbps is in the slower range, and anything above 30 Mbps is considered fast. For heavier internet users, some plans allow for more than 100 Mbps.
Sale history
| Date | Event | Source | Price | % Change |
|---|---|---|---|---|
|
5/17/22
May 17, 2022
|
Sold | CRMLS_CA | $1,825,000 | 18.1% |
|
5/2/22
May 2, 2022
|
Sold Subject To Contingencies | CRMLS_CA | $1,545,000 | |
|
4/20/22
Apr 20, 2022
|
Listed / Active | CRMLS_CA | $1,545,000 | 21.2% (7.4% / YR) |






































