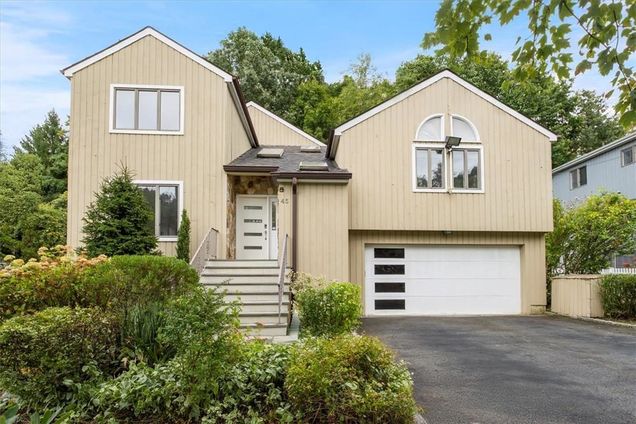45 Bramblebrook Road
Ardsley, NY 10502
- 4 beds
- 4 baths
- 2,740 sqft
- 8,276 sqft lot
- $443 per sqft
- 1986 build
- – on site
More homes
Welcome to Your Modern Oasis at 45 Bramblebrook Road! Discover this beautifully updated home that effortlessly combines Contemporary style and comfort. As you enter, a spacious, skylit foyer welcomes you with an abundance of natural light. With four bedrooms and four bathrooms, this residence is designed to meet all your needs. The heart of the home is the stunning designer kitchen, a chef’s dream featuring high-end stainless-steel appliances, elegant quartz countertops, and a generous island with ample cabinetry. Adjacent to the kitchen, the family room boasts a soaring vaulted ceiling and a cozy wood-burning fireplace, creating the perfect setting for gatherings. Relax in the serene living room, where double sliding glass doors lead to a large patio, ideal for al-fresco dining and entertaining. Just a few steps up, the primary suite offers a private retreat complete with vaulted ceilings and a luxurious spa-like en-suite bathroom. The top floor features three spacious bedrooms and a recently updated hall bathroom with double sinks, providing plenty of space for loved ones and guests. The finished walkout lower level enhances your living space, equipped with a built-in wet bar, a powder room, a laundry room, and ample storage. At the end of the day, unwind on the oversized deck and enjoy the tranquility of your zen-like backyard, surrounded by mature trees and a fully fenced yard. Perfectly located just a short stroll from the Village of Ardsley and its delightful shops, dining, and amenities. This home is a true gem - don’t miss this opportunity to make this special home yours! Additional Information: Amenities:Steam Shower,ParkingFeatures:2 Car Attached,

Last checked:
As a licensed real estate brokerage, Estately has access to the same database professional Realtors use: the Multiple Listing Service (or MLS). That means we can display all the properties listed by other member brokerages of the local Association of Realtors—unless the seller has requested that the listing not be published or marketed online.
The MLS is widely considered to be the most authoritative, up-to-date, accurate, and complete source of real estate for-sale in the USA.
Estately updates this data as quickly as possible and shares as much information with our users as allowed by local rules. Estately can also email you updates when new homes come on the market that match your search, change price, or go under contract.
Checking…
•
Last updated Apr 9, 2025
•
MLS# H6328477 —
The Building
-
Stories:3
-
Year Built:1986
-
Basement:true
-
Architectural Style:Contemporary
-
Construction Materials:Advanced Framing Technique, Frame, Cedar, Stone
-
Patio And Porch Features:Deck
-
Year Built Effective:2018
-
Exterior Features:Basketball Hoop
-
Window Features:Skylight(s)
-
Attic:Full
Interior
-
Levels:Three Or More
-
Living Area:2740
-
Total Rooms:8
-
Interior Features:Central Vacuum, Cathedral Ceiling(s), Eat-in Kitchen, Formal Dining, Entrance Foyer, Kitchen Island, Primary Bathroom, Quartz/Quartzite Counters
-
Fireplaces Total:1
-
Fireplace:true
-
Flooring:Hardwood
-
Living Area Source:Public Records
Financial & Terms
-
Lease Considered:false
The Property
-
Fencing:Fenced
-
Lot Features:Near School, Near Shops, Near Public Transit, Sprinklers In Front, Sprinklers In Rear, Level
-
Lot Size Area:0.19
-
Lot Size Acres:0.19
-
Parcel Number:2601-006-080-00067-000-0002
-
Property Type:Residential
-
Property Subtype:Single Family Residence
-
Lot Size SqFt:8,276 Sqft
-
Property Attached:false
-
Sprinkler System:No
-
Property Condition:Actual
-
Additional Parcels:false
-
Waterfront:false
-
Road Responsibility:Public Maintained Road
Listing Agent
- Contact info:
- Agent phone:
- (914) 522-5954
- Office phone:
- (914) 723-8877
Taxes
-
Tax Year:2024
-
Tax Source:Municipality
-
Tax Annual Amount:33105
-
Included In Taxes:Sewer,Trash
Beds
-
Total Bedrooms:4
Baths
-
Full Baths:2
-
Half Baths:2
-
Total Baths:4
Heating & Cooling
-
Heating:Natural Gas, Hot Water
-
Cooling:Central Air
-
# of Heating Zones:3
Utilities
-
Sewer:Public Sewer
-
Utilities:Trash Collection Public
-
Water Source:Public
-
Electric Company:Con Edison
Appliances
-
Appliances:Stainless Steel Appliance(s), Gas Water Heater, Dishwasher, Dryer, Refrigerator, Oven, Washer
Schools
-
High School:Ardsley High School
-
Elementary School:Concord Road Elementary School
-
High School District:Ardsley
-
Middle School:Ardsley Middle School
The Community
-
Association:false
-
Seasonal:No
-
Senior Community:false
-
Additional Fees:No
Parking
-
Parking Features:Attached, Driveway
-
Parking Total:2
Walk Score®
Provided by WalkScore® Inc.
Walk Score is the most well-known measure of walkability for any address. It is based on the distance to a variety of nearby services and pedestrian friendliness. Walk Scores range from 0 (Car-Dependent) to 100 (Walker’s Paradise).
Bike Score®
Provided by WalkScore® Inc.
Bike Score evaluates a location's bikeability. It is calculated by measuring bike infrastructure, hills, destinations and road connectivity, and the number of bike commuters. Bike Scores range from 0 (Somewhat Bikeable) to 100 (Biker’s Paradise).
Soundscore™
Provided by HowLoud
Soundscore is an overall score that accounts for traffic, airport activity, and local sources. A Soundscore rating is a number between 50 (very loud) and 100 (very quiet).
Air Pollution Index
Provided by ClearlyEnergy
The air pollution index is calculated by county or urban area using the past three years data. The index ranks the county or urban area on a scale of 0 (best) - 100 (worst) across the United Sates.
Sale history
| Date | Event | Source | Price | % Change |
|---|---|---|---|---|
|
4/4/25
Apr 4, 2025
|
Sold | ONEKEY | $1,215,000 | 5.7% |
|
12/5/24
Dec 5, 2024
|
Pending | ONEKEY | $1,150,000 | 20.4% (2.9% / YR) |
|
12/12/17
Dec 12, 2017
|
ONEKEY | $955,000 |


