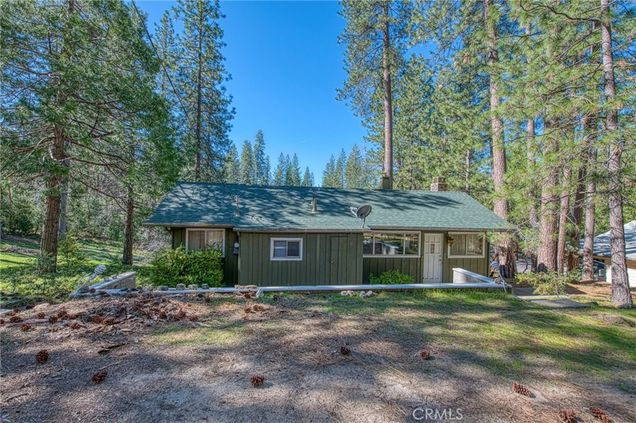44916 Mountain Meadow Road
Oakhurst, CA 93644
- 2 beds
- 1 bath
- 1,120 sqft
- ~1/2 acre lot
- $267 per sqft
- 1960 build
- – on site
Investor Special!! This fixer is just waiting for the right vision to bring it back to life. This cozy 2 bed, 1 bathroom, 1120 sq ft cabin boasts a central location in Cedar Valley and has all the charm you are looking for. With vaulted tongue and groove ceilings, an expansive, beautiful fireplace and a gentle sloping landscape, there is much to get excited about on this lot at just over a half acre. Nestled in Cedar Valley right by the fire department, you'll love how easily accessible this home is to downtown Oakhurst (15 mins), Bass Lake (15 mins) and the south gate at Yosemite National Park (20 mins). With a little cleanup along the shoreline at the community pond, you'll enjoy waterfront access without having to leave your property! Create your new investment property or your second home in this highly sought after community. With some vision and elbow grease, this cabin has all the makings of a serene mountain getaway. Come check it out and lets dream together!

Last checked:
As a licensed real estate brokerage, Estately has access to the same database professional Realtors use: the Multiple Listing Service (or MLS). That means we can display all the properties listed by other member brokerages of the local Association of Realtors—unless the seller has requested that the listing not be published or marketed online.
The MLS is widely considered to be the most authoritative, up-to-date, accurate, and complete source of real estate for-sale in the USA.
Estately updates this data as quickly as possible and shares as much information with our users as allowed by local rules. Estately can also email you updates when new homes come on the market that match your search, change price, or go under contract.
Checking…
•
Last updated Apr 4, 2025
•
MLS# FR25072984 —
This home is listed in more than one place. See it here.
The Building
-
Year Built:1960
-
Year Built Source:Public Records
-
New Construction:No
-
Construction Materials:Wood Siding
-
Total Number Of Units:1
-
Architectural Style:Custom Built
-
Roof:Composition, Shingle
-
Foundation:Raised
-
Structure Type:House
-
Stories Total:1
-
Entry Level:1
-
Patio And Porch Features:Covered, Deck
-
Patio:1
-
Common Walls:No Common Walls
Interior
-
Features:Beamed Ceilings, Ceiling Fan(s), High Ceilings, Wood Product Walls
-
Levels:One
-
Entry Location:Main
-
Eating Area:Dining Room
-
Flooring:Concrete, Vinyl
-
Room Type:Kitchen, Living Room, Main Floor Bedroom, Main Floor Primary Bedroom, Primary Bathroom
-
Living Area Units:Square Feet
-
Living Area Source:Assessor
-
Fireplace:Yes
-
Fireplace:Living Room, Wood Burning, Zero Clearance
-
Laundry:Outside
-
Laundry:1
Room Dimensions
-
Living Area:1120.00
Location
-
Directions:Hwy 41 North to Cedar Valley Drive, Slight Right onto Mountain Meadow, property on right
-
Latitude:37.40198000
-
Longitude:-119.62174700
The Property
-
Property Type:Residential
-
Subtype:Single Family Residence
-
Property Condition:Fixer, Repairs Major
-
Zoning:RMS
-
Lot Features:0-1 Unit/Acre, Rolling Slope
-
Lot Size Area:0.6100
-
Lot Size Acres:0.6100
-
Lot Size SqFt:26571.60
-
Lot Size Source:Assessor
-
View:1
-
View:Meadow, Pond, Trees/Woods, Water
-
Road Surface Type:Gravel, Unpaved
-
Additional Parcels:No
-
Land Lease:No
-
Lease Considered:No
Listing Agent
- Contact info:
- No listing contact info available
Taxes
-
Tax Census Tract:1.03
-
Tax Lot:6
Beds
-
Total Bedrooms:2
-
Main Level Bedrooms:2
Baths
-
Total Baths:1
-
Bathroom Features:Bathtub, Shower
-
Full & Three Quarter Baths:1
-
Main Level Baths:1
-
Full Baths:1
The Listing
-
Special Listing Conditions:Standard
-
Parcel Number:057430004
Heating & Cooling
-
Heating:1
-
Heating:Central
-
Cooling:Yes
-
Cooling:Central Air
Utilities
-
Utilities:Electricity Connected, See Remarks, Water Connected
-
Sewer:Conventional Septic
-
Water Source:Shared Well
Appliances
-
Appliances:Electric Oven, Electric Range, Refrigerator
-
Included:Yes
Schools
-
High School District:Yosemite Unified
The Community
-
Features:Biking, BLM/National Forest, Fishing, Foothills, Hiking, Rural
-
Association:No
-
Pool:None
-
Waterfront Features:Fishing in Community, Pond
-
Senior Community:No
-
Private Pool:No
-
Spa Features:None
-
Assessments:No
-
Assessments:None
Parking
-
Parking:Yes
-
Parking:Driveway, Unpaved
Monthly cost estimate

Asking price
$300,000
| Expense | Monthly cost |
|---|---|
|
Mortgage
This calculator is intended for planning and education purposes only. It relies on assumptions and information provided by you regarding your goals, expectations and financial situation, and should not be used as your sole source of information. The output of the tool is not a loan offer or solicitation, nor is it financial or legal advice. |
$1,606
|
| Taxes | N/A |
| Insurance | $82 |
| Utilities | $227 See report |
| Total | $1,915/mo.* |
| *This is an estimate |
Walk Score®
Provided by WalkScore® Inc.
Walk Score is the most well-known measure of walkability for any address. It is based on the distance to a variety of nearby services and pedestrian friendliness. Walk Scores range from 0 (Car-Dependent) to 100 (Walker’s Paradise).
Air Pollution Index
Provided by ClearlyEnergy
The air pollution index is calculated by county or urban area using the past three years data. The index ranks the county or urban area on a scale of 0 (best) - 100 (worst) across the United Sates.
Sale history
| Date | Event | Source | Price | % Change |
|---|---|---|---|---|
|
4/3/25
Apr 3, 2025
|
Listed / Active | CRMLS_CA | $300,000 |

















































