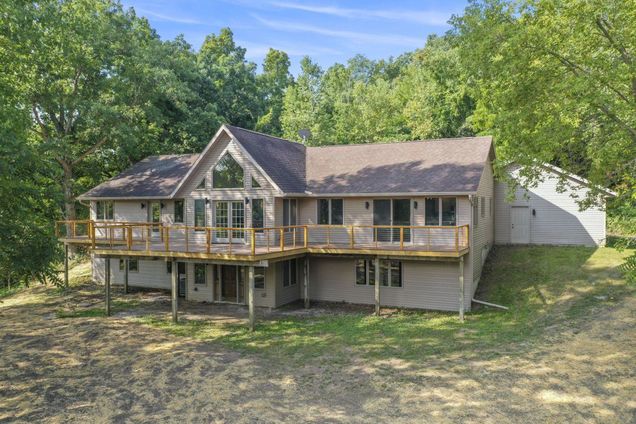44424 Dakota Valley Drive
Dakota, MN 55925
- 5 beds
- 3 baths
- 4,862 sqft
- ~10 acre lot
- $109 per sqft
- 1999 build
- – on site
More homes
Perched in the timbered bluffs like a giant tree house, this freshly renovated home overlooks Dakota Valley. The expansive deck is ensconced by giant hardwoods and makes for a great spot to reconnect with nature. A series of hill roads provides both great walking/hiking and back door entrance to over 260 acres of state forest ground that is otherwise very difficult for the public to access. Stepping inside the home you find an open floorplan with center island is great for entertaining. The master suite is luxurious with tree top views, great bathroom accents and direct access to the deck. The incredibly spacious lower level living room provides plenty of space to spread out. This home features new hard surface countertops throughout, new cabinets, new bathrooms, new kitchen appliances, new Brazilian Cherry flooring, new carpet, new appliances, new ac, new furnace and new septic. Convenient location for commuting being only 10 mi from LaCrosse and 15 mil from Winona

Last checked:
As a licensed real estate brokerage, Estately has access to the same database professional Realtors use: the Multiple Listing Service (or MLS). That means we can display all the properties listed by other member brokerages of the local Association of Realtors—unless the seller has requested that the listing not be published or marketed online.
The MLS is widely considered to be the most authoritative, up-to-date, accurate, and complete source of real estate for-sale in the USA.
Estately updates this data as quickly as possible and shares as much information with our users as allowed by local rules. Estately can also email you updates when new homes come on the market that match your search, change price, or go under contract.
Checking…
•
Last updated Dec 7, 2024
•
MLS# 6416859 —
The Building
-
Year Built:1999
-
New Construction:false
-
Age Of Property:25
-
Construction Materials:Vinyl Siding
-
Construction Materials Desc:Frame
-
Roof:Age Over 8 Years, Architectural Shingle
-
Accessibility Features:None
-
Levels:One
-
Main Level Finished Area:2520.0000
-
Basement:Daylight/Lookout Windows, 8 ft+ Pour, Egress Window(s), Finished, Full, Concrete, Walkout
-
Basement:true
-
Foundation Area:2520
-
Foundation Dimensions:70x36
-
Manufactured Home:No
-
Building Area Total:5040
-
Above Grade Finished Area:2520
-
Below Grade Finished Area:2342
Interior
-
Dining Room Description:Kitchen/Dining Room
-
Fireplace:true
-
Fireplaces Total:1
-
Fireplace Features:Gas
Room Dimensions
-
Living Area:4862
Location
-
Directions:From Lacrosse Take Hwy 61/I90 north to the Dakota Exit. Take River Street/County 12 north to County 101 west. Follow County 101 a half mile to the south. Driveway on the right, drive past the green garage. County 101 may be under construction the week of 8/14 -8/18. As a detour go to the N
-
Latitude:43.919831
-
Longitude:-91.393978
The Property
-
Parcel Number:080000582
-
Zoning Description:Agriculture
-
Property Type:Residential
-
Property Subtype:Single Family Residence
-
Property Subtype:Acreage
-
Property Attached:false
-
Additional Parcels:false
-
Lot Features:Irregular Lot, Property Adjoins Public Land, Tree Coverage - Heavy, Tree Coverage - Medium
-
Lot Size Area:10
-
Lot Size Dimensions:irregular
-
Lot Size SqFt:435600
-
Lot Size Units:Acres
-
Topography:Hilly
-
Road Frontage Type:County Road, Township
-
Soil Type:Clay,Loam,Sand
-
Wooded Area:10
-
Water Source:Well
-
Land Lease:false
Listing Agent
- Contact info:
- Agent phone:
- (507) 269-2742
- Office phone:
- (715) 672-4444
Taxes
-
Tax Year:2022
-
Tax Annual Amount:3858
-
Tax With Assessments:3886.0000
Beds
-
Bedrooms Total:5
Baths
-
Total Baths:3
-
Bath Description:Bathroom Ensuite,Full Basement,Main Floor Full Bath
-
Full Baths:3
The Listing
Heating & Cooling
-
Heating:Forced Air
-
Cooling:Central Air
Utilities
-
Electric:Circuit Breakers
-
Sewer:Septic System Compliant - Yes
Appliances
-
Appliances:Cooktop, Dishwasher, Exhaust Fan, Microwave, Range, Refrigerator
Schools
-
High School District:Winona Area Public Schools
The Community
-
Association:false
-
Assessment Pending:No
Parking
-
Parking Features:Detached
-
Garage Spaces:3
-
Garage Dimensions:22x30
-
Garage SqFt:660
Walk Score®
Provided by WalkScore® Inc.
Walk Score is the most well-known measure of walkability for any address. It is based on the distance to a variety of nearby services and pedestrian friendliness. Walk Scores range from 0 (Car-Dependent) to 100 (Walker’s Paradise).
Air Pollution Index
Provided by ClearlyEnergy
The air pollution index is calculated by county or urban area using the past three years data. The index ranks the county or urban area on a scale of 0 (best) - 100 (worst) across the United Sates.
Sale history
| Date | Event | Source | Price | % Change |
|---|---|---|---|---|
|
12/6/23
Dec 6, 2023
|
Sold | NORTHSTAR | $530,000 | -3.5% |
|
11/14/23
Nov 14, 2023
|
Pending | NORTHSTAR | $549,000 | |
|
9/21/23
Sep 21, 2023
|
Price Changed | NORTHSTAR | $549,000 | -8.5% |


