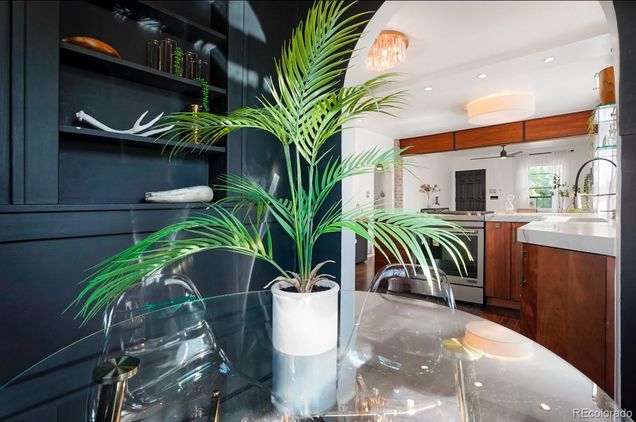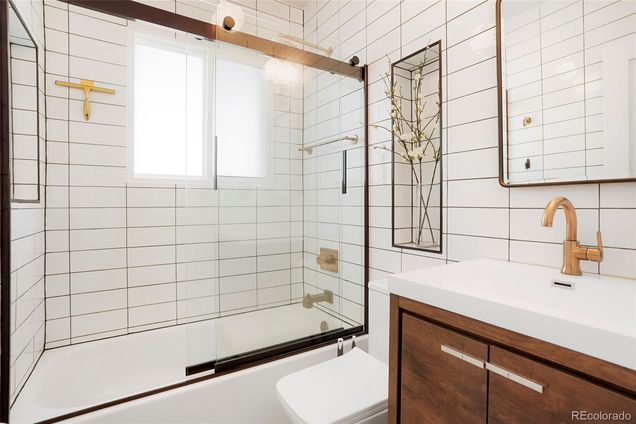4425 King Street
Denver, CO 80211
- 5 beds
- 3 baths
- 2,390 sqft
- 10,200 sqft lot
- $491 per sqft
- 1929 build
- – on site
More homes
Refined Oasis. A designer & nature lover’s paradise-IMPOSSIBLE TO FIND. This home blends HIGH-END MODERN LIVING w/ TIMELESS HISTORICAL ELEGANCE. A picturesque sunroom leads into LIGHT FLOODED, BIO-design haven, where every window frames exotic native gardens. ORIGINAL CHARACTER SHINES (GLEAMING HARDWOOD FLOORS, VINTAGE MOLDING, ARCHED DOORWAYS, ORIGINAL WINDOWS) while EXQUISITE NON-TOXIC UPGRADES enhance its charm. Serenity flows through 10,000+ SF OF GARDENS, leading to an artistically renovated, HIGH INCOME-PRODUCING 1-BEDROOM GUEST HOUSE. This fully self-contained unit features 1 BED, 1 BATH, FULL KITCHEN, PRIVATE LAUNDRY, WOOD-BURNING FIREPLACE, & SUNROOM, w/ NEW PLUMBING & ELECTRICAL—GENERATING $30K/YEAR IN REVENUE. ALMOST A DOUBLE LOT; offers rare separation & privacy between the main home & ADU, PERFECT FOR MULTI-GENERATIONAL LIVING & SUBSTANTIAL RENTAL INCOME. ZONED for ADDITIONAL ADU/GARAGE, OFFERING EXPANSION POTENTIAL ON THIS RARE COMPOUND, w/ opportunity to CAPTURE ROCKY MOUNTAIN VIEWS all while maintaining LARGE SEPARATE YARDS. STUNNING CHEF’S KITCHEN w/ THICK NATURAL QUARTZITE COUNTERS, CUSTOM CRYSTAL CABINETS, A BREEZY BREAKFAST NOOK, & DOWNDRAFT GAS RANGE, flowing to the dining area & GORGEOUS LIVING ROOM—AN ENTERTAINER’S DREAM. The MAIN FLOOR features 2 WELL-APPOINTED BEDROOMS w/ tranquil GARDEN VIEWS & GORGEOUS BATH. EXPANSIVE FINISHED BASEMENT includes a BRICK MEDIA CAVE, TWO LARGE CONFORMING BEDROOMS, STYLISH ¾ BATH, CUSTOM LAUNDRY, & STORAGE. ADDITIONAL HIGHLIGHTS: NON-TOXIC Building Materials & finishes WHOLE PROPERTY 14-stage Bio compatible WATER FILTRATION SYSTEM removing contaminants from sinks to gardens! NEW HVAC IN BOTH HOUSES. UPDATED PLUMBING & ELECTRICAL, PRIVATE ALLEY ACCESS for backyard entry, STORAGE SHED IN THE BACK ORGANIC BUTTERFLY GARDENS w/ 30+ EDIBLE FRUITS & Native MEDICINAL HERBS! WALKABLE TO BARS, RESTAURANTS, SHOPS & PARKS! 10 MINUTES TO DOWNTOWN & MOUNTAINS AN UNPARALLELED RETREAT WITH BUILT-IN INCOME—A TRULY RARE FIND!

Last checked:
As a licensed real estate brokerage, Estately has access to the same database professional Realtors use: the Multiple Listing Service (or MLS). That means we can display all the properties listed by other member brokerages of the local Association of Realtors—unless the seller has requested that the listing not be published or marketed online.
The MLS is widely considered to be the most authoritative, up-to-date, accurate, and complete source of real estate for-sale in the USA.
Estately updates this data as quickly as possible and shares as much information with our users as allowed by local rules. Estately can also email you updates when new homes come on the market that match your search, change price, or go under contract.
Checking…
•
Last updated Mar 21, 2025
•
MLS# 9085342 —
The Building
-
Year Built:1929
-
Direction Faces:East
-
Architectural Style:Bungalow, Contemporary
-
Construction Materials:Brick
-
Structure Type:House
-
Entry Location:Exterior Access
-
Exterior Features:Fire Pit, Garden, Private Yard
-
Patio And Porch Features:Covered, Front Porch, Patio
-
Security Features:Carbon Monoxide Detector(s), Smoke Detector(s)
-
Roof:Composition
-
Common Walls:No Common Walls
-
Basement:true
-
Levels:One
-
Building Area Total:2390
-
Building Area Source:Public Records
-
Above Grade Finished Area:1478
-
Below Grade Finished Area:912
-
Property Attached:false
Interior
-
Interior Features:Concrete Counters, Eat-in Kitchen, In-Law Floor Plan, Open Floorplan, Quartz Counters
-
Furnished:Unfurnished
-
Flooring:Concrete, Tile, Wood
-
Laundry Features:In Unit
Room Dimensions
-
Living Area:2390
Location
-
Directions:GPS
-
Latitude:39.77730787
-
Longitude:-105.03329648
The Property
-
Property Type:Residential
-
Property Subtype:Single Family Residence
-
Parcel Number:2202-23-012
-
Property Condition:Updated/Remodeled
-
Current Use:Live/Work
-
Zoning:U-SU-C
-
Lot Features:Landscaped, Level, Many Trees, Sprinklers In Front, Sprinklers In Rear
-
Lot Size Area:10200
-
Lot Size Acres:0.23
-
Lot Size SqFt:10200
-
Lot Size Units:Square Feet
-
Exclusions:Seller's Personal Property
-
Fencing:Full
-
Road Responsibility:Public Maintained Road
-
Road Frontage Type:Public
-
Road Surface Type:Paved
Listing Agent
- Contact info:
- Agent phone:
- (303) 910-2552
- Office phone:
- (303) 910-2552
Taxes
-
Tax Year:2023
-
Tax Annual Amount:5124
-
Tax Legal Description:GRAND VIEW 02202 B13 N 51.26FT OF E 140FT & N 61.26FT OF W50 FT OF L4
Beds
-
Bedrooms Total:5
-
Main Level Bedrooms:3
-
Basement Level Bedrooms:2
Baths
-
Total Baths:3
-
Full Baths:2
-
Three Quarter Baths:1
-
Main Level Baths:2
-
Basement Level Baths:1
Heating & Cooling
-
Heating:Forced Air
-
Cooling:Central Air
Utilities
-
Utilities:Cable Available, Electricity Available, Electricity Connected
-
Sewer:Public Sewer
-
Water Included:Yes
-
Water Source:Public
Appliances
-
Appliances:Dryer, Range, Refrigerator, Washer
Schools
-
Elementary School:Centennial
-
Elementary School District:Denver 1
-
Middle Or Junior School:Strive Sunnyside
-
Middle Or Junior School District:Denver 1
-
High School:North
-
High School District:Denver 1
The Community
-
Subdivision Name:Berkeley
-
Senior Community:false
-
Association:false
Parking
-
Parking Total:3
-
Attached Garage:false
Walk Score®
Provided by WalkScore® Inc.
Walk Score is the most well-known measure of walkability for any address. It is based on the distance to a variety of nearby services and pedestrian friendliness. Walk Scores range from 0 (Car-Dependent) to 100 (Walker’s Paradise).
Bike Score®
Provided by WalkScore® Inc.
Bike Score evaluates a location's bikeability. It is calculated by measuring bike infrastructure, hills, destinations and road connectivity, and the number of bike commuters. Bike Scores range from 0 (Somewhat Bikeable) to 100 (Biker’s Paradise).
Transit Score®
Provided by WalkScore® Inc.
Transit Score measures a location's access to public transit. It is based on nearby transit routes frequency, type of route (bus, rail, etc.), and distance to the nearest stop on the route. Transit Scores range from 0 (Minimal Transit) to 100 (Rider’s Paradise).
Soundscore™
Provided by HowLoud
Soundscore is an overall score that accounts for traffic, airport activity, and local sources. A Soundscore rating is a number between 50 (very loud) and 100 (very quiet).
Air Pollution Index
Provided by ClearlyEnergy
The air pollution index is calculated by county or urban area using the past three years data. The index ranks the county or urban area on a scale of 0 (best) - 100 (worst) across the United Sates.


















































