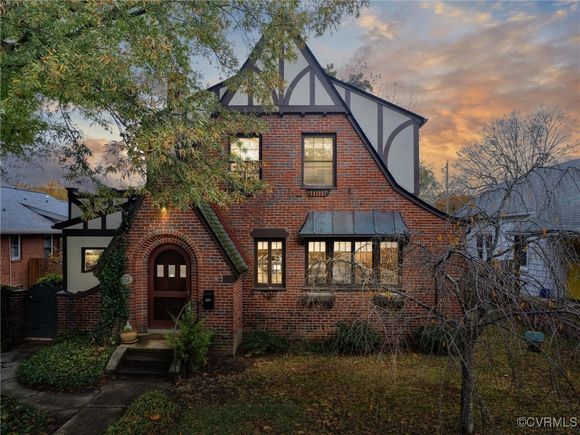4402 Brook Road
Richmond, VA 23227
- 3 beds
- 2 baths
- 1,344 sqft
- 7,000 sqft lot
- $322 per sqft
- 1932 build
- – on site
More homes
Welcome to 4402 Brook Rd, a whimsical and charming 3-bedroom, 1.5-bathroom Tudor-style cottage that captures the essence of storybook elegance. Its expansive, sweeping rooflines and timeless arched front door set the tone for this captivating home. Upon entering, you are greeted by a spacious living room featuring a wood-burning fireplace. The side porch, originally screened in, has been thoughtfully converted into a functional new space, adding approximately 190 square feet of living space, conveniently located next to the living room. The first floor also boasts an intimate, light-drenched dining room and a timeless cozy kitchen with a walk-in pantry. This level is completed by a half bathroom, a laundry room, and access to the rear porch. Throughout the home, original hardwood floors lend an enduring charm, with tile flooring in the bathrooms and side porch. Upstairs, you'll find three well-sized bedrooms and a full bathroom with a tub and shower. The primary suite is a serene retreat, offering direct access to a private rooftop porch where you can enjoy your morning coffee in peace. The property is further enhanced by an expansive, partially fenced backyard, ideal for outdoor relaxation and play. A one-car garage, currently serving as a workshop, provides ample space and could easily be restored to its original function. This home has undergone several thoughtful upgrades since 2017, including a new shingled and TPO membrane roof, Hardiplank siding on both sides of the home, new heating and cooling systems, gutters with gutter guards, and a tankless natural gas water heater—ensuring modern comfort while preserving its timeless charm.

Last checked:
As a licensed real estate brokerage, Estately has access to the same database professional Realtors use: the Multiple Listing Service (or MLS). That means we can display all the properties listed by other member brokerages of the local Association of Realtors—unless the seller has requested that the listing not be published or marketed online.
The MLS is widely considered to be the most authoritative, up-to-date, accurate, and complete source of real estate for-sale in the USA.
Estately updates this data as quickly as possible and shares as much information with our users as allowed by local rules. Estately can also email you updates when new homes come on the market that match your search, change price, or go under contract.
Checking…
•
Last updated Mar 26, 2025
•
MLS# 2430266 —
The Building
-
Year Built:1932
-
Year Built Details:Actual
-
New Construction:false
-
Construction Materials:Brick,Block,Frame,HardiplankType,Plaster
-
Architectural Style:Tudor
-
Roof:Rubber
-
Stories Total:2
-
Stories:2
-
Levels:Two
-
Basement:false
-
Patio And Porch Features:RearPorch,Patio
-
Building Area Source:Owner
Interior
-
Interior Features:CeilingFans,DiningArea,Fireplace,SolidSurfaceCounters
-
Flooring:Tile,Wood
-
Rooms Total:6
-
Fireplace:true
-
Fireplace Features:WoodBurning
-
Fireplaces Total:1
Room Dimensions
-
Living Area:1344.0
-
Living Area Source:Owner
Financial & Terms
-
Possession:CloseOfEscrow
Location
-
Directions:Laburnum Ave to east on Brook Road. House is between Westminster and Windsor.
The Property
-
Parcel Number:N000-2347-024
-
Property Type:Residential
-
Property Subtype:SingleFamilyResidence
-
Property Subtype Additional:SingleFamilyResidence
-
Property Condition:Resale
-
Property Attached:false
-
Lot Features:Level
-
Lot Size Acres:0.1607
-
Lot Size Area:0.1607
-
Lot Size Units:Acres
-
Zoning Description:R-5
-
Fencing:ChainLink,Fenced,Partial
-
Waterfront:false
Listing Agent
- Contact info:
- Agent phone:
- (804) 822-7376
- Office phone:
- (804) 512-4999
Taxes
-
Tax Year:2024
-
Tax Lot:24
-
Tax Annual Amount:3660.0
-
Tax Assessed Value:305000
-
Tax Legal Description:BELLEVUE COURT L24 BC 0050.00X0140.00 0000.161 AC
Beds
-
Bedrooms Total:3
Baths
-
Total Baths:2
-
Full Baths:1
-
Half Baths:1
Heating & Cooling
-
Cooling:Electric,Other
-
Cooling:true
-
Heating:Electric,NaturalGas,Other,Radiators
-
Heating:true
Utilities
-
Sewer:PublicSewer
-
Water Source:Public
Appliances
-
Appliances:GasCooking,GasWaterHeater,Microwave,Oven,Refrigerator,Stove,TanklessWaterHeater
Schools
-
Elementary School:Holton
-
Middle Or Junior School:Henderson
-
High School:John Marshall
The Community
-
Subdivision Name:Bellevue Court
-
Pool Features:None
Parking
-
Garage:true
-
Attached Garage:false
-
Garage Spaces:1.0
-
Parking Features:Detached,Garage,OnStreet,UnfinishedGarage
Walk Score®
Provided by WalkScore® Inc.
Walk Score is the most well-known measure of walkability for any address. It is based on the distance to a variety of nearby services and pedestrian friendliness. Walk Scores range from 0 (Car-Dependent) to 100 (Walker’s Paradise).
Bike Score®
Provided by WalkScore® Inc.
Bike Score evaluates a location's bikeability. It is calculated by measuring bike infrastructure, hills, destinations and road connectivity, and the number of bike commuters. Bike Scores range from 0 (Somewhat Bikeable) to 100 (Biker’s Paradise).
Transit Score®
Provided by WalkScore® Inc.
Transit Score measures a location's access to public transit. It is based on nearby transit routes frequency, type of route (bus, rail, etc.), and distance to the nearest stop on the route. Transit Scores range from 0 (Minimal Transit) to 100 (Rider’s Paradise).
Soundscore™
Provided by HowLoud
Soundscore is an overall score that accounts for traffic, airport activity, and local sources. A Soundscore rating is a number between 50 (very loud) and 100 (very quiet).
Air Pollution Index
Provided by ClearlyEnergy
The air pollution index is calculated by county or urban area using the past three years data. The index ranks the county or urban area on a scale of 0 (best) - 100 (worst) across the United Sates.
Sale history
| Date | Event | Source | Price | % Change |
|---|---|---|---|---|
|
1/2/25
Jan 2, 2025
|
Sold | CVRMLS | $433,000 | -0.5% |
|
11/26/24
Nov 26, 2024
|
Pending | CVRMLS | $435,000 | |
|
11/21/24
Nov 21, 2024
|
Listed / Active | CVRMLS | $435,000 | 118.6% (15.5% / YR) |









































