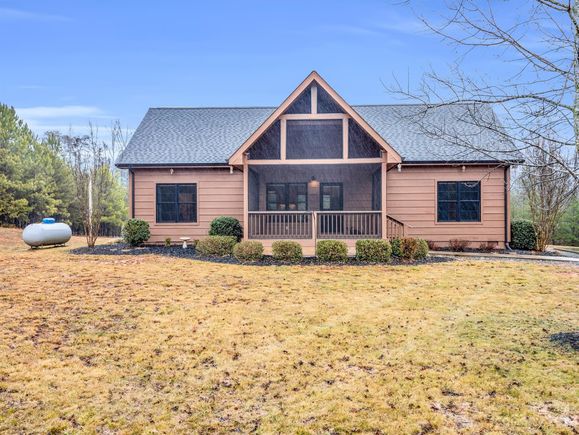436 N Dakota Drive
Rutherfordton, NC 28139
- 4 beds
- 2 baths
- 1,401 sqft
- ~1 acre lot
- $270 per sqft
- 2015 build
- – on site
More homes
Come home to this outstanding single-level home w/private setting in desired gated community! Well maintained/updated w/high end finishings. Exterior cedar siding w/cathedral screened porch – you’ll enjoy the many deer who roam by. Step inside to an open floor plan w/vaulted ceiling, stone fireplace, wide plank white oak floors & granite counters throughout. Custom cabinetry w/soft close doors & large kitchen island. Master bath has granite double vanity & spacious walk-in closet. Custom wood shelving in closets & pantry. One bedroom has a built-in desk. Solid interior doors, black aluminum clad windows & matching exterior doors. Feel secure w/the Generac generator & 500-gallon propane tank. Fully encapsulated crawlspace w/SaniDry dehumidifier & medical grade IQAir whole-house air purification system for HVAC. The large, powered outbuilding (or garage if desired) has garage doors on both ends, side entry door & sits on large cement pad – added septic hookup available). Don’t miss out!

Last checked:
As a licensed real estate brokerage, Estately has access to the same database professional Realtors use: the Multiple Listing Service (or MLS). That means we can display all the properties listed by other member brokerages of the local Association of Realtors—unless the seller has requested that the listing not be published or marketed online.
The MLS is widely considered to be the most authoritative, up-to-date, accurate, and complete source of real estate for-sale in the USA.
Estately updates this data as quickly as possible and shares as much information with our users as allowed by local rules. Estately can also email you updates when new homes come on the market that match your search, change price, or go under contract.
Checking…
•
Last updated Jun 25, 2024
•
MLS# 4104141 —
The Building
-
Year Built:2015
-
New Construction:false
-
Construction Type:Site Built
-
Subtype:Single Family Residence
-
Construction Materials:Cedar Shake, Wood
-
Architectural Style:Cabin
-
Roof:Shingle
-
Foundation Details:Crawl Space
-
Levels:One
-
Basement:false
-
Patio And Porch Features:Covered, Front Porch, Rear Porch, Screened
-
Door Features:Pocket Doors, Sliding Doors
-
Window Features:Insulated Window(s)
-
Accessibility Features:Two or More Access Exits, Door Width 32 Inches or More, Hall Width 36 Inches or More, No Interior Steps
-
Above Grade Finished Area:1401
Interior
-
Features:Kitchen Island, Open Floorplan, Pantry, Split Bedroom, Vaulted Ceiling(s), Walk-In Closet(s)
-
Flooring:Tile, Wood
-
Living Area:1401
-
Fireplace:true
-
Fireplace Features:Gas Log, Gas Vented, Living Room, Propane
Location
-
Directions:GPS should get you there no problem, but in case...US74A / W College Ave approx. 5.3 miles, left on US 64-W / US 74A W/ E Mountain Street for 2.5 miles, Right on N Carolina/Thomson Road, Left onto Amber Oaks Dr. Continue straight onto Clearwater Parkway, Left on to Cross Creek Dr. property will be .7 miles on the left.
-
Latitude:35.416103
-
Longitude:-81.999893
The Property
-
Type:Residential
-
Lot Features:Cleared, Level, Private
-
Lot Size Area:1.23
-
Lot Size Units:Acres
-
Zoning Specification:R
-
Zoning:R
-
Exterior Features:Storage
-
Waterfront Features:None
-
Other Structures:Outbuilding
-
Other Equipment:Generator, Network Ready
-
Horse Amenities:None
-
Road Responsibility:Private Maintained Road
-
Road Surface Type:Concrete, Stone, Paved
Listing Agent
- Contact info:
- Agent phone:
- (828) 829-1297
- Office phone:
- (888) 584-9431
Taxes
-
Parcel Number:1641950
-
Tax Assessed Value:193800
Beds
-
Bedrooms Total:4
-
Bedroom Main:4
Baths
-
Baths:2
-
Full Baths:2
-
Full Baths Main:2
The Listing
-
Special Listing Conditions:None
Heating & Cooling
-
Heating:Central, Heat Pump
-
Cooling:Ceiling Fan(s), Central Air
Utilities
-
Utilities:Propane, Underground Power Lines, Wired Internet Available
-
Sewer:Septic Installed
-
Water Source:Well
Appliances
-
Appliances:Dishwasher, Disposal, Dryer, Electric Range, Electric Water Heater, Microwave, Self Cleaning Oven, Washer
-
Laundry Features:Laundry Room, Main Level
Schools
-
Elementary School:Rutherfordton
-
Middle School:R-S Middle
-
High School:R-S Central
The Community
-
Subdivision Name:Clearwater Creek
-
Community Features:Gated, Playground, Recreation Area
-
Association Name:Clearwater Creek POA
-
Association Fee:$386
-
Association Fee Paid:Annually
-
Restrictions:Short Term Rental Allowed
-
HOA Subject To:Required
-
Senior Community:false
Parking
-
Parking Features:Driveway
-
Garage:false
-
Main Level Garage:No
-
Carport:false
-
Open Parking:true
-
Open Parking Spaces:4
Extra Units
-
Second Living Quarters:None
Walk Score®
Provided by WalkScore® Inc.
Walk Score is the most well-known measure of walkability for any address. It is based on the distance to a variety of nearby services and pedestrian friendliness. Walk Scores range from 0 (Car-Dependent) to 100 (Walker’s Paradise).
Bike Score®
Provided by WalkScore® Inc.
Bike Score evaluates a location's bikeability. It is calculated by measuring bike infrastructure, hills, destinations and road connectivity, and the number of bike commuters. Bike Scores range from 0 (Somewhat Bikeable) to 100 (Biker’s Paradise).
Air Pollution Index
Provided by ClearlyEnergy
The air pollution index is calculated by county or urban area using the past three years data. The index ranks the county or urban area on a scale of 0 (best) - 100 (worst) across the United Sates.
Sale history
| Date | Event | Source | Price | % Change |
|---|---|---|---|---|
|
3/13/24
Mar 13, 2024
|
Sold | CMLS | $378,400 | -2.9% |
|
3/6/24
Mar 6, 2024
|
Pending | CMLS | $389,900 | |
|
1/31/24
Jan 31, 2024
|
Sold Subject To Contingencies | CMLS | $389,900 |



