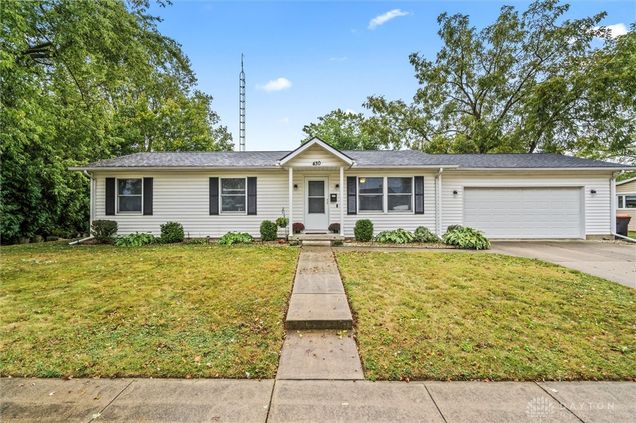430 Wayne Street
Versailles, OH 45380
- 3 beds
- 2 baths
- 1,056 sqft
- 10,001 sqft lot
- $214 per sqft
- 1990 build
- – on site
More homes
Welcome to this charming, meticulously maintained ranch home, located in the heart of Versailles. Offering 3 cozy bedrooms and 1 1/2 recently updated bathrooms, this residence combines comfort with practical living. Step inside to find a cozy living room boasting tons of natural light that flows into the eat-in kitchen, equipped with a new refrigerator, range, and dishwasher. The newer vinyl flooring adds a touch of elegance and ease of maintenance. Adjacent to the kitchen, a laundry nook provides ample storage solutions, complete with washer and dryer. The hallway full bath has been fully updated including vanity and tub/shower combo. Master bedroom with 1/2 bath attached has also been recently updated. Key upgrades include a new furnace and air conditioning unit installed in 2021, roof replaced in 2022 with a transferable warranty, and new gas water heater added in 2023, ensuring years of hassle-free living. Outside, the property does not fail to impress with a poured 18x14 patio perfect for outdoor entertainment and relaxation. The spacious backyard includes a 10x12 metal shed with concrete floor, ideal for lawn equipment and/or additional storage. Added feature is the heated and insulated 2 car attached garage , complete with abundant storage options and attic access. The comfort extends beneath the house, where the crawlspace has been fortified with insulation, a stone base, and a vapor barrier. Huge curb appeal exist with river rock landscaping and perennials. Situated in a vibrant neighborhood, carpeted with community charm such as the nearby Indian Creek Park , enhancing the living experience. Relish the pride of living in a neighborhood known for its friendly atmosphere and accessibility to essential amenities. This home not only provides a comfortable living environment but also offers the peace of mind that comes with owning a well-cared-for property. Embrace this opportunity to own this low maintenance home designed for life's various phases.

Last checked:
As a licensed real estate brokerage, Estately has access to the same database professional Realtors use: the Multiple Listing Service (or MLS). That means we can display all the properties listed by other member brokerages of the local Association of Realtors—unless the seller has requested that the listing not be published or marketed online.
The MLS is widely considered to be the most authoritative, up-to-date, accurate, and complete source of real estate for-sale in the USA.
Estately updates this data as quickly as possible and shares as much information with our users as allowed by local rules. Estately can also email you updates when new homes come on the market that match your search, change price, or go under contract.
Checking…
•
Last updated Mar 5, 2025
•
MLS# 920483 —
The Building
-
Year Built:1990
-
Construction Materials:VinylSiding
-
Building Area Total:1056.0
-
Exterior Features:Porch,Patio,Storage
-
Window Features:DoubleHung,DoublePaneWindows,Vinyl
-
Patio And Porch Features:Patio,Porch
-
Security Features:SmokeDetectors
-
Stories:1
-
Levels:One
-
Basement:CrawlSpace
Interior
-
Interior Features:CeilingFans,HighSpeedInternet,KitchenFamilyRoomCombo,LaminateCounters
-
Rooms Total:5
Room Dimensions
-
Living Area:1056.0
-
Living Area Source:Assessor
Location
-
Directions:St. Rt 185 Left on W. Wood St Right on S. West St Left on Wayne St.
-
Longitude:-84.488421
The Property
-
Property Type:Residential
-
Property Sub Type:SingleFamilyResidence
-
Property Sub Type Additional:SingleFamilyResidence
-
Other Structures:Sheds
-
Lot Size Acres:0.2296
-
Lot Size Area:10001.0
-
Lot Size Dimensions:0.2296
-
Lot Size Square Feet:10001.0
-
Lot Size Source:Assessor
-
Parcel Number:T76241018030312500
-
Zoning:Residential
-
Zoning Description:Residential
-
Latitude:40.227087
Listing Agent
- Contact info:
- Agent phone:
- (937) 761-2138
- Office phone:
- (937) 761-2138
Taxes
-
Tax Legal Description:SHEFFELS ADDN WHOLE LOTS 474 & 475
Beds
-
Bedrooms Total:3
Baths
-
Bathrooms Total:2
-
Bathrooms Half:1
-
Main Level Bathrooms:2
-
Bathrooms Full:1
Heating & Cooling
-
Heating:ForcedAir,NaturalGas
-
Heating:true
-
Cooling:true
-
Cooling:CentralAir
Utilities
-
Utilities:NaturalGasAvailable,SewerAvailable,WaterAvailable
-
Water Source:Public
Appliances
-
Appliances:Dryer,Dishwasher,Disposal,Range,Refrigerator,Washer,GasWaterHeater
Schools
-
High School District:Versailles
-
Elementary School District:Versailles
-
Middle Or Junior School District:Versailles
The Community
-
Subdivision Name:Sheffels Add
-
Association:false
Parking
-
Garage:true
-
Garage Spaces:2.0
-
Attached Garage:true
-
Parking Features:Attached,Garage,TwoCarGarage,GarageDoorOpener,HeatedGarage,Storage
Walk Score®
Provided by WalkScore® Inc.
Walk Score is the most well-known measure of walkability for any address. It is based on the distance to a variety of nearby services and pedestrian friendliness. Walk Scores range from 0 (Car-Dependent) to 100 (Walker’s Paradise).
Bike Score®
Provided by WalkScore® Inc.
Bike Score evaluates a location's bikeability. It is calculated by measuring bike infrastructure, hills, destinations and road connectivity, and the number of bike commuters. Bike Scores range from 0 (Somewhat Bikeable) to 100 (Biker’s Paradise).
Air Pollution Index
Provided by ClearlyEnergy
The air pollution index is calculated by county or urban area using the past three years data. The index ranks the county or urban area on a scale of 0 (best) - 100 (worst) across the United Sates.
Max Internet Speed
Provided by BroadbandNow®
This is the maximum advertised internet speed available for this home. Under 10 Mbps is in the slower range, and anything above 30 Mbps is considered fast. For heavier internet users, some plans allow for more than 100 Mbps.
Sale history
| Date | Event | Source | Price | % Change |
|---|---|---|---|---|
|
11/7/24
Nov 7, 2024
|
Sold | DABR | $226,000 |










































