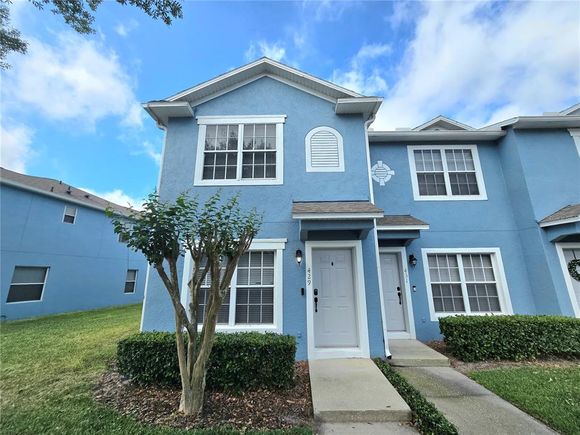429 Wilton Circle
Sanford, FL 32773
- 3 beds
- 3 baths
- 1,805 sqft
- $1 per sqft
- 2005 build
- – on site
Stunning 3-Bedroom, 2.5-Bath Home in a Private Gated Community – A Perfect Blend of Comfort and Elegance This beautifully Furnished or Unfurnished 3-bedroom, 2.5-bathroom townhouse offers 1,805 square feet of luxurious living space in a beautiful gated community. Built in 2005, this home has been meticulously maintained and thoughtfully upgraded to provide both style and function. As you step inside, you'll be greeted by a warm and inviting atmosphere. The expansive Living Room, Kitchen and Family Room offer plenty of space for relaxation, entertaining, and making memories. Natural light pours in through large windows, highlighting the gorgeous hardwood flooring that runs throughout the entire home. The heart of this home is the Updated Kitchen, featuring stunning quartz countertops that offer both beauty and durability. With high-end appliances—including a stove, refrigerator, dishwasher, microwave, and disposal—cooking and entertaining will be a breeze. The Inside Utility Room comes complete with a washer and dryer, making laundry day a convenient and stress-free experience. Step outside to the screened patio, where you can enjoy serene views of the tranquil pond, making it the perfect spot for morning coffee or evening relaxation. This peaceful outdoor space provides the ideal setting for unwinding after a busy day. Don't miss the opportunity to experience this exceptional home in a prime location. With its spacious layout, top-of-the-line upgrades, and peaceful surroundings, this property truly has it all. Schedule your private tour today! No Pets, No Smoking

Last checked:
As a licensed real estate brokerage, Estately has access to the same database professional Realtors use: the Multiple Listing Service (or MLS). That means we can display all the properties listed by other member brokerages of the local Association of Realtors—unless the seller has requested that the listing not be published or marketed online.
The MLS is widely considered to be the most authoritative, up-to-date, accurate, and complete source of real estate for-sale in the USA.
Estately updates this data as quickly as possible and shares as much information with our users as allowed by local rules. Estately can also email you updates when new homes come on the market that match your search, change price, or go under contract.
Checking…
•
Last updated Apr 15, 2025
•
MLS# O6296951 —
The Building
-
Year Built:2005
-
New Construction:false
-
Levels:Two
-
Stories Total:2
-
Patio And Porch Features:Patio
-
Building Area Total:1805
-
Building Area Units:Square Feet
-
Building Area Source:Estimated
Interior
-
Interior Features:Other
-
Furnished:Unfurnished
-
Additional Rooms:Family Room
Room Dimensions
-
Living Area:1805
-
Living Area Units:Square Feet
Location
-
Directions:Take the ramp on the right for I-4 E 7.0 mi At Exit 101 B C, head right on the ramp for FL-417 toward Sanford 3.7 mi At Exit 52, head right on the ramp for County Hwy-46A toward Lake Mary / Sanford Toll road 0.4 mi Turn left onto W 25th St / County Hwy-46A 0.3 mi Turn right onto W Airport Blvd / County Hwy-425 0.9 miTurn left onto Live Oak Blvd Mobil on the corner 0.1 mi Turn right onto Wilton Circle
-
Latitude:28.774397
-
Longitude:-81.290087
-
Coordinates:-81.290087, 28.774397
The Property
-
Parcel Number:0220305060000079A
-
Property Type:Residential Lease
-
Property Subtype:Townhouse
-
Lot Size Acres:0.02
-
Lot Size Area:1000
-
Lot Size SqFt:1000
-
Lot Size Units:Square Feet
-
View:false
-
Road Surface Type:Other
Listing Agent
- Contact info:
- Agent phone:
- (407) 333-1010
- Office phone:
- (407) 333-1010
Beds
-
Bedrooms Total:3
Baths
-
Total Baths:2.5
-
Total Baths:3
-
Full Baths:2
-
Half Baths:1
The Listing
-
Virtual Tour URL Unbranded:https://youtu.be/g7hwI7wjlAs
Heating & Cooling
-
Heating:Central
-
Heating:true
-
Cooling:Central Air
-
Cooling:true
Appliances
-
Appliances:Dishwasher
-
Laundry Features:Other
The Community
-
Subdivision Name:PLACID LAKE TWNHMS
-
Senior Community:false
-
Community Features:Gated Community - Guard
-
Waterview:false
-
Water Access:false
-
Waterfront:false
-
Pool Private:false
-
Pets Allowed:No
-
Association:false
Parking
-
Garage:false
-
Carport:false
Walk Score®
Provided by WalkScore® Inc.
Walk Score is the most well-known measure of walkability for any address. It is based on the distance to a variety of nearby services and pedestrian friendliness. Walk Scores range from 0 (Car-Dependent) to 100 (Walker’s Paradise).
Bike Score®
Provided by WalkScore® Inc.
Bike Score evaluates a location's bikeability. It is calculated by measuring bike infrastructure, hills, destinations and road connectivity, and the number of bike commuters. Bike Scores range from 0 (Somewhat Bikeable) to 100 (Biker’s Paradise).
Transit Score®
Provided by WalkScore® Inc.
Transit Score measures a location's access to public transit. It is based on nearby transit routes frequency, type of route (bus, rail, etc.), and distance to the nearest stop on the route. Transit Scores range from 0 (Minimal Transit) to 100 (Rider’s Paradise).
Soundscore™
Provided by HowLoud
Soundscore is an overall score that accounts for traffic, airport activity, and local sources. A Soundscore rating is a number between 50 (very loud) and 100 (very quiet).
Air Pollution Index
Provided by ClearlyEnergy
The air pollution index is calculated by county or urban area using the past three years data. The index ranks the county or urban area on a scale of 0 (best) - 100 (worst) across the United Sates.
Max Internet Speed
Provided by BroadbandNow®
This is the maximum advertised internet speed available for this home. Under 10 Mbps is in the slower range, and anything above 30 Mbps is considered fast. For heavier internet users, some plans allow for more than 100 Mbps.























