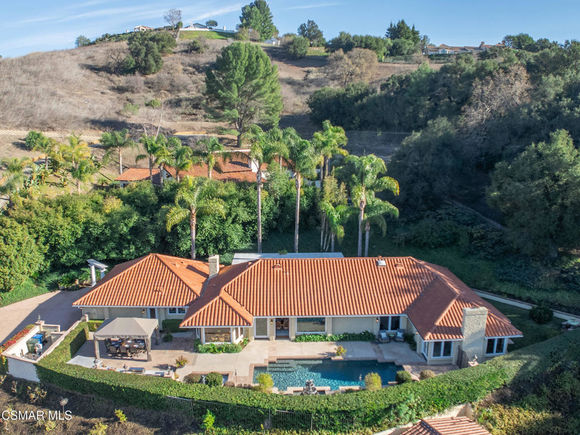4250 Palomino Circle
Westlake Village, CA 91362
- 4 beds
- 4 baths
- 3,218 sqft
- ~2 acre lot
- $932 per sqft
- 1978 build
- – on site
More homes
Tucked away on a peaceful cul-de-sac in the heart of Westlake Village, this stunning single-story North Ranch home offers an unparalleled blend of privacy, tranquility, and beautiful views. Nestled at the bottom of two acres, this 3,218-square-foot home has been meticulously cared for by the same owner since 1988--a true testament to the love of the family it's sheltered for so many years.Inside, this move-in ready home offers four spacious bedrooms plus a dedicated office, perfectly designed for comfort and functionality. An abundance of natural light enhances the open, airy feel throughout. The updated kitchen, featuring sleek granite countertops and stainless-steel appliances, overlooks the pool and a 180-degree view of beautiful North Ranch. The large primary suite serves as a luxurious retreat, complete with a cozy fireplace and private access to the pool and spa.Step outside, and you're instantly transported to your own resort. A sparkling pool, flowing fountain and spa invite you to unwind in total privacy. Whether you're hosting a sunset BBQ or enjoying a quiet morning coffee, this serene outdoor space is a perfect, peaceful refuge.When you drive through the gated entrance and up the long flag driveway there's a sense of calm and space that makes this home feel like a retreat. With over two acres to call your own, privacy and security abound.This home has been cherished for decades, filled with family, laughter, celebrations and peaceful moments. Now, it's ready for its next chapter--move-in ready for the next family to make new and lasting memories here.If you're looking for a place to truly call home, 4250 Palomino Circle is waiting for you.

Last checked:
As a licensed real estate brokerage, Estately has access to the same database professional Realtors use: the Multiple Listing Service (or MLS). That means we can display all the properties listed by other member brokerages of the local Association of Realtors—unless the seller has requested that the listing not be published or marketed online.
The MLS is widely considered to be the most authoritative, up-to-date, accurate, and complete source of real estate for-sale in the USA.
Estately updates this data as quickly as possible and shares as much information with our users as allowed by local rules. Estately can also email you updates when new homes come on the market that match your search, change price, or go under contract.
Checking…
•
Last updated Apr 2, 2025
•
MLS# 225001586 —
The Building
-
Year Built:1978
-
Year Built Source:Assessor
-
Construction Materials:Stucco
-
Architectural Style:Ranch
-
Roof:Tile
-
Stories Total:1
-
Entry Level:1
Interior
-
Features:Beamed Ceilings, High Ceilings, Built-in Features, Wet Bar, Wired for Sound, Recessed Lighting, Pantry
-
Levels:One
-
Entry Location:Ground Level - No Steps
-
Kitchen Features:Granite Counters
-
Flooring:Carpet, Wood
-
Room Type:All Bedrooms Down
-
Fireplace:Yes
-
Fireplace:Raised Hearth, Gas, Primary Bedroom, Living Room
-
Laundry:Gas & Electric Dryer Hookup
-
Laundry:1
Room Dimensions
-
Living Area:3218.00
Financial & Terms
-
Disclosures:CC And R's
Location
-
Latitude:34.18879100
-
Longitude:-118.81794000
The Property
-
Property Type:Residential
-
Subtype:Single Family Residence
-
Zoning:RPD1.5
-
Lot Features:Flag Lot, Cul-De-Sac, Sprinkler System
-
Lot Size Area:2.1500
-
Lot Size Acres:2.1500
-
Lot Size SqFt:93654.00
-
View:1
-
View:Hills, Panoramic
-
Fencing:Stone, Wrought Iron
-
Fence:Yes
-
Sprinklers:Yes
-
Property Attached:1
-
Land Lease:No
-
Lease Considered:No
Listing Agent
- Contact info:
- No listing contact info available
Beds
-
Total Bedrooms:4
Baths
-
Total Baths:4
-
Full & Three Quarter Baths:4
-
Full Baths:4
The Listing
-
Special Listing Conditions:Standard
-
Parcel Number:6900062115
Heating & Cooling
-
Cooling:Yes
Utilities
-
Sewer:Public Sewer
Appliances
-
Appliances:Dishwasher, Refrigerator, Disposal, Microwave
-
Included:Yes
The Community
-
Association Amenities:Other
-
Association:Westlake North Property Owners Association
-
Association:Yes
-
Association Fee:$227
-
Association Fee Frequency:Annually
-
Pool:Heated, Pebble
-
Senior Community:No
-
Spa:1
-
Private Pool:No
-
Assessments:No
Parking
-
Parking:Yes
-
Parking:Garage - Three Door
-
Parking Spaces:3.00
-
Garage Spaces:3.00
-
Remotes:3
Walk Score®
Provided by WalkScore® Inc.
Walk Score is the most well-known measure of walkability for any address. It is based on the distance to a variety of nearby services and pedestrian friendliness. Walk Scores range from 0 (Car-Dependent) to 100 (Walker’s Paradise).
Bike Score®
Provided by WalkScore® Inc.
Bike Score evaluates a location's bikeability. It is calculated by measuring bike infrastructure, hills, destinations and road connectivity, and the number of bike commuters. Bike Scores range from 0 (Somewhat Bikeable) to 100 (Biker’s Paradise).
Transit Score®
Provided by WalkScore® Inc.
Transit Score measures a location's access to public transit. It is based on nearby transit routes frequency, type of route (bus, rail, etc.), and distance to the nearest stop on the route. Transit Scores range from 0 (Minimal Transit) to 100 (Rider’s Paradise).
Soundscore™
Provided by HowLoud
Soundscore is an overall score that accounts for traffic, airport activity, and local sources. A Soundscore rating is a number between 50 (very loud) and 100 (very quiet).
Air Pollution Index
Provided by ClearlyEnergy
The air pollution index is calculated by county or urban area using the past three years data. The index ranks the county or urban area on a scale of 0 (best) - 100 (worst) across the United Sates.
Max Internet Speed
Provided by BroadbandNow®
This is the maximum advertised internet speed available for this home. Under 10 Mbps is in the slower range, and anything above 30 Mbps is considered fast. For heavier internet users, some plans allow for more than 100 Mbps.
Sale history
| Date | Event | Source | Price | % Change |
|---|---|---|---|---|
|
4/1/25
Apr 1, 2025
|
Sold | CRMLS_CA | $3,000,000 |


