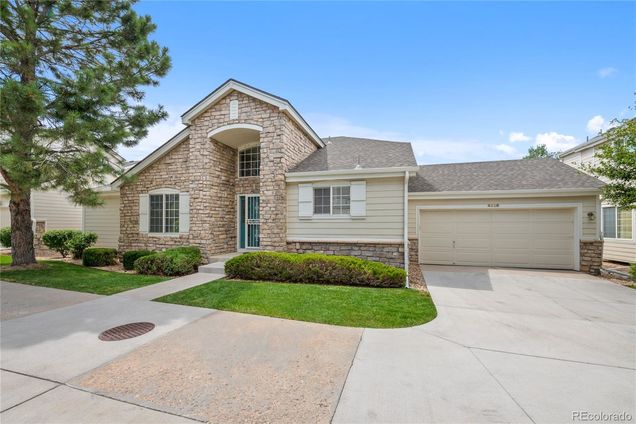4226 E Hinsdale Circle
Centennial, CO 80122
- 2 beds
- 2 baths
- 1,550 sqft
- 5,227 sqft lot
- $370 per sqft
- 1998 build
- – on site
More homes
Welcome to 4226 East Hinsdale Circle offering a highly sought after ranch style home living nestled within a quiet community, yet minutes of all the amenities. Boasting a generous living space of 1550 square feet, this home features 2 bedrooms, 2 baths, plus a main floor office/study with 2 sets of French doors. This elegant ranch style townhome has been updated with newer interior paint, carpeting and refinished hardwood floors within the past 2 years! The open concept floor plan boasts vaulted ceilings, extensive hardwood floors and abundance windows and natural light in the family room. You will also enjoy the spacious Kitchen with Maple cabinets, hardwood floors and an eat in Kitchen space. The primary suite offers a 5-piece en-suite with a generous walk-in closet, dual sinks, a private water closet and a large soaking tub. The 2nd main level bedroom has a walk-in closet and a full bathroom right outside the door. In addition, this home offers a full unfinished basement for amazing storage or a great opportunity for expansion of living space! Relax on the back patio and enjoy the luxury of low-maintenance living. All exterior maintenance and lawn care is handled by the HOA. Ensuring a lifestyle of both comfort and excitement, this home is just minutes away from South Glenn and Park Meadows Mall and Restaurants, Willow Creek Trails, and South Suburban Golf Course. Quick possession possible!

Last checked:
As a licensed real estate brokerage, Estately has access to the same database professional Realtors use: the Multiple Listing Service (or MLS). That means we can display all the properties listed by other member brokerages of the local Association of Realtors—unless the seller has requested that the listing not be published or marketed online.
The MLS is widely considered to be the most authoritative, up-to-date, accurate, and complete source of real estate for-sale in the USA.
Estately updates this data as quickly as possible and shares as much information with our users as allowed by local rules. Estately can also email you updates when new homes come on the market that match your search, change price, or go under contract.
Checking…
•
Last updated Jun 30, 2024
•
MLS# 7637178 —
The Building
-
Year Built:1998
-
Construction Materials:Brick, Wood Siding
-
Structure Type:Patio
-
Patio And Porch Features:Patio
-
Roof:Composition
-
Common Walls:No Common Walls
-
Basement:true
-
Levels:One
-
Foundation Details:Structural
-
Building Area Total:2490
-
Building Area Source:Public Records
-
Above Grade Finished Area:1550
Interior
-
Interior Features:Ceiling Fan(s), Eat-in Kitchen, Five Piece Bath, High Ceilings, Open Floorplan, Pantry, Primary Suite
-
Flooring:Carpet, Vinyl, Wood
-
Fireplaces Total:1
-
Fireplace Features:Family Room, Gas
Room Dimensions
-
Living Area:1550
Location
-
Latitude:39.58102389
-
Longitude:-104.93911392
The Property
-
Property Type:Residential
-
Property Subtype:Single Family Residence
-
Parcel Number:033733045
-
Lot Features:Level
-
Lot Size Area:0.12
-
Lot Size Acres:0.12
-
Lot Size SqFt:5227.2
-
Lot Size Units:Acres
-
Exclusions:Staging items
-
Horse:false
Listing Agent
- Contact info:
- Agent phone:
- (720) 244-1514
- Office phone:
- (303) 683-4837
Taxes
-
Tax Year:2022
-
Tax Annual Amount:3817
-
Tax Legal Description:LOT 28 BLK 1 NOB HILL 6TH FLG (FINAL PLAT)
Beds
-
Bedrooms Total:2
-
Main Level Bedrooms:2
Baths
-
Total Baths:2
-
Full Baths:2
-
Main Level Baths:2
The Listing
Heating & Cooling
-
Heating:Forced Air
-
Cooling:Central Air
Utilities
-
Sewer:Public Sewer
-
Water Included:Yes
-
Water Source:Public
Appliances
-
Appliances:Cooktop, Dishwasher, Disposal, Dryer, Microwave, Oven, Refrigerator, Washer
Schools
-
Elementary School:Gudy Gaskill
-
Elementary School District:Littleton 6
-
Middle Or Junior School:Newton
-
Middle Or Junior School District:Littleton 6
-
High School:Arapahoe
-
High School District:Littleton 6
The Community
-
Subdivision Name:Bella Vista
-
Senior Community:false
-
Pool Features:Outdoor Pool
-
Association:true
-
Association Name:Worth Ross Management Company
-
Association Fee:395
-
Association Fee Includes:Insurance, Irrigation, Maintenance Grounds, Maintenance Structure, Sewer, Snow Removal, Trash, Water
-
Association Fee Total Annual:4740.00
-
Association Fee Annual:4740.00
-
Association Fee Frequency:Monthly
Parking
-
Parking Total:2
-
Attached Garage:true
-
Garage Spaces:2
Soundscore™
Provided by HowLoud
Soundscore is an overall score that accounts for traffic, airport activity, and local sources. A Soundscore rating is a number between 50 (very loud) and 100 (very quiet).
Air Pollution Index
Provided by ClearlyEnergy
The air pollution index is calculated by county or urban area using the past three years data. The index ranks the county or urban area on a scale of 0 (best) - 100 (worst) across the United Sates.






























