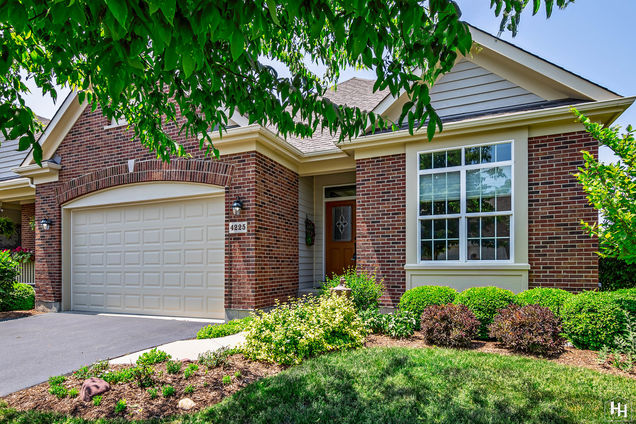4225 Coyote Lakes Circle
Lake In The Hills, IL 60156
- 3 beds
- 3 baths
- 3,300 sqft
- 1 sqft lot
- $181 per sqft
- 2014 build
- – on site
More homes
Impeccably maintained custom ranch with walkout finished basement & amazing views of the golf course & water. Freshly painted exterior & interior, new flooring, new quartz kitchen counters and backsplash, a new heat-circulating fireplace & surround in the vaulted great room, fantastic new wet bar in the massive lower recreation room, new storm windows have been added to the airy screened porch, making it an extended 3-season room. New A/C 2023 & new water heater 2022. When you've taken in the chef's kitchen, private trayed-ceiling master with walk-in closet, a luxury master bath, the office (currently used as a dining room), vaulted & tray ceilings, hardwood floors --- STOP..... and take a moment to enjoy the breathtaking sunsets over the pond, golf course & Exner Marsh preservation area. If The Lakes of Boulder Ridge is where you want to call home, now is your chance to move into a turnkey 3,000+ sq.ft. home with the builder upgrades ready for you! Why wait to build new on a remaining builder lot when you can have all the custom upgrades completed on one of the most premium lots!


Last checked:
As a licensed real estate brokerage, Estately has access to the same database professional Realtors use: the Multiple Listing Service (or MLS). That means we can display all the properties listed by other member brokerages of the local Association of Realtors—unless the seller has requested that the listing not be published or marketed online.
The MLS is widely considered to be the most authoritative, up-to-date, accurate, and complete source of real estate for-sale in the USA.
Estately updates this data as quickly as possible and shares as much information with our users as allowed by local rules. Estately can also email you updates when new homes come on the market that match your search, change price, or go under contract.
Checking…
•
Last updated Apr 11, 2025
•
MLS# 11795128 —
The Building
-
Year Built:2014
-
Rebuilt:No
-
New Construction:false
-
New Construction:No
-
Model:PREMIUM BRENTWOOD
-
Roof:Asphalt
-
Basement:Full, Walkout
-
Foundation Details:Concrete Perimeter
-
Exterior Features:Deck, Patio, Porch Screened, Storms/Screens, End Unit
-
Disability Access:No
-
Other Equipment:Water-Softener Owned, CO Detectors, Ceiling Fan(s), Sump Pump
-
Stories Total:1
-
Total SqFt:3210
-
Total SqFt:3360
-
Upper SqFt:1660
-
Lower SqFt:1550
-
Basement SqFt:150
-
Unfinished Basement SqFt:150
-
Living Area Source:Estimated
Interior
-
Room Type:Office, Foyer, Storage
-
Rooms Total:8
-
Interior Features:Vaulted/Cathedral Ceilings, Bar-Wet, Hardwood Floors, First Floor Bedroom, First Floor Laundry, First Floor Full Bath, Storage, Built-in Features, Walk-In Closet(s), Ceiling - 10 Foot, Open Floorplan, Drapes/Blinds
-
Fireplaces Total:1
-
Fireplace Features:Gas Log, Gas Starter, Heatilator
-
Fireplace Location:Living Room
-
Laundry Features:In Unit
Room Dimensions
-
Living Area:3300
Location
-
Directions:Algonquin Rd West of Randall Rd to Frank Rd to Coyote Lakes West
-
Location:5153
-
Location:6596
The Property
-
Parcel Number:1825101050
-
Property Type:Residential
-
Location:A
-
Lot Features:Golf Course Lot, Landscaped, Water View
-
Lot Size Dimensions:1X1
-
Waterfront:true
Listing Agent
- Contact info:
- Agent phone:
- (847) 791-1341
- Office phone:
- (815) 459-5900
Taxes
-
Tax Year:2022
-
Tax Annual Amount:12653.84
Beds
-
Bedrooms Total:3
-
Bedrooms Possible:3
Baths
-
Baths:3
-
Full Baths:3
The Listing
-
Short Sale:Not Applicable
-
Special Listing Conditions:None
Heating & Cooling
-
Heating:Natural Gas, Forced Air
-
Cooling:Central Air
Utilities
-
Sewer:Public Sewer
-
Water Source:Public
Appliances
-
Appliances:Range, Microwave, Dishwasher, Refrigerator, Washer, Dryer, Disposal, Stainless Steel Appliance(s)
Schools
-
Elementary School:Conley Elementary School
-
Elementary School District:158
-
Middle Or Junior School:Heineman Middle School
-
Middle Or Junior School District:158
-
High School:Huntley High School
-
High School District:158
The Community
-
Subdivision Name:Lakes of Boulder Ridge
-
Pets Allowed:Cats OK, Dogs OK
-
Association Amenities:Ceiling Fan, Patio, Screened Porch, Water View
-
Association Fee:178
-
Association Fee Includes:Insurance, Lawn Care, Snow Removal
-
Association Fee Frequency:Monthly
-
Master Assoc Fee Frequency:Not Required
Parking
-
Garage Type:Attached
-
Garage Spaces:2
-
Garage Onsite:Yes
Walk Score®
Provided by WalkScore® Inc.
Walk Score is the most well-known measure of walkability for any address. It is based on the distance to a variety of nearby services and pedestrian friendliness. Walk Scores range from 0 (Car-Dependent) to 100 (Walker’s Paradise).
Soundscore™
Provided by HowLoud
Soundscore is an overall score that accounts for traffic, airport activity, and local sources. A Soundscore rating is a number between 50 (very loud) and 100 (very quiet).
Air Pollution Index
Provided by ClearlyEnergy
The air pollution index is calculated by county or urban area using the past three years data. The index ranks the county or urban area on a scale of 0 (best) - 100 (worst) across the United Sates.
Sale history
| Date | Event | Source | Price | % Change |
|---|---|---|---|---|
|
8/10/23
Aug 10, 2023
|
Sold | MRED | $600,000 | |
|
6/9/23
Jun 9, 2023
|
Sold Subject To Contingencies | MRED | $600,000 | |
|
6/5/23
Jun 5, 2023
|
Listed / Active | MRED | $600,000 | 37.9% (17.0% / YR) |





































