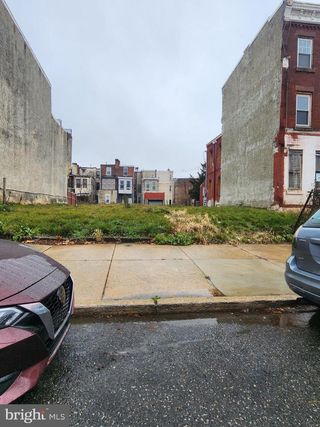4224 Baltimore Avenue Unit 404 is no longer available, but here are some other homes you might like:
-
 4 photosMultifamily For Sale3154 Reach Street, PHILADELPHIA, PA
4 photosMultifamily For Sale3154 Reach Street, PHILADELPHIA, PA$119,000
- – beds
- – baths
- 1,064 sqft
- 708 sqft lot
-
 12 photosMultifamily For Sale626 E Allegheny Avenue, PHILADELPHIA, PA
12 photosMultifamily For Sale626 E Allegheny Avenue, PHILADELPHIA, PA$169,000
- – beds
- – baths
- 1,173 sqft
- 806 sqft lot
-
 1 photo
1 photo -
 1 photo
1 photo -
 22 photos
22 photos -
![]() 1 photoTownhouse For Sale3868 Manayunk Avenue, PHILADELPHIA, PA
1 photoTownhouse For Sale3868 Manayunk Avenue, PHILADELPHIA, PA$450,000
- 4 beds
- 3 baths
- 1,358 sqft
- 1,742 sqft lot
-
![]() 25 photosTownhouse For Sale612 N 43rd Street, PHILADELPHIA, PA
25 photosTownhouse For Sale612 N 43rd Street, PHILADELPHIA, PA$225,000
- 7 beds
- 3 baths
- 2,940 sqft
- 4,000 sqft lot
-
![]() 2 photosTownhouse For Sale2560 S Dewey Street, PHILADELPHIA, PA
2 photosTownhouse For Sale2560 S Dewey Street, PHILADELPHIA, PA$295,000
- 4 beds
- 2 baths
- 1,536 sqft
- 1,116 sqft lot
-
![]() Open Sun 4/6 11am-1pm15 photosCondo For Sale1233 35 Bainbridge Street Unit F, PHILADELPHIA, PA
Open Sun 4/6 11am-1pm15 photosCondo For Sale1233 35 Bainbridge Street Unit F, PHILADELPHIA, PA$449,500
- 2 beds
- 2 baths
- 1,033 sqft
-
![]() 32 photosTownhouse For Sale12126 Aster Road, PHILADELPHIA, PA
32 photosTownhouse For Sale12126 Aster Road, PHILADELPHIA, PA$249,900
- 3 beds
- 2 baths
- 1,152 sqft
- 2,418 sqft lot
-
![]() Open Sat 4/5 12pm-2pm8 photosTownhouse For Sale3211 Fairdale Road, PHILADELPHIA, PA
Open Sat 4/5 12pm-2pm8 photosTownhouse For Sale3211 Fairdale Road, PHILADELPHIA, PA$299,900
- 3 beds
- 1 baths
- 1,224 sqft
- 1,800 sqft lot
-
![]() 24 photosTownhouse For Sale2535 Memphis Street, PHILADELPHIA, PA
24 photosTownhouse For Sale2535 Memphis Street, PHILADELPHIA, PA$280,000
- 2 beds
- 1 baths
- 1,108 sqft
- 756 sqft lot
-
![]() 23 photos
23 photos -
![]() 2 photosLand For Sale6700 6708 Musgrave Street, PHILADELPHIA, PA
2 photosLand For Sale6700 6708 Musgrave Street, PHILADELPHIA, PA$950,000
- – beds
- – baths
- – sqft
- 2,181 sqft lot
-
![]() 35 photosMultifamily For Sale3342 Chippendale Avenue, PHILADELPHIA, PA
35 photosMultifamily For Sale3342 Chippendale Avenue, PHILADELPHIA, PA$425,000
- – beds
- – baths
- 1,800 sqft
- 2,970 sqft lot
- End of Results
-
No homes match your search. Try resetting your search criteria.
Reset search
Nearby Neighborhoods
- Angora Homes for Sale
- Aston - Woodbridge Homes for Sale
- Avenue of the Arts North Homes for Sale
- Bridesburg Homes for Sale
- Burholme Homes for Sale
- Castor Gardens Homes for Sale
- Fern Rock Homes for Sale
- Frankford Homes for Sale
- Graduate Hospital Homes for Sale
- Grays Ferry Homes for Sale
- Haddington Homes for Sale
- Harrowgate Homes for Sale
- Morrell Park Homes for Sale
- Mount Moriah Homes for Sale
- North Central Homes for Sale
- Pennypack Woods Homes for Sale
- Richmond Homes for Sale
- River Wards Homes for Sale
- South Philadelphia Homes for Sale
- Upper Kensington Homes for Sale
Nearby Cities
- Blue Bell Homes for Sale
- Brooklawn Homes for Sale
- Colwyn Homes for Sale
- Elkins Park Homes for Sale
- Gloucester City Homes for Sale
- Haddon Homes for Sale
- Haddonfield Homes for Sale
- Jenkintown Homes for Sale
- Kingston Estates Homes for Sale
- Lansdowne Homes for Sale
- McKinley Homes for Sale
- Merion Station Homes for Sale
- Narberth Homes for Sale
- Oaklyn Homes for Sale
- Palmyra Homes for Sale
- Penn Wynne Homes for Sale
- Riverside Homes for Sale
- Riverton Homes for Sale
- Roslyn Homes for Sale
- Wyndmoor Homes for Sale
Nearby ZIP Codes
- 08002 Homes for Sale
- 08052 Homes for Sale
- 08053 Homes for Sale
- 08093 Homes for Sale
- 08103 Homes for Sale
- 08109 Homes for Sale
- 19012 Homes for Sale
- 19018 Homes for Sale
- 19034 Homes for Sale
- 19053 Homes for Sale
- 19072 Homes for Sale
- 19124 Homes for Sale
- 19128 Homes for Sale
- 19129 Homes for Sale
- 19134 Homes for Sale
- 19138 Homes for Sale
- 19140 Homes for Sale
- 19144 Homes for Sale
- 19428 Homes for Sale
- 19462 Homes for Sale










