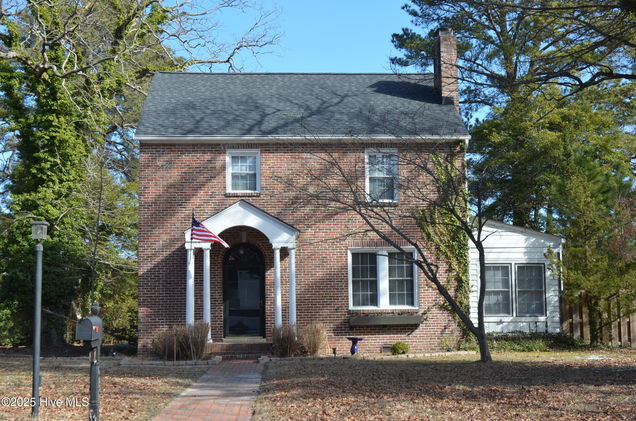416 Charlotte Avenue
Rocky Mount, NC 27804
- 4 beds
- 2.5 baths
- 2,618 sqft
- ~1/2 acre lot
- $112 per sqft
- 1927 build
- – on site
More homes
THIS JUST IN: MOTIVATED SELLER!! SELLER HAS REDUCED LIST PRICE & OFFERING $10,000 CLOSING COSTS & ALL FURNITURE IN HOME WITH EXCEPTION OF 2 SENTIMENTAL PIECES WITH FULL PRICE OFFER. New roof installed on home & garage in the fall of 2023. This stunning, fully renovated Colonial home offers over 2600 sq ft of living space, blending classic charm with modern updates. The home features 4 spacious bedrooms, 2.5 bathrooms & 3 fireplaces, providing the perfect setting for comfortable living & entertaining. The main level boasts a bright layout with hardwood floors throughout. The inviting living room features a fireplace creating a warm and cozy atmosphere. The newly updated eat-in kitchen has granite countertops, stainless steel appliances & plenty of cabinet space. Head into the formal dining room with the continuous gorgeous hardwoods & french doors to the living room with a fireplace. Off the living room is a sunroom perfect for reading and lounging with doors to the outdoor brick paved patio. The master suite is conveniently located on the 1st floor & features it's own fireplace and en suite bathroom. The 3 spacious bedrooms upstairs are with a full hall bathroom. One bedroom has a fireplace. All of this blends modern amenities with the timeless charm & character of its original design making it a unique find. As you enter the backyard, there is an impressive 3 bay detached garage with workbench and cabintery for storage. There is also a 2nd floor for all of your extra storage items. This home offers the best of both worlds-modern living with classic charm. Schedule your showing today & experience 416 Charlotte Ave for yourself.

Last checked:
As a licensed real estate brokerage, Estately has access to the same database professional Realtors use: the Multiple Listing Service (or MLS). That means we can display all the properties listed by other member brokerages of the local Association of Realtors—unless the seller has requested that the listing not be published or marketed online.
The MLS is widely considered to be the most authoritative, up-to-date, accurate, and complete source of real estate for-sale in the USA.
Estately updates this data as quickly as possible and shares as much information with our users as allowed by local rules. Estately can also email you updates when new homes come on the market that match your search, change price, or go under contract.
Checking…
•
Last updated Mar 31, 2025
•
MLS# 100485276 —
The Building
-
Year Built:1927
-
Construction:Brick/Stone
-
Construction Type:Stick Built
-
Roof:Architectural Shingle
-
Attic:Floored, Stairs - Perm
-
Stories:2.0
-
Stories/Levels:Two
-
Basement:Finished - No
-
Exterior Finish:Brick
-
Foundation:Crawl Space
-
SqFt - Heated:2,618 Sqft
-
Patio and Porch Features:Covered, Porch, Patio
Interior
-
Interior Features:1st Floor Master, Ceiling Fan(s), Blinds/Shades, 9Ft+ Ceilings
-
# Rooms:10
-
Dining Room Type:Formal
-
Flooring:LVT/LVP, Wood, Tile
-
Fireplace:3+
-
Laundry Features:Hookup - Dryer, Room, Hookup - Washer
Financial & Terms
-
Terms:Cash, VA Loan, Conventional
Location
-
Directions to Property:From Sunset Ave. turn right onto Clifton Rd, make first left onto Charlotte Ave. Home will be on the left
-
Location Type:Mainland
-
City Limits:Yes
The Property
-
Property Type:A
-
Subtype:Single Family Residence
-
Lot Dimensions:87 x 87 x 200
-
Lot SqFt:17,860 Sqft
-
Waterfront:No
-
Zoning:RESIDENTIAL
-
Acres Total:0.41
-
Fencing:Back Yard, Wood, Partial
-
Other Structures:Workshop
-
Road Type/Frontage:Maintained, Public (City/Cty/St), Paved
Listing Agent
- Contact info:
- Agent phone:
- (252) 450-5657
- Office phone:
- (252) 937-2121
Taxes
-
Tax Year:2024
-
Property Taxes:$2,449.71
Beds
-
Bedrooms:4
Baths
-
Total Baths:3.00
-
Full Baths:2
-
Half Baths:1
Heating & Cooling
-
Heating:Fireplace(s), Heat Pump, Forced Air
-
Heated SqFt:2600 - 2799
-
Cooling:Central, Heat Pump
-
Fuel Tank:Fuel Tank
Utilities
-
Utilities:Municipal Sewer, Municipal Water
-
Water Heater:Electric
Appliances
-
Appliances/Equipment:Dishwasher, Washer, Stove/Oven - Electric, Refrigerator, Dryer
The Community
-
Subdivision:Englewood
-
Secondary Subdivision:N/A
-
On-Site Pool/Spa:None
-
HOA:No
Parking
-
Garage & Parking: Total # Garage Spaces:3.00
-
Garage & Parking: Detached Garage Spaces:3.00
-
Parking Features:Additional Parking, Gravel, Off Street, Detached, Covered
Walk Score®
Provided by WalkScore® Inc.
Walk Score is the most well-known measure of walkability for any address. It is based on the distance to a variety of nearby services and pedestrian friendliness. Walk Scores range from 0 (Car-Dependent) to 100 (Walker’s Paradise).
Bike Score®
Provided by WalkScore® Inc.
Bike Score evaluates a location's bikeability. It is calculated by measuring bike infrastructure, hills, destinations and road connectivity, and the number of bike commuters. Bike Scores range from 0 (Somewhat Bikeable) to 100 (Biker’s Paradise).
Transit Score®
Provided by WalkScore® Inc.
Transit Score measures a location's access to public transit. It is based on nearby transit routes frequency, type of route (bus, rail, etc.), and distance to the nearest stop on the route. Transit Scores range from 0 (Minimal Transit) to 100 (Rider’s Paradise).
Soundscore™
Provided by HowLoud
Soundscore is an overall score that accounts for traffic, airport activity, and local sources. A Soundscore rating is a number between 50 (very loud) and 100 (very quiet).
Air Pollution Index
Provided by ClearlyEnergy
The air pollution index is calculated by county or urban area using the past three years data. The index ranks the county or urban area on a scale of 0 (best) - 100 (worst) across the United Sates.
Sale history
| Date | Event | Source | Price | % Change |
|---|---|---|---|---|
|
3/31/25
Mar 31, 2025
|
Sold | HIVE | $295,500 | -4.6% |
|
3/9/25
Mar 9, 2025
|
Pending | HIVE | $309,900 | |
|
3/5/25
Mar 5, 2025
|
Price Changed | HIVE | $309,900 | -2.9% |





































































