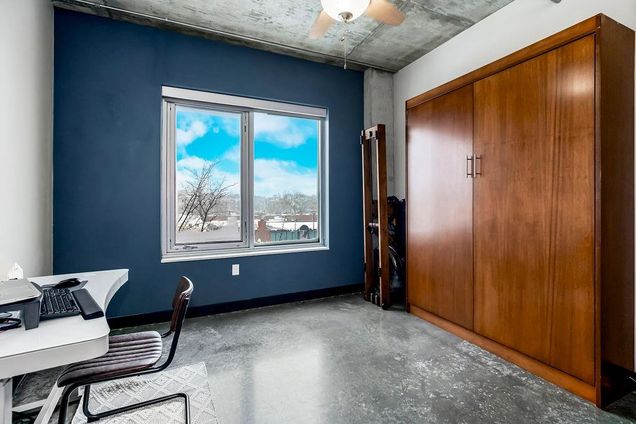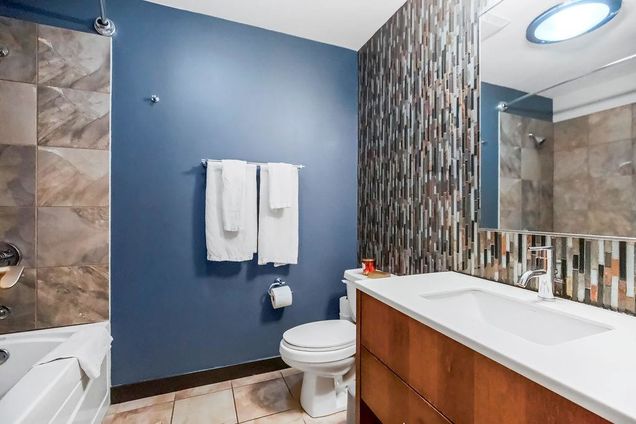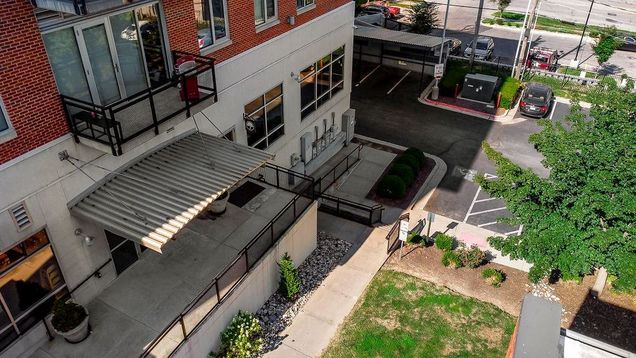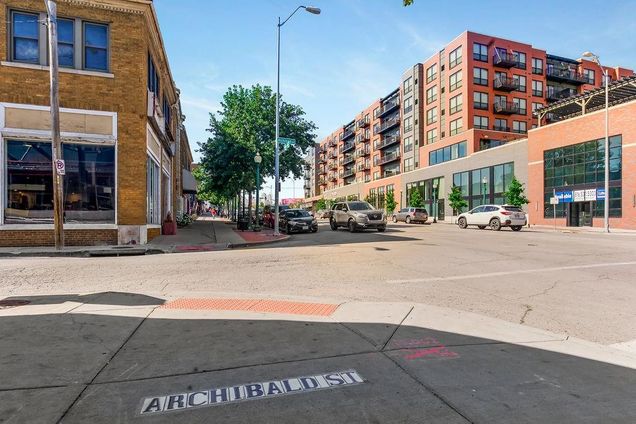4141 Pennsylvania Avenue Unit 305
Kansas City, MO 64111
- 2 beds
- 2 baths
- 1,424 sqft
- 1,421 sqft lot
- $312 per sqft
- 2007 build
- – on site
More homes
A must see modern, loft style condo in vibrant historic Westport! Southwest facing CORNER unit; enjoy an abundance of natural light and beautiful sunsets from your private balcony. Condo has Polished Concrete Floors, 10' Ceilings, Kitchen Island countertops are bespoke concrete with mother-of-pearl flecks to tie in a full-wall tiled backsplash, Stainless Steel Appliance Package, Commercial Window Systems, Elevator in the Building, Sound Resistant Walls & Private Balcony. This unit has one garage parking space and a recently updated in unit Washer/Dryer set. Second Bedroom has flexible Murphy Bed built-in that allows for a flex office, gym space or pull down bed when needed for guests. Wheelchair Accessible, water softener for the whole building & upgraded key fob security for parameter doors + cameras around the building. HOA Includes Water has a stable financial reserve fund and is warrantable for financing. Open concept, light & airy. Call agent for private viewing today.

Last checked:
As a licensed real estate brokerage, Estately has access to the same database professional Realtors use: the Multiple Listing Service (or MLS). That means we can display all the properties listed by other member brokerages of the local Association of Realtors—unless the seller has requested that the listing not be published or marketed online.
The MLS is widely considered to be the most authoritative, up-to-date, accurate, and complete source of real estate for-sale in the USA.
Estately updates this data as quickly as possible and shares as much information with our users as allowed by local rules. Estately can also email you updates when new homes come on the market that match your search, change price, or go under contract.
Checking…
•
Last updated Mar 28, 2025
•
MLS# 2531907 —
The Building
-
Year Built:2007
-
Age Description:16-20 Years
-
Builder Name:Classical Develop.
-
Architectural Style:Contemporary
-
Direction Faces:Southwest
-
Construction Materials:Brick, Concrete
-
Roof:Composition, Tar/Gravel
-
Basement:Concrete
-
Basement:false
-
Patio And Porch Features:Patio
-
Security Features:Smart Door Lock
-
Accessibility Features:Customized Wheelchair Accessible
-
Unit Number:305
-
Installation R Factor Wall:30
-
Installation R Factor Ceiling:19
-
Above Grade Finished Area:1424
Interior
-
Interior Features:Ceiling Fan(s), Kitchen Island, Smart Thermostat, Walk-In Closet(s)
-
Rooms Total:6
-
Flooring:Concrete
-
Fireplace:false
-
Dining Area Features:Kit/Dining Combo
-
Floor Plan Features:Loft,Ranch
-
Laundry Features:Dryer Hookup-Ele, Main Level
-
Other Room Features:Balcony/Loft,Main Floor BR,Main Floor Master
Room Dimensions
-
Living Area:1424
Financial & Terms
-
Listing Terms:Cash, Conventional, FHA, VA Loan
-
Possession:Funding
-
Ownership:Private
-
Warranty Description:Buyer's Purchase
-
Home Warranty Company:Bldr
Location
-
Directions:Broadway Blvd to Westport Road, Go West to Pennsylvania Ave Go South to 5 story brick building on left.
The Property
-
Property Type:Residential
-
Property Subtype:Condominium
-
Parcel Number:30-230-19-09-00-0-03-007
-
Lot Features:City Lot
-
Lot Size SqFt:1421
-
Lot Size Area:1421
-
Lot Size Units:Square Feet
-
Road Responsibility:Public Maintenance
-
Road Surface Type:Paved
-
Other Structures:Garage(s)
-
In Flood Plain:No
Listing Agent
- Contact info:
- Agent phone:
- (816) 518-4181
- Office phone:
- (816) 877-8200
Taxes
-
Tax Total Amount:6652
Beds
-
Bedrooms Total:2
Baths
-
Full Baths:2
-
Total Baths:2.00
Heating & Cooling
-
Cooling:Electric
-
Cooling:true
-
Heating:Electric
Utilities
-
Sewer:City/Public
-
Water Source:Public
-
Telecom:Fiber - Available
Appliances
-
Appliances:Dishwasher, Disposal, Microwave, Refrigerator, Built-In Electric Oven, Stainless Steel Appliance(s), Water Softener
Schools
-
High School District:Kansas City Mo
The Community
-
Subdivision Name:41 Penn
-
Association Name:41 Penn Condominium Assoc.
-
Association:true
-
Association Fee:421
-
Association Fee Includes:Building Maint, Lawn Service, Management, Parking, Insurance, Roof Repair, Roof Replace, Snow Removal, Trash, Water
-
Association Fee Frequency:Monthly
-
Maintenance Description:Building Exterior,Lawn,Roof Repair,Roof Replace,Snow Removal
Parking
-
Garage:true
-
Garage Spaces:1
-
Parking Features:Basement, Covered, In Building, Secured
Walk Score®
Provided by WalkScore® Inc.
Walk Score is the most well-known measure of walkability for any address. It is based on the distance to a variety of nearby services and pedestrian friendliness. Walk Scores range from 0 (Car-Dependent) to 100 (Walker’s Paradise).
Bike Score®
Provided by WalkScore® Inc.
Bike Score evaluates a location's bikeability. It is calculated by measuring bike infrastructure, hills, destinations and road connectivity, and the number of bike commuters. Bike Scores range from 0 (Somewhat Bikeable) to 100 (Biker’s Paradise).
Transit Score®
Provided by WalkScore® Inc.
Transit Score measures a location's access to public transit. It is based on nearby transit routes frequency, type of route (bus, rail, etc.), and distance to the nearest stop on the route. Transit Scores range from 0 (Minimal Transit) to 100 (Rider’s Paradise).
Soundscore™
Provided by HowLoud
Soundscore is an overall score that accounts for traffic, airport activity, and local sources. A Soundscore rating is a number between 50 (very loud) and 100 (very quiet).
Air Pollution Index
Provided by ClearlyEnergy
The air pollution index is calculated by county or urban area using the past three years data. The index ranks the county or urban area on a scale of 0 (best) - 100 (worst) across the United Sates.
Sale history
| Date | Event | Source | Price | % Change |
|---|---|---|---|---|
|
3/28/25
Mar 28, 2025
|
Sold | HMLS | $445,000 | |
|
2/26/25
Feb 26, 2025
|
Pending | HMLS | $445,000 | |
|
2/21/25
Feb 21, 2025
|
Listed / Active | HMLS | $445,000 |











































