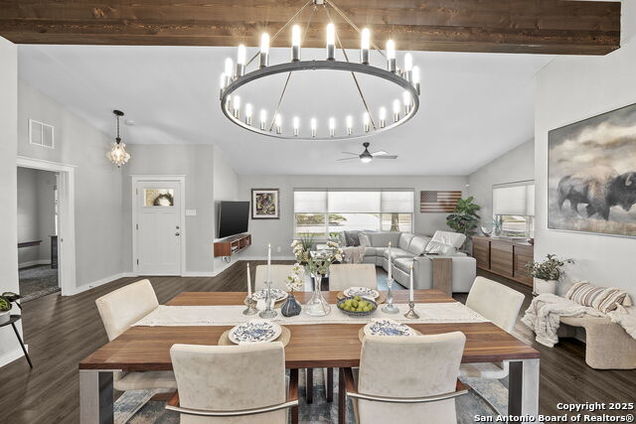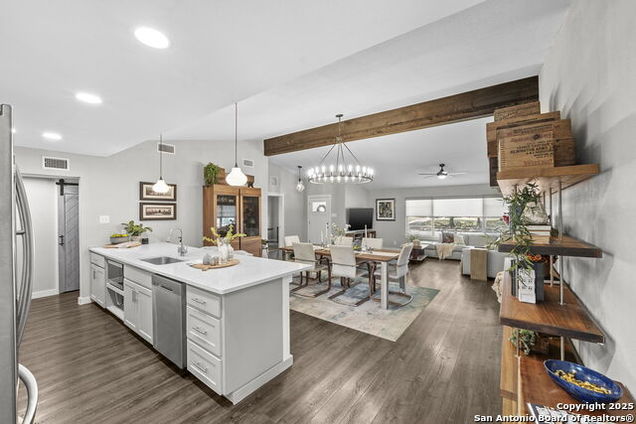414 Donaldson
San Antonio, TX 78201
- 4 beds
- 3 baths
- 2,277 sqft
- 10,019 sqft lot
- $197 per sqft
- 1952 build
- – on site
** OPEN HOUSE: Sun, April 6th, noon to 3 pm - come tour this beautiful home ** Nestled beneath a canopy of mature trees in the Monticello Park Historic District, this beautifully remodeled single-story home blends timeless charm with thoughtful modern touches. Set on a generous 0.23-acre lot just five miles from downtown San Antonio, the 4-bedroom, 3-bath layout offers both space and comfort in a location rich with character. Step inside to a welcoming open-concept, where the vaulted ceiling and exposed wood beam create an airy, inviting atmosphere. The heart of the home-a stunning kitchen-features a quartz-topped island with seating, stainless steel appliances, custom cabinetry with crown molding, and a statement tile backsplash that adds a dash of personality. A stately chandelier anchors the dining area, while the living space invites relaxed evenings and connection. Tucked away for privacy, the spacious primary suite includes its own mini-split HVAC unit and a spa-like bath with dual vanities, granite counters, and a floor-to-ceiling tiled shower with a rainwater head. For added convenience, the laundry room is located right within the primary bedroom, tucked behind a sliding barn door that blends utility with design. Additional bedrooms are generously sized with plush carpeting underfoot for a soft start to the morning. An office or flex room offers space for remote work or creative projects, and in the hall, a barn door opens to reveal a cleverly placed pantry. Step outside to a fully fenced backyard retreat with shade trees, a covered patio with ceiling fans, and plenty of sunny space for gardening, play, or peaceful lounging. A detached shed with electricity and a window unit is ideal for a workshop, studio, or extra storage. From the wide driveway to the rich architectural details at the entry, every inch of this home has been curated to feel like a special place. Whether you're relaxing under the covered patio or hosting dinner with friends, this is where comfort and character meet.

Last checked:
As a licensed real estate brokerage, Estately has access to the same database professional Realtors use: the Multiple Listing Service (or MLS). That means we can display all the properties listed by other member brokerages of the local Association of Realtors—unless the seller has requested that the listing not be published or marketed online.
The MLS is widely considered to be the most authoritative, up-to-date, accurate, and complete source of real estate for-sale in the USA.
Estately updates this data as quickly as possible and shares as much information with our users as allowed by local rules. Estately can also email you updates when new homes come on the market that match your search, change price, or go under contract.
Checking…
•
Last updated Apr 6, 2025
•
MLS# 1856062 —
The Building
-
Year Built:1952
-
Approx Age:73
-
Construction:Pre-Owned
-
Builder Name:Unknown
-
Type:Single Family Detached
-
Style:One Story, Historic/Older
-
Exterior:Brick
-
Exterior Features:Covered Patio, Privacy Fence, Has Gutters, Mature Trees
-
Roof:Composition
-
Foundation:Slab
-
# of Stories:1
-
Home Faces:North
-
Inclusions:Ceiling Fans, Chandelier, Dryer Connection, Stove/Range, Disposal, Dishwasher, Ice Maker Connection, Water Softener (owned), Vent Fan, Electric Water Heater, Solid Counter Tops, City Garbage service
-
Energy Efficiency:Tankless Water Heater, Programmable Thermostat, Ceiling Fans
-
Accessibility:2+ Access Exits, Near Bus Line, Level Lot, Level Drive, No Stairs, First Floor Bath, Full Bath/Bed on 1st Flr, First Floor Bedroom, Stall Shower, Wheelchair Accessible
-
Total SqFt:2277
-
SqFt Source:Appsl Dist
Interior
-
Interior:One Living Area, High Ceilings, Open Floor Plan, Cable TV Available, High Speed Internet, Laundry Main Level
-
Window Coverings:All Remain
-
Floors:Carpeting
-
Fireplace:Not Applicable
Room Dimensions
-
Kitchen Length:15
-
Kitchen Width:10
-
Dining Room Length:13
-
Dining Room Width:11
-
Breakfast Room Length:13
-
Breakfast Room Width:8
-
Family Room Length:21
-
Family Room Width:14
-
Entry Room Length:10
-
Entry Room Width:6
-
Master Bedroom Length:20
-
Master Bedroom Width:17
-
Master Bedroom 2 Length:16
-
Master Bedroom 2 Width:10
-
Bedroom 2 Length:16
-
Bedroom 2 Width:10
-
Bedroom 3 Length:12
-
Bedroom 3 Width:9
-
Master Bath Length:11
-
Master Bath Width:5
-
Other Room 2 Length:7
-
Other Room 2 Width:4
Financial & Terms
-
Potential Short Sale:No
-
Possession:Closing/Funding
Location
-
Directions:From Fredericksburg Rd (US 87 Bus), head west on Donaldson Ave. Home will be on your left.
The Property
-
Area:0800
-
Legal Desc-Lot:26
-
Lot Description:Mature Trees (ext feat), Level
-
Lot Improvements:Street Paved, Curbs, Sidewalks, Streetlights, City Street
-
Lot Size:0.23
-
Pool:No
-
Pool/Spa:No Pool
-
Price Per SqFt:$197.18
Listing Agent
- Contact info:
- Agent phone:
- (210) 422-8428
Taxes
-
Tax Property ID:019320390260
-
Tax Year:2024
-
Total Taxes:$9,716.90
-
Taxed by Multiple Counties:No
Beds
-
Total Bedrooms:4
-
Master Bedroom:Split, DownStairs, Dual Primaries, Walk-In Closet, Multi-Closets, Ceiling Fan, Full Bath
Baths
-
Total Baths:3
-
Full Baths:3
-
Master Bath:Shower Only, Double Vanity
-
Full and Half Baths:3
Heating & Cooling
-
Heating:Central Heating
-
Heating Fuel:Electric, Natural Gas
-
Air Conditioning:One Central, One Window/Wall
Utilities
-
Sewer:City
Schools
-
Elementary School:Woodlawn
-
Middle School:Longfellow
-
High School:Jefferson
-
School District:San Antonio I.S.D.
The Community
-
Subdivision:MONTICELLO PARK
-
MONTICELLO PARKSubdivision:
-
Senior Community:No
-
Neighborhood Amenities:Park/Playground, Jogging Trails, Basketball Court, Lake/River Park
-
HOA:None
Parking
-
Parking:No Parking
-
Additional Parking:Pad Only (Off Street)
Monthly cost estimate

Asking price
$449,000
| Expense | Monthly cost |
|---|---|
|
Mortgage
This calculator is intended for planning and education purposes only. It relies on assumptions and information provided by you regarding your goals, expectations and financial situation, and should not be used as your sole source of information. The output of the tool is not a loan offer or solicitation, nor is it financial or legal advice. |
$2,404
|
| Taxes | $809 |
| Insurance | $123 |
| Utilities | $178 See report |
| Total | $3,514/mo.* |
| *This is an estimate |
Walk Score®
Provided by WalkScore® Inc.
Walk Score is the most well-known measure of walkability for any address. It is based on the distance to a variety of nearby services and pedestrian friendliness. Walk Scores range from 0 (Car-Dependent) to 100 (Walker’s Paradise).
Bike Score®
Provided by WalkScore® Inc.
Bike Score evaluates a location's bikeability. It is calculated by measuring bike infrastructure, hills, destinations and road connectivity, and the number of bike commuters. Bike Scores range from 0 (Somewhat Bikeable) to 100 (Biker’s Paradise).
Transit Score®
Provided by WalkScore® Inc.
Transit Score measures a location's access to public transit. It is based on nearby transit routes frequency, type of route (bus, rail, etc.), and distance to the nearest stop on the route. Transit Scores range from 0 (Minimal Transit) to 100 (Rider’s Paradise).
Soundscore™
Provided by HowLoud
Soundscore is an overall score that accounts for traffic, airport activity, and local sources. A Soundscore rating is a number between 50 (very loud) and 100 (very quiet).
Air Pollution Index
Provided by ClearlyEnergy
The air pollution index is calculated by county or urban area using the past three years data. The index ranks the county or urban area on a scale of 0 (best) - 100 (worst) across the United Sates.
Sale history
| Date | Event | Source | Price | % Change |
|---|---|---|---|---|
|
4/5/25
Apr 5, 2025
|
Listed / Active | SABOR | $449,000 | 15.4% (5.4% / YR) |
|
5/24/22
May 24, 2022
|
SABOR | $389,000 | ||
|
12/14/19
Dec 14, 2019
|
SABOR | $389,000 | -2.7% |

















































