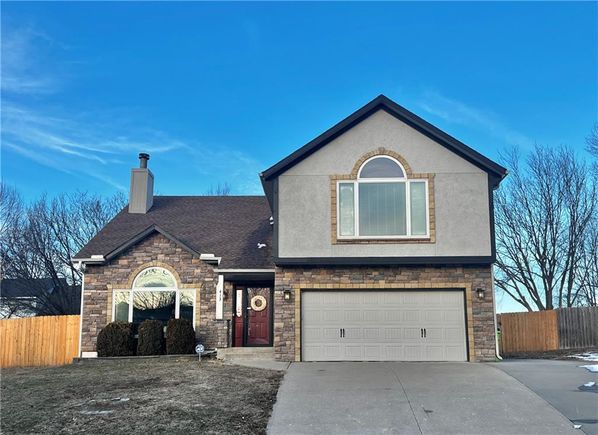413 NW Eastwood Drive
Blue Springs, MO 64014
- 3 beds
- 3 baths
- 2,539 sqft
- 10,018 sqft lot
- $137 per sqft
- 1996 build
- – on site
More homes
Welcome to your dream home in the sought-after Hunter’s Dell East neighborhood, nestled within the award-winning Blue Springs School District! This stunning California split boasts 2,539 square feet, blending modern design with warm, family-friendly charm. From the moment you step inside, you’ll be captivated by the open floor plan, massive windows, and vaulted ceilings that flood the space with natural light. Your retreat awaits in the private master suite, located on its own level for ultimate privacy. Enjoy the luxury of soaring ceilings, a spa-like en-suite bathroom with a jetted tub, dual vanity, and a walk-in closet with room for everything. Two additional spacious bedrooms on the main level provide comfort and flexibility for family or guests, while a large fourth non-conforming bedroom with a walk-in closet is situated on the lower level, perfect for a home office, gym, or guest suite. The finished basement is ready for game days, movie nights, and more. Featuring a Chiefs-themed game room and theater area (with technology included!), it’s the ultimate entertainment space. Step out to the spacious backyard and enjoy the large deck (with new floorboards and railing)—perfect for summer BBQs, morning coffee, or relaxing evenings under the stars. Move-In Ready with Incredible Updates • New exterior paint • New interior paint in bedrooms and main areas • New HVAC system for year-round comfort • Roof only 4 years old • Flooring allowance offered—customize to suit your style (ask your agent) • Appraisal in hand—packed with value and ready for a quick close! Conveniently located near parks, shopping, and entertainment, this home embraces comfort, style, and convenience in one irresistible package. Act Fast! Schedule your showing today and make this beautiful home yours before it’s gone!

Last checked:
As a licensed real estate brokerage, Estately has access to the same database professional Realtors use: the Multiple Listing Service (or MLS). That means we can display all the properties listed by other member brokerages of the local Association of Realtors—unless the seller has requested that the listing not be published or marketed online.
The MLS is widely considered to be the most authoritative, up-to-date, accurate, and complete source of real estate for-sale in the USA.
Estately updates this data as quickly as possible and shares as much information with our users as allowed by local rules. Estately can also email you updates when new homes come on the market that match your search, change price, or go under contract.
Checking…
•
Last updated Mar 21, 2025
•
MLS# 2525262 —
The Building
-
Year Built:1996
-
Age Description:21-30 Years
-
Architectural Style:Traditional
-
Construction Materials:Stone & Frame, Wood Siding
-
Roof:Composition
-
Basement:Daylight, Finished, Sump Pump
-
Basement:true
-
Window Features:Thermal Windows
-
Patio And Porch Features:Deck
-
Security Features:Security System, Smoke Detector(s)
-
Above Grade Finished Area:1639
-
Below Grade Finished Area:900
Interior
-
Interior Features:Ceiling Fan(s), Vaulted Ceiling, Walk-In Closet(s), Whirlpool Tub
-
Rooms Total:11
-
Flooring:Carpet, Tile, Wood
-
Fireplace:true
-
Fireplaces Total:1
-
Dining Area Features:Kit/Dining Combo
-
Floor Plan Features:California Split
-
Laundry Features:In Hall, Main Level
-
Fireplace Features:Gas, Living Room
-
Other Room Features:Exercise Room,Family Room,Great Room,Media Room,Office,Recreation Room
Room Dimensions
-
Living Area:2539
Financial & Terms
-
Listing Terms:Cash, Conventional, FHA, VA Loan
-
Ownership:Private
Location
-
Directions:I-70 to Hwy 7 north to Duncan Rd, east to 4th St Pl, north to Eastwood Dr, west to address.
The Property
-
Property Type:Residential
-
Property Subtype:Single Family Residence
-
Parcel Number:36-340-21-17-00-0-00-000
-
Lot Features:City Lot, Treed
-
Lot Size SqFt:10018.8
-
Lot Size Area:0.23
-
Lot Size Units:Acres
-
Fencing:Privacy
-
In Flood Plain:No
Listing Agent
- Contact info:
- Agent phone:
- (816) 642-5319
- Office phone:
- (913) 825-7500
Taxes
-
Tax Total Amount:4659
Beds
-
Bedrooms Total:3
Baths
-
Full Baths:3
-
Total Baths:3.00
Heating & Cooling
-
Cooling:Attic Fan, Electric
-
Cooling:true
-
Heating:Natural Gas
Utilities
-
Sewer:City/Public
-
Water Source:Public
Appliances
-
Appliances:Dishwasher, Disposal, Microwave, Refrigerator, Built-In Oven, Stainless Steel Appliance(s)
Schools
-
Elementary School:Lucy Franklin
-
Middle Or Junior School:Brittany Hill
-
High School:Blue Springs
-
High School District:Blue Springs
The Community
-
Subdivision Name:Hunter's Dell East
-
Association:false
Parking
-
Garage:true
-
Garage Spaces:2
-
Parking Features:Attached, Garage Door Opener, Garage Faces Front
Walk Score®
Provided by WalkScore® Inc.
Walk Score is the most well-known measure of walkability for any address. It is based on the distance to a variety of nearby services and pedestrian friendliness. Walk Scores range from 0 (Car-Dependent) to 100 (Walker’s Paradise).
Bike Score®
Provided by WalkScore® Inc.
Bike Score evaluates a location's bikeability. It is calculated by measuring bike infrastructure, hills, destinations and road connectivity, and the number of bike commuters. Bike Scores range from 0 (Somewhat Bikeable) to 100 (Biker’s Paradise).
Soundscore™
Provided by HowLoud
Soundscore is an overall score that accounts for traffic, airport activity, and local sources. A Soundscore rating is a number between 50 (very loud) and 100 (very quiet).
Air Pollution Index
Provided by ClearlyEnergy
The air pollution index is calculated by county or urban area using the past three years data. The index ranks the county or urban area on a scale of 0 (best) - 100 (worst) across the United Sates.
Sale history
| Date | Event | Source | Price | % Change |
|---|---|---|---|---|
|
3/19/25
Mar 19, 2025
|
Sold | HMLS | $349,900 | |
|
2/4/25
Feb 4, 2025
|
Sold Subject To Contingencies | HMLS | $349,900 | |
|
1/24/25
Jan 24, 2025
|
Listed / Active | HMLS | $349,900 | 94.5% (8.0% / YR) |
























