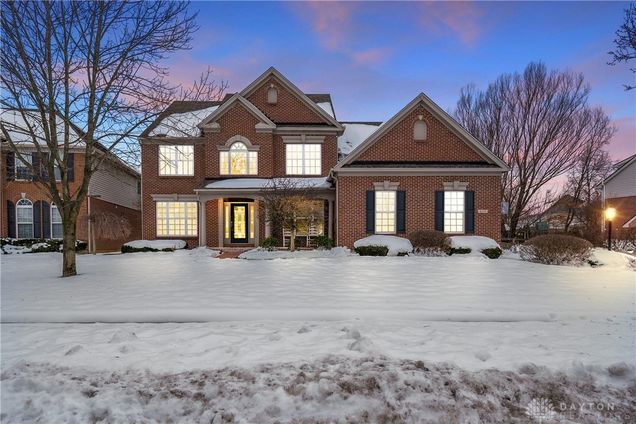4129 Royal Parks Drive
Mason, OH 45040
- 5 beds
- 5 baths
- 3,456 sqft
- 14,632 sqft lot
- $241 per sqft
- 2003 build
- – on site
More homes
Gorgeous recently renovated home in prestigious Parkside subdivision in Mason! Perfect location directly across the street from highly sought after 8A Parkside Park offering walking trails, pool, basketball court, soccer field, and 2 fishing ponds! Welcoming front porch to relax with morning coffee or unwind at the end of the day, invites you into a 2-story open foyer. Newly refinished hardwood floors and open staircase. First floor private study. Formal DR. Chef's dream kitchen featuring white cabinetry, new quartz counters, Old World inspired custom stucco/stone island with new GE Profile electric downdraft stovetop; Convection Oven/Microwave combo wall unit, SS appliances. An abundance of cabinets/counter space in the Butler Pantry as well as an additional walk-in Pantry! New carpet in Great Room with soaring ceiling and warming gas FP for chilly Winter evenings. Spacious primary suite with cathedral ceiling, walk-in closet; renovated primary bath w/double white vanity, free standing tub, spacious shower w/glass surround. Second BR features its own ensuite full bath. Additional bedrooms w/walk-in closet, share a Jack/Jill bath each having separate vanities. Fifth bedroom is a bonus room with a built in window seat and huge walk-in closet. Freshly painted throughout! Full finished basement with new carpet, stone wet bar area, media/family room, rec room perfect for games/pool table, and exercise room, and full bath! Outside family fun with a heated In-ground UV Pool with retractable pool cover for safety! Stamped paver patio with fireplace! Side entry 3 car garage w/remote lifts for add'l overhead storage!!! Approximately 4900+ SF. Step in and fall in love with your new home!

Last checked:
As a licensed real estate brokerage, Estately has access to the same database professional Realtors use: the Multiple Listing Service (or MLS). That means we can display all the properties listed by other member brokerages of the local Association of Realtors—unless the seller has requested that the listing not be published or marketed online.
The MLS is widely considered to be the most authoritative, up-to-date, accurate, and complete source of real estate for-sale in the USA.
Estately updates this data as quickly as possible and shares as much information with our users as allowed by local rules. Estately can also email you updates when new homes come on the market that match your search, change price, or go under contract.
Checking…
•
Last updated Feb 14, 2025
•
MLS# 926446 —
The Building
-
Year Built:2003
-
Construction Materials:Brick,VinylSiding
-
Building Area Total:3456.0
-
Architectural Style:Traditional
-
Exterior Features:Fence,Pool,Porch,Patio
-
Window Features:InsulatedWindows
-
Patio And Porch Features:Patio,Porch
-
Security Features:SmokeDetectors
-
Stories:2
-
Levels:Two
-
Basement:Full,Finished
-
Basement:true
Interior
-
Interior Features:CeilingFans,CathedralCeilings,GraniteCounters,HighSpeedInternet,KitchenFamilyRoomCombo,Pantry,Remodeled,WalkInClosets
-
Rooms Total:15
-
Fireplace Features:Gas
-
Fireplace:true
Room Dimensions
-
Living Area:3456.0
-
Living Area Source:Assessor
Location
-
Directions:Bethany Rd. to Hickory Woods Dr. (Parkside) to Royal Parks Dr.
-
Cross Street:Hickory Woods Drive
-
Longitude:-84.324065
The Property
-
Property Type:Residential
-
Property Sub Type:SingleFamilyResidence
-
Property Sub Type Additional:SingleFamilyResidence
-
Lot Size Acres:0.3359
-
Lot Size Area:14632.0
-
Lot Size Dimensions:.33 Acres
-
Lot Size Square Feet:14632.0
-
Lot Size Source:Assessor
-
Parcel Number:12311180040
-
Zoning:Residential
-
Zoning Description:Residential
-
Latitude:39.378512
Listing Agent
- Contact info:
- Agent phone:
- (513) 489-2100
- Office phone:
- (513) 489-2100
Taxes
-
Tax Legal Description:PARKSIDE 2-A & B #41
Beds
-
Bedrooms Total:5
Baths
-
Bathrooms Total:5
-
Bathrooms Half:1
-
Main Level Bathrooms:1
-
Bathrooms Full:4
Heating & Cooling
-
Heating:ForcedAir,NaturalGas
-
Heating:true
-
Cooling:true
-
Cooling:CentralAir
Utilities
-
Utilities:NaturalGasAvailable,SewerAvailable,WaterAvailable,CableAvailable
-
Water Source:Public
Appliances
-
Appliances:BuiltInOven,Cooktop,Dishwasher,Disposal,Microwave,Refrigerator,WaterSoftener,GasWaterHeater
Schools
-
High School District:Mason
-
Elementary School District:Mason
-
Middle Or Junior School District:Mason
The Community
-
Subdivision Name:Parkside 2-A & B
-
Association:true
-
Association Amenities:Trails
-
Association Fee:1250.0
-
Association Fee Frequency:Annually
-
Association Fee Includes:AssociationManagement,Playground,Pools
-
Pool Features:InGround
Parking
-
Garage:true
-
Garage Spaces:3.0
-
Parking Features:Garage,GarageDoorOpener
Walk Score®
Provided by WalkScore® Inc.
Walk Score is the most well-known measure of walkability for any address. It is based on the distance to a variety of nearby services and pedestrian friendliness. Walk Scores range from 0 (Car-Dependent) to 100 (Walker’s Paradise).
Bike Score®
Provided by WalkScore® Inc.
Bike Score evaluates a location's bikeability. It is calculated by measuring bike infrastructure, hills, destinations and road connectivity, and the number of bike commuters. Bike Scores range from 0 (Somewhat Bikeable) to 100 (Biker’s Paradise).
Soundscore™
Provided by HowLoud
Soundscore is an overall score that accounts for traffic, airport activity, and local sources. A Soundscore rating is a number between 50 (very loud) and 100 (very quiet).
Air Pollution Index
Provided by ClearlyEnergy
The air pollution index is calculated by county or urban area using the past three years data. The index ranks the county or urban area on a scale of 0 (best) - 100 (worst) across the United Sates.
Sale history
| Date | Event | Source | Price | % Change |
|---|---|---|---|---|
|
2/13/25
Feb 13, 2025
|
Sold | DABR | $835,929 | 1.3% |
|
1/27/25
Jan 27, 2025
|
Pending | DABR | $825,000 |


























































































