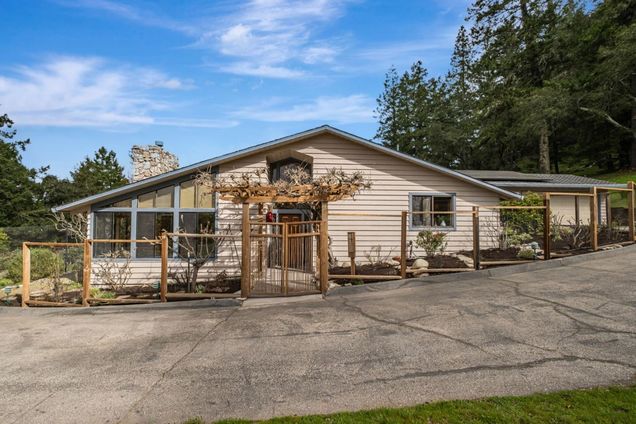407 Spreading Oak DR
SCOTTS VALLEY, CA 95066
- 4 beds
- 2 baths
- 2,708 sqft
- ~3 acre lot
- $714 per sqft
- 1982 build
- – on site
More homes
Situated at the end of the desirable Hidden Glen neighborhood, this house on a hill has great views. Close proximity to Henry Cowell State Park, Scotts Village and the Kings Village Shopping Centers. The home has a rich history with the living and dining room's design to host music performances. Skylights and windows make this home bright. The central vacuum system has outlets throughout including the garage. Each of the 3 levels is only a few steps away. Relax in the hall bath jet tub at day's end. The kitchen features a Wolf 5 Burner Range and built-in Thermador Convection Oven. The Thermador exhaust hood has heat lamps. Granite counter tops, a breakfast nook and pantry are included. The home's interior was recently painted and highlights the wood finishes. Green thumb paradise. Cecil Brunner roses give the stone chimney a cottage-like feel. A mature wisteria plant drapes across an arbor at the main entrance. A stunning magnolia tree with vibrant magenta blossoms stands in the front yard. Rose bushes and drought-tolerant pollinator plants, such as rosemary, lavender, and lion's tail decorate the yard. Use design creativity to take advantage of the land above the home for stunning views of the forest, mountains and starry nights.

Last checked:
As a licensed real estate brokerage, Estately has access to the same database professional Realtors use: the Multiple Listing Service (or MLS). That means we can display all the properties listed by other member brokerages of the local Association of Realtors—unless the seller has requested that the listing not be published or marketed online.
The MLS is widely considered to be the most authoritative, up-to-date, accurate, and complete source of real estate for-sale in the USA.
Estately updates this data as quickly as possible and shares as much information with our users as allowed by local rules. Estately can also email you updates when new homes come on the market that match your search, change price, or go under contract.
Checking…
•
Last updated Apr 16, 2025
•
MLS# 81994765 —
The Building
-
Year Built:1982
-
Age:43
-
Type:Detached
-
Subclass:Single Family Home
-
Roofing:Composition
-
Foundation:Concrete Perimeter
-
Special Features:Grab Bars
-
Structure SqFt:2708
-
Structure SqFt Source:Assessor
Interior
-
Kitchen:Countertop - Granite, Dishwasher, Garbage Disposal, Hood Over Range, Island, Oven - Built-In, Oven Range, Pantry, Skylight
-
Dining Room:Dining Area in Living Room
-
Family Room:Kitchen / Family Room Combo
-
Fireplace:Yes
-
Fireplaces:Gas Log, Insert, Living Room
-
Fireplaces:1
-
Flooring:Slate, Tile, Wood
Room Dimensions
-
Living SqFt:2708
Location
-
Cross Street:Hidden Glen Dr
-
Property Faces:Southwest
The Property
-
Lot Description:Grade - Hillside, Grade - Sloped Up, Grade - Varies
-
Lot Acres:2.8410
-
Lot Size Area Min:123754.00
-
Zoning:RA
-
Parcel Number:067-271-48-000
-
Available Views:Forest / Woods, Garden / Greenbelt, Mountains
-
Horse Property:No
-
Yard/Grounds:Balcony / Patio, Deck, Drought Tolerant Plants, Fenced
-
Fencing:Fenced Front, Wood, Other
Listing Agent
- Contact info:
- No listing contact info available
Taxes
-
Property ID:81994765
Beds
-
Total:4
-
Bedrooms:Walk-in Closet
-
Beds Max:4
-
Beds Min:4
Baths
-
Full Baths:2
-
Bathroom Features:Double Sinks, Granite, Primary - Stall Shower(s), Tub with Jets
The Listing
-
Additional Listing Info:Not Applicable
-
Automated Valuations Allowed:1
Heating & Cooling
-
Cooling Methods:Central AC, Other
-
Heating Methods:Fireplace, Heating - 2+ Zones, Individual Room Controls
Utilities
-
Utilities:Public Utilities, Solar Panels - Owned
-
Sewer/Septic System:Existing Septic
-
Water Source:Public
-
Energy Features:Double Pane Windows, Solar Power
Appliances
-
Laundry:Electricity Hookup (220V), Gas Hookup, Inside
The Community
-
Security Features:Controlled / Secured Access, Security Alarm
-
HOA:No
-
Amenities Misc.:Built-in Vacuum, Open Beam Ceiling, Skylight, Vaulted Ceiling, Walk-in Closet
-
Pool:No
Parking
-
Description and Access:Detached Garage, On Street
-
Parking Spaces:2
-
Garage:2
-
Garage:2
-
Garage Spaces:2
Walk Score®
Provided by WalkScore® Inc.
Walk Score is the most well-known measure of walkability for any address. It is based on the distance to a variety of nearby services and pedestrian friendliness. Walk Scores range from 0 (Car-Dependent) to 100 (Walker’s Paradise).
Bike Score®
Provided by WalkScore® Inc.
Bike Score evaluates a location's bikeability. It is calculated by measuring bike infrastructure, hills, destinations and road connectivity, and the number of bike commuters. Bike Scores range from 0 (Somewhat Bikeable) to 100 (Biker’s Paradise).
Soundscore™
Provided by HowLoud
Soundscore is an overall score that accounts for traffic, airport activity, and local sources. A Soundscore rating is a number between 50 (very loud) and 100 (very quiet).
Air Pollution Index
Provided by ClearlyEnergy
The air pollution index is calculated by county or urban area using the past three years data. The index ranks the county or urban area on a scale of 0 (best) - 100 (worst) across the United Sates.
Sale history
| Date | Event | Source | Price | % Change |
|---|---|---|---|---|
|
3/15/25
Mar 15, 2025
|
BRIDGE | $1,625,000 | ||
|
3/15/25
Mar 15, 2025
|
Sold Subject To Contingencies | MLSLISTINGS | $1,625,000 | |
|
3/6/25
Mar 6, 2025
|
Listed / Active | MLSLISTINGS | $1,625,000 |


