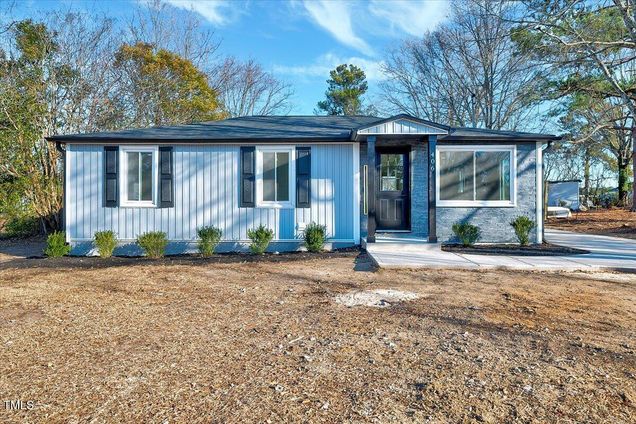406 Everette Avenue
Clayton, NC 27520
- 3 beds
- 1 bath
- 935 sqft
- 13,939 sqft lot
- $298 per sqft
- 1900 build
- – on site
Welcome to 406 Everette Ave, where modern comfort meets convenient living! This beautifully updated home is perfectly situated just moments away from the vibrant downtown Clayton, where you can indulge in your favorite coffee shops, delightful restaurants, and all the amenities you could possibly desire. The ease of the Clayton bypass is right at your fingertips, ensuring quick and effortless commutes to your daily destinations. As you approach this lovely residence, you'll be captivated by the spacious, sprawling lot that offers a serene retreat from the hustle and bustle of town. Step inside, and you'll be greeted by a completely transformed interior, featuring stunning luxury vinyl plank flooring throughout. The heart of this home is its gorgeous, brand-new kitchen, designed for both functionality and style—perfect for hosting gatherings and creating lasting memories with family and friends. Venture outdoors to discover your personal paradise! A brand-new pergola adorns the backyard, providing the ideal space for outdoor entertaining or simply relaxing in the shade. The expansive driveway is perfect for accommodating multiple vehicles, making it easy to welcome guests or simply enjoy the convenience of extra space. This is more than just a house; it's a dream home waiting for you to make it your own. Don't miss out on the opportunity to live in a beautifully renovated space that offers both comfort and an unbeatable location. Come and experience the charm of 406 Everette Ave—your new sanctuary in Clayton awaits!

Last checked:
As a licensed real estate brokerage, Estately has access to the same database professional Realtors use: the Multiple Listing Service (or MLS). That means we can display all the properties listed by other member brokerages of the local Association of Realtors—unless the seller has requested that the listing not be published or marketed online.
The MLS is widely considered to be the most authoritative, up-to-date, accurate, and complete source of real estate for-sale in the USA.
Estately updates this data as quickly as possible and shares as much information with our users as allowed by local rules. Estately can also email you updates when new homes come on the market that match your search, change price, or go under contract.
Checking…
•
Last updated Apr 2, 2025
•
MLS# 10071605 —
The Building
-
Year Built:1900
-
New Construction:false
-
Construction Materials:Vinyl Siding
-
Architectural Style:Ranch
-
Roof:Shingle
-
Foundation Details:Block
-
Stories:1
-
Levels:One
-
Basement:false
-
Building Area Total:935
-
Building Area Units:Square Feet
-
Above Grade Finished Area:935
-
Above Grade Finished Area Units:Square Feet
-
Below Grade Finished Area Units:Square Feet
Interior
-
Rooms Total:6
-
Flooring:Vinyl
Room Dimensions
-
Living Area:935
-
Living Area Units:Square Feet
Location
-
Directions:Merge onto I-95 N toward Smithfield. Take Exit 97 for US-70 Business E toward Selma. Merge onto US-70 W toward Clayton. Continue on US-70 W for approximately 15 miles. Take the exit toward NC-42 E. Turn right onto NC-42 E. Turn left onto Everette Ave. Arrive at 406 Everette Ave, Clayton, NC. Safe travels!
-
Latitude:35.639571
-
Longitude:-78.452205
-
Coordinates:-78.452205, 35.639571
The Property
-
Property Type:Residential
-
Property Subtype:Single Family Residence
-
Parcel Number:05003019
-
Lot Size Acres:0.32
-
Lot Size Area:13939.2
-
Lot Size SqFt:13939.2
-
Lot Size Units:Square Feet
-
View:true
Listing Agent
- Contact info:
- Agent phone:
- (919) 645-8074
- Office phone:
- (888) 584-9431
Taxes
-
Tax Annual Amount:909
Beds
-
Bedrooms Total:3
Baths
-
Total Baths:1
-
Total Baths:1
-
Total Baths:1
-
Full Baths:1
The Listing
-
Special Listing Conditions:Standard
Heating & Cooling
-
Heating:Fireplace(s)
-
Heating:true
-
Cooling:Ceiling Fan(s)
-
Cooling:true
Utilities
-
Sewer:Public Sewer
-
Water Source:Public
Schools
-
Elementary School:Johnston - Cooper Academy
-
Middle Or Junior School:Johnston - Riverwood
-
High School:Johnston - Clayton
The Community
-
Subdivision Name:Heavner Holding
-
Association:false
-
Pool Private:false
Parking
-
Garage:false
-
Open Parking:true
-
Open Parking Spaces:2
Monthly cost estimate

Asking price
$279,000
| Expense | Monthly cost |
|---|---|
|
Mortgage
This calculator is intended for planning and education purposes only. It relies on assumptions and information provided by you regarding your goals, expectations and financial situation, and should not be used as your sole source of information. The output of the tool is not a loan offer or solicitation, nor is it financial or legal advice. |
$1,493
|
| Taxes | $75 |
| Insurance | $76 |
| Utilities | $175 See report |
| Total | $1,819/mo.* |
| *This is an estimate |
Walk Score®
Provided by WalkScore® Inc.
Walk Score is the most well-known measure of walkability for any address. It is based on the distance to a variety of nearby services and pedestrian friendliness. Walk Scores range from 0 (Car-Dependent) to 100 (Walker’s Paradise).
Bike Score®
Provided by WalkScore® Inc.
Bike Score evaluates a location's bikeability. It is calculated by measuring bike infrastructure, hills, destinations and road connectivity, and the number of bike commuters. Bike Scores range from 0 (Somewhat Bikeable) to 100 (Biker’s Paradise).
Soundscore™
Provided by HowLoud
Soundscore is an overall score that accounts for traffic, airport activity, and local sources. A Soundscore rating is a number between 50 (very loud) and 100 (very quiet).
Air Pollution Index
Provided by ClearlyEnergy
The air pollution index is calculated by county or urban area using the past three years data. The index ranks the county or urban area on a scale of 0 (best) - 100 (worst) across the United Sates.
Sale history
| Date | Event | Source | Price | % Change |
|---|---|---|---|---|
|
4/2/25
Apr 2, 2025
|
Price Changed | DMLS | $279,000 | -1.1% |
|
3/7/25
Mar 7, 2025
|
Price Changed | DMLS | $282,000 | -1.7% |
|
2/27/25
Feb 27, 2025
|
Relisted | DMLS | $286,800 |







































