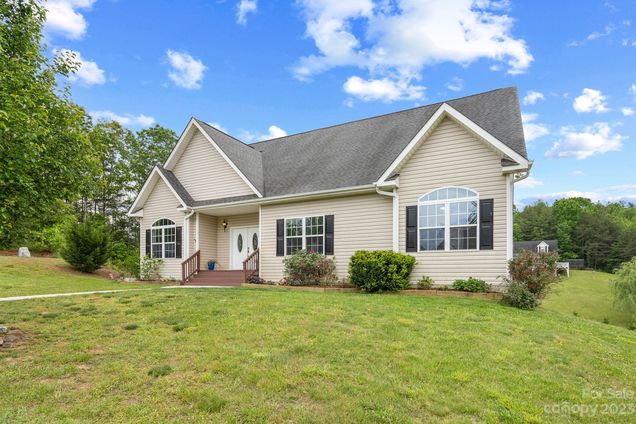405 Macbeth Street
Weaverville, NC 28787
- 3 beds
- 3 baths
- 5,119 sqft
- ~1 acre lot
- $109 per sqft
- 2007 build
- – on site
More homes
Beautiful & peaceful setting in DESIRABLE Weaverville neighborhood on 1.43 acres! Just 10 minutes to shopping, eateries & 20 min to downtown AVL this 3 bed, 3 bath home has over 1300 sq. ft of bonus/flex space on the upper level and full recreation/ bonus room in the walkout basement level. Built in 2007 the open floor plan is light filled and inviting with many updates that make it ready to move in and start entertaining for the summer. Several options for office space, art or craft studio. Deck off main living is perfect for grilling and lower patio is screened for a relaxing vibe that leads to the fenced side yard. Spacious 2 car garage and plenty of storage. So many possibilities with this amazing home!

Last checked:
As a licensed real estate brokerage, Estately has access to the same database professional Realtors use: the Multiple Listing Service (or MLS). That means we can display all the properties listed by other member brokerages of the local Association of Realtors—unless the seller has requested that the listing not be published or marketed online.
The MLS is widely considered to be the most authoritative, up-to-date, accurate, and complete source of real estate for-sale in the USA.
Estately updates this data as quickly as possible and shares as much information with our users as allowed by local rules. Estately can also email you updates when new homes come on the market that match your search, change price, or go under contract.
Checking…
•
Last updated Jun 11, 2024
•
MLS# 4031129 —
The Building
-
Year Built:2007
-
New Construction:false
-
Construction Type:Site Built
-
Subtype:Single Family Residence
-
Construction Materials:Vinyl
-
Architectural Style:Traditional
-
Roof:Shingle
-
Foundation Details:Basement
-
Levels:Two
-
Basement:Basement Garage Door, Exterior Entry, Interior Entry, Partially Finished, Storage Space, Walk-Out Access, Walk-Up Access
-
Basement:true
-
Patio And Porch Features:Covered, Deck, Rear Porch, Screened
-
Door Features:Insulated Door(s)
-
Security Features:Carbon Monoxide Detector(s), Radon Mitigation System, Smoke Detector(s)
-
SqFt Upper:1365
-
SqFt Unheated Total:197
-
SqFt Unheated Upper:113
-
SqFt Unheated Basement:84
-
Above Grade Finished Area:3602
-
Below Grade Finished Area:1517
Interior
-
Features:Open Floorplan, Storage, Walk-In Closet(s)
-
Flooring:Carpet, Concrete, Tile, Linoleum, Wood
-
Living Area:5119
-
Fireplace:true
-
Fireplace Features:Family Room, Propane
Location
-
Directions:From Downtown Asheville take I 26 (US 19 N/US-23 N) towards Weaverville. Take Exit 17 toward Flat Creek, turn left on N. Buncombe School Rd, left on McLean Rd, left on Macdougall Lane then left on MacNeil Way to left on Macbeth Street.
-
Latitude:35.750082
-
Longitude:-82.568353
The Property
-
Type:Residential
-
Lot Features:Cleared, Green Area, Level, Sloped, Wooded
-
Lot Size Area:1.43
-
Lot Size Units:Acres
-
Zoning Specification:OU
-
Fencing:Partial
-
Other Equipment:Fuel Tank(s)
-
Road Responsibility:Private Maintained Road
-
Road Surface Type:Asphalt, Concrete, Paved
Listing Agent
- Contact info:
- Agent phone:
- (828) 242-0320
- Office phone:
- (828) 277-3238
Taxes
-
Parcel Number:9744-16-4989-00000
-
Tax Assessed Value:525200
Beds
-
Bedrooms Total:3
-
Bedroom Main:3
Baths
-
Baths:3
-
Full Baths:3
-
Full Baths Main:2
-
Full Baths Basement:1
The Listing
-
Special Listing Conditions:None
Heating & Cooling
-
Heating:Ductless, Forced Air, Heat Pump
-
Cooling:Central Air, Ductless, Heat Pump
Utilities
-
Utilities:Cable Available, Electricity Connected, Propane, Underground Power Lines, Wired Internet Available
-
Sewer:Septic Installed
-
Water Source:Well
Appliances
-
Appliances:Dishwasher, Disposal, Electric Cooktop, Electric Range, Refrigerator
-
Laundry Features:Main Level
Schools
-
Elementary School:North Buncombe/N. Windy Ridge
-
Middle School:North Buncombe
-
High School:North Buncombe
The Community
-
Subdivision Name:Brigadoon Estates
-
Association Name:Damien Lamey
-
Association Fee:$600
-
Association Fee Paid:Annually
-
Restrictions:Subdivision
-
Proposed Special Assessment:No
-
HOA Subject To:Required
-
Senior Community:false
-
Development Status:Completed
Parking
-
Parking Features:Basement, Driveway, Attached Garage
-
Garage:true
-
Garage Spaces:2
-
Main Level Garage:No
-
SqFt Garage:634
-
Carport:false
-
Open Parking:true
-
Open Parking Spaces:3
Walk Score®
Provided by WalkScore® Inc.
Walk Score is the most well-known measure of walkability for any address. It is based on the distance to a variety of nearby services and pedestrian friendliness. Walk Scores range from 0 (Car-Dependent) to 100 (Walker’s Paradise).
Soundscore™
Provided by HowLoud
Soundscore is an overall score that accounts for traffic, airport activity, and local sources. A Soundscore rating is a number between 50 (very loud) and 100 (very quiet).
Air Pollution Index
Provided by ClearlyEnergy
The air pollution index is calculated by county or urban area using the past three years data. The index ranks the county or urban area on a scale of 0 (best) - 100 (worst) across the United Sates.
Sale history
| Date | Event | Source | Price | % Change |
|---|---|---|---|---|
|
9/21/23
Sep 21, 2023
|
Sold | CMLS | $561,500 | -0.6% |
|
8/7/23
Aug 7, 2023
|
Sold Subject To Contingencies | CMLS | $565,000 | |
|
8/2/23
Aug 2, 2023
|
Price Changed | CMLS | $565,000 | -1.6% |



