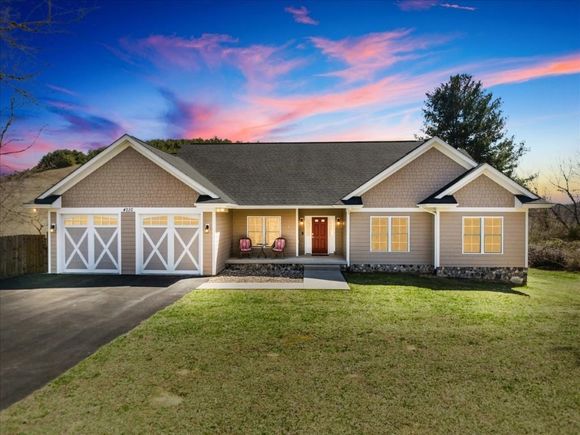4030 Old Baltimore Rd
Draper, VA 24324
- 3 beds
- 2.5 baths
- 2,518 sqft
- ~4 acre lot
- $218 per sqft
- 2016 build
- – on site
Sweeping views, space & beauty define this custom-built ranch w/delightful craftsman touches! Every detail of this 2,518 sqft, 3 bed, 2.5 bath carefully considered & selected for finest in modern living in a desirable open floor plan! Soaring high ceilings, gleaming hardwood flrs, stylish fixtures/lighting, elegant kitchen & large, unfinished basement has framing in place for easy finishing! Huge living rm with vaulted ceiling, recessed lighting & large windows for gatherings of any size & quiet moments alike. Open to the kitchen w/island, bar seating, sparkling counters, backsplash, SS appliances & abundance of beautiful cabinetry. Lrg composite deck for al fresco dining! Primary w/tray ceiling, WI closet, dual sink vanity & tiled shower. Basement family rm with LVP, fireplace & pre-fab insulated concrete walls making it energy efficient! 4+ acres! Peaks Knob Mountain views from covered front porch. Total of 4 lots border New River Trail (57 mile-long) w/easy access. A rare gem!

Last checked:
As a licensed real estate brokerage, Estately has access to the same database professional Realtors use: the Multiple Listing Service (or MLS). That means we can display all the properties listed by other member brokerages of the local Association of Realtors—unless the seller has requested that the listing not be published or marketed online.
The MLS is widely considered to be the most authoritative, up-to-date, accurate, and complete source of real estate for-sale in the USA.
Estately updates this data as quickly as possible and shares as much information with our users as allowed by local rules. Estately can also email you updates when new homes come on the market that match your search, change price, or go under contract.
Checking…
•
Last updated Mar 24, 2025
•
MLS# 423488 —
This home is listed in more than one place. See it here.
The Building
-
Year Built:2016
-
Architectural Style:Ranch
-
Appearance:Very Good
-
Levels:One
-
Roofing:Shingle
-
Exterior Finish:Other - See Remarks
-
Attic:Access Only
-
Basement:Outside Access, Partially Finished, Plumbing for Bath, Walk Out
-
Modular:No
-
Manufactured:No
-
Total Gross Building Area:2,518 Sqft
-
Approx Main Finished Area:1,894 Sqft
-
Approx Main Unfinished Area:0 Sqft
-
Approx Upper Finished Area:0 Sqft
-
Approx Upper Unfinished Area:0 Sqft
-
Approx Lower Finished Area:0 Sqft
-
Approx Basement Finished Area:624 Sqft
-
Approx Basement Unfinished Area:1,304 Sqft
Interior
-
# of Rooms:7
-
Interior Features:Ceiling Fan(s), CeramicTile Bath(s), French Doors, Laundry on Main, Other - See Remarks, Pantry, Spa Shower, Tray Ceiling, Vaulted Ceiling, Walk-in Closet(s)
-
Flooring:Ceramic Tile, Hardwood, LVP
-
Fireplace:Family Room, Gas Logs/Ventless
Financial & Terms
-
Short Sale:No
-
Price Per SqFt:218.39
Location
-
Directions:81S to exit 92. Left onto Old Rte 100 Rd/Greenbriar Rd. Becomes Old Baltimore Rd. Home on left.
-
Latitude:36.989443
-
Longitude:-80.752814
The Property
-
Property Type:Detached
-
Exterior Features:Blacktop Driveway, Deck, Fenced Yard, Insulated Glass, Other - See Remarks, Porch, Private Yard, Patio
-
Land Description:Secluded Lot, View, Wooded Lot
-
Lot Size:179467.2
-
Stable:No
-
Approx Acres:4.12
-
Approx Cleared Acres:2518
-
Geographic Quality:0.95
Listing Agent
- Contact info:
- Agent phone:
- (540) 616-7516
- Office phone:
- (540) 552-8855
Taxes
-
Tax Year:2024
-
Parcel Number:09801400000002
-
Taxes:$2,496.76
Beds
-
Bedrooms:3
Baths
-
Full Baths:2
-
Half Baths:1
-
Room/Level: Baths-Main2
-
Room/Level: Half Baths-Ma1
Heating & Cooling
-
Heating:Heat Pump, Zoned Heating
-
Air Conditioning:Heat Pump
Utilities
-
Power On:Yes
-
Water On:Yes
-
Water:Public Water
-
Sewer:Septic
-
Cable/Internet Company:Xfinity
Appliances
-
Appliances:Dishwasher, Microwave, Range/Electric, Refrigerator
-
Water Heater:Electric
Schools
-
Elementary School:Snowville
-
Middle School:Pulaski County Middle School
-
High School:Pulaski County
-
School District:Pulaski County
The Community
-
Subdivision:None
-
HOA:None
Parking
-
Garage/Carport:Triple Attached
Extra Units
-
Guest House:No
Monthly cost estimate

Asking price
$549,900
| Expense | Monthly cost |
|---|---|
|
Mortgage
This calculator is intended for planning and education purposes only. It relies on assumptions and information provided by you regarding your goals, expectations and financial situation, and should not be used as your sole source of information. The output of the tool is not a loan offer or solicitation, nor is it financial or legal advice. |
$2,944
|
| Taxes | $208 |
| Insurance | $151 |
| Utilities | $158 See report |
| Total | $3,461/mo.* |
| *This is an estimate |
Walk Score®
Provided by WalkScore® Inc.
Walk Score is the most well-known measure of walkability for any address. It is based on the distance to a variety of nearby services and pedestrian friendliness. Walk Scores range from 0 (Car-Dependent) to 100 (Walker’s Paradise).
Bike Score®
Provided by WalkScore® Inc.
Bike Score evaluates a location's bikeability. It is calculated by measuring bike infrastructure, hills, destinations and road connectivity, and the number of bike commuters. Bike Scores range from 0 (Somewhat Bikeable) to 100 (Biker’s Paradise).
Air Pollution Index
Provided by ClearlyEnergy
The air pollution index is calculated by county or urban area using the past three years data. The index ranks the county or urban area on a scale of 0 (best) - 100 (worst) across the United Sates.
Sale history
| Date | Event | Source | Price | % Change |
|---|---|---|---|---|
|
3/23/25
Mar 23, 2025
|
Pending | NRVAR | $549,900 | |
|
3/20/25
Mar 20, 2025
|
Listed / Active | NRVAR | $549,900 | |
|
3/20/17
Mar 20, 2017
|
Sold | NRVAR |












































































































