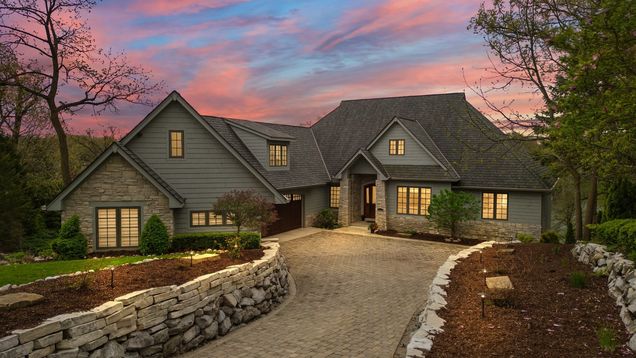402 Wessex Road
Valparaiso, IN 46385
- 5 beds
- 9 baths
- 8,343 sqft
- 15,640 sqft lot
- $215 per sqft
- 2017 build
- 332 days on site
More homes
Introducing an enchanting lakefront sanctuary, where luxury and natural beauty intertwine to create an unparalleled living experience. Nestled on the shores ofLake Louise, this remarkable property spans over 8300 square feet across three levels, offering a haven of elegance and tranquility in this 6 bedroom, 9 bathroom home. As youarrive, a grand brick driveway winds its way to an impressive 5-car garage. Stepping through the custom solid wood front door, you're greeted by an inviting foyer revealing anexpansive open-concept living and dining area adorned with soaring ceilings and bathed in natural light. Every corner of this home has been thoughtfully designed to maximize thebeauty of its surroundings. At the heart of the home lies the gourmet kitchen, where culinary dreams come to life amidst top-of-the-line appliances and a generously stocked pantry.Radiant heat flows throughout, ensuring warmth and comfort on even the coldest of days, while oversized windows and outdoor space on every level invite the outdoors in, blurringthe lines between interior and exterior spaces. The main level primary bedroom offers a serene retreat, boasting two oversized walk-in closets and a lavish ensuite bath. Access therest of the home via stairs or your private elevator where you will find an additional 4 bedrooms, all with ensuite baths and walk-in closets, full guest suite above the garage, andfeatures such as a recreational room, wet bar, wine cellar, second kitchen and dining area, workout room, sauna, steam shower and TONS of storage. But the true magic liesoutside, where an in-ground pool, hot tub, and outdoor seating area await, offering the perfect setting for entertaining or quiet moments of reflection. With your own boat slip and liftjust steps away, the lake is yours to explore. Located within the prestigious Shorewood Forest community, residents enjoy an array of amenities including boating, a communitypool, tennis and basketball courts, and a pristine beach.


Last checked:
As a licensed real estate brokerage, Estately has access to the same database professional Realtors use: the Multiple Listing Service (or MLS). That means we can display all the properties listed by other member brokerages of the local Association of Realtors—unless the seller has requested that the listing not be published or marketed online.
The MLS is widely considered to be the most authoritative, up-to-date, accurate, and complete source of real estate for-sale in the USA.
Estately updates this data as quickly as possible and shares as much information with our users as allowed by local rules. Estately can also email you updates when new homes come on the market that match your search, change price, or go under contract.
Checking…
•
Last updated Apr 4, 2025
•
MLS# 12048394 —
The Building
-
Year Built:2017
-
Rebuilt:No
-
New Construction:false
-
Basement:Walkout
-
Disability Access:No
-
Living Area Source:Assessor
Interior
-
Room Type:Bedroom 5, Bedroom 6
-
Rooms Total:10
Room Dimensions
-
Living Area:8343
Location
-
Directions:Goshen Ave to Shorewood Drive to Wessex Road
-
Location:88440
The Property
-
Parcel Number:640929151004000019
-
Property Type:Residential
-
Lot Size Dimensions:85X184
-
Waterfront:true
Listing Agent
- Contact info:
- Agent phone:
- (312) 953-6590
- Office phone:
- (312) 751-0300
Taxes
-
Tax Year:2022
-
Tax Annual Amount:17839
Beds
-
Bedrooms Total:5
-
Bedrooms Possible:6
Baths
-
Baths:9
-
Full Baths:6
-
Half Baths:3
The Listing
-
Short Sale:Not Applicable
-
Special Listing Conditions:List Broker Must Accompany
Heating & Cooling
-
Heating:Forced Air, Radiant
-
Cooling:Central Air
Utilities
-
Sewer:Public Sewer
-
Water Source:Public
The Community
-
Association Fee Includes:None
-
Association Fee Frequency:Not Applicable
-
Master Assoc Fee Frequency:Not Required
Parking
-
Parking Total:5
-
Garage Type:Attached
-
Garage Spaces:5
-
Garage Onsite:Yes
Walk Score®
Provided by WalkScore® Inc.
Walk Score is the most well-known measure of walkability for any address. It is based on the distance to a variety of nearby services and pedestrian friendliness. Walk Scores range from 0 (Car-Dependent) to 100 (Walker’s Paradise).
Bike Score®
Provided by WalkScore® Inc.
Bike Score evaluates a location's bikeability. It is calculated by measuring bike infrastructure, hills, destinations and road connectivity, and the number of bike commuters. Bike Scores range from 0 (Somewhat Bikeable) to 100 (Biker’s Paradise).
Air Pollution Index
Provided by ClearlyEnergy
The air pollution index is calculated by county or urban area using the past three years data. The index ranks the county or urban area on a scale of 0 (best) - 100 (worst) across the United Sates.
Sale history
| Date | Event | Source | Price | % Change |
|---|---|---|---|---|
|
8/13/24
Aug 13, 2024
|
NIRA | |||
|
6/27/24
Jun 27, 2024
|
NIRA | |||
|
12/28/01
Dec 28, 2001
|
NIRA | $135,000 |

















































































































































