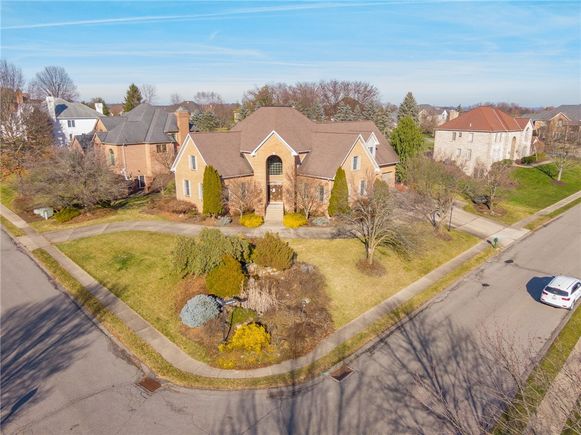4010 Muirfield Dr
PA 15142
- 5 beds
- 5 baths
- – sqft
- ~1/2 acre lot
- 2000 build
More homes
Corner lot in Nevillewood. Brick exterior, concrete governors driveway, professionally landscaped, rear patio as well as a fire pit area. Plenty of parking with a 3 car garage and the driveway. Great home for entertaining with large family room with soaring ceilings and a fireplace. French doors lead out to the rear patio. The two story main entry highlights the angled ornate stairwell. Off of the spacious main entry to the right is an office, featuring wood beam coffered ceiling and formal living room. To the left of the main entry is a large formal dining room with a tray ceiling. Kitchen is huge with abundant cabinets and granite counter tops. Great dinette area! Main level laundry just off the garage. Finished basement features a bedrooms, workout room and large game room with bar. Looking through the etched glass behind the bar reveals a wine room. Primary bedroom features a wet bar, walk in closet and elaborate en-suite bath.

Last checked:
As a licensed real estate brokerage, Estately has access to the same database professional Realtors use: the Multiple Listing Service (or MLS). That means we can display all the properties listed by other member brokerages of the local Association of Realtors—unless the seller has requested that the listing not be published or marketed online.
The MLS is widely considered to be the most authoritative, up-to-date, accurate, and complete source of real estate for-sale in the USA.
Estately updates this data as quickly as possible and shares as much information with our users as allowed by local rules. Estately can also email you updates when new homes come on the market that match your search, change price, or go under contract.
Checking…
•
Last updated Mar 10, 2025
•
MLS# 1637003 —
The Building
-
Year Built:2000
-
Construction Materials:Brick
-
Architectural Style:Contemporary,TwoStory
-
Levels:Two
-
Stories:2
-
Roof:Asphalt
-
Basement:Finished,WalkOutAccess
-
Basement:true
-
Building Area Total:5801.0
-
Building Area Source:PublicRecords
Interior
-
Flooring:Carpet,Laminate,Tile
-
Fireplace:true
-
Fireplaces Total:1
-
Fireplace Features:Gas,FamilyLivingGreatRoom
The Property
-
Property Type:Residential
-
Property Subtype:SingleFamilyResidence
-
Property Subtype Additional:SingleFamilyResidence
-
Property Condition:Resale
-
Lot Size Area:0.437
-
Lot Size Acres:0.437
-
Lot Size Units:Acres
-
Lot Size Dimensions:23x105x156x129x134ML
Listing Agent
- Contact info:
- Agent phone:
- (724) 335-5681
- Office phone:
- (724) 335-5681
Taxes
-
Tax Annual Amount:18685.0
-
Tax Assessed Value:680000
Beds
-
Bedrooms Total:5
Baths
-
Total Baths:5
-
Full Baths:4
-
Half Baths:1
The Listing
-
Home Warranty:false
Heating & Cooling
-
Heating:ForcedAir,Gas
-
Heating:true
-
Cooling:CentralAir,Electric
-
Cooling:true
Utilities
-
Sewer:PublicSewer
-
Water Source:Public
Schools
-
Elementary School District:Chartiers Valley
-
Middle Or Junior School District:Chartiers Valley
-
High School District:Chartiers Valley
The Community
-
Pool Features:None
-
Association Fee:350.0
-
Association Fee Frequency:Annually
Parking
-
Garage:true
-
Attached Garage:true
-
Parking Total:3.0
-
Parking Features:Attached,Garage
Soundscore™
Provided by HowLoud
Soundscore is an overall score that accounts for traffic, airport activity, and local sources. A Soundscore rating is a number between 50 (very loud) and 100 (very quiet).
Sale history
| Date | Event | Source | Price | % Change |
|---|---|---|---|---|
|
7/18/24
Jul 18, 2024
|
Sold | WPML | $669,500 |















































