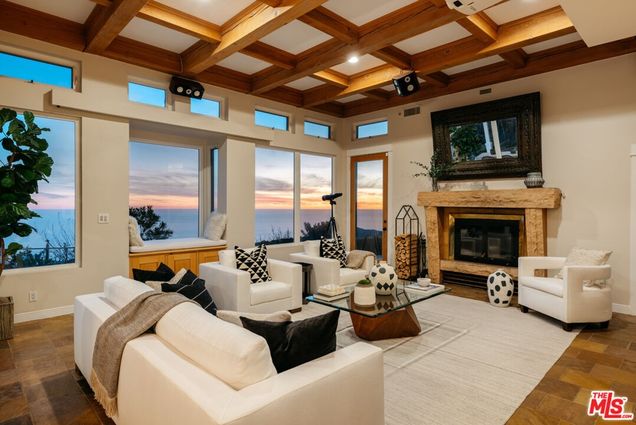401 Moonrise Drive
Malibu, CA 90265
- 4 beds
- 4 baths
- 3,940 sqft
- ~2 acre lot
- $913 per sqft
- 1995 build
- – on site
More homes
Set above the clouds with endless views from every corner, 401 Moonrise Drive offers a stunning modern getaway with 2.5 acres. Enjoy the serenity of breathtaking, unobstructed views of the Pacific Ocean, Queen's Necklace, Catalina Island, as well as panoramic views of the city enveloping you from your numerous outdoor areas. The first level offers a double-height entry foyer leading to the living room with exposed coffered ceilings, a stone fireplace with a wood-burning furnace, and views that can only be found here. The open concept kitchen includes a large center island, Viking professional six-burner stove, and dining area leading out to an outdoor space perfect for taking in the Malibu views. Entertain from multiple outdoor areas includes a sun deck, lounge space, outdoor dining, and a zen garden. The upper level contains the primary suite with separate seating, a fireplace, and a private balcony with 180 views. Amenities include a soak-in tub, dual shower with 20ft windows that face the ocean, and a separate enclosed steam shower allowing you to escape to your at-home spa retreat. Enjoy endless upgrades throughout, including a smart home voice-enabled system that controls music, lights, and a drop-down projector to enjoy epic movie nights with a 7.2 surround sound system. In addition to the 4 bedrooms, the home features a private office space, a gym, and a two-car garage. Offering the best escape from the city, 401 Moonrise brings beautifully landscaped grounds and security with gated access, making this your private paradise.

Last checked:
As a licensed real estate brokerage, Estately has access to the same database professional Realtors use: the Multiple Listing Service (or MLS). That means we can display all the properties listed by other member brokerages of the local Association of Realtors—unless the seller has requested that the listing not be published or marketed online.
The MLS is widely considered to be the most authoritative, up-to-date, accurate, and complete source of real estate for-sale in the USA.
Estately updates this data as quickly as possible and shares as much information with our users as allowed by local rules. Estately can also email you updates when new homes come on the market that match your search, change price, or go under contract.
Checking…
•
Last updated Dec 9, 2024
•
MLS# 22119165 —
The Building
-
Year Built:1995
-
New Construction:No
-
Construction Materials:Stucco
-
Architectural Style:Traditional
-
Stories Total:2
-
Patio And Porch Features:Rear Porch, Deck
-
Patio:1
-
Accessibility Features:Other
-
Faces:West
Interior
-
Levels:Two
-
Entry Location:Foyer
-
Kitchen Features:Kitchen Island, Granite Counters, Remodeled Kitchen
-
Eating Area:Breakfast Counter / Bar, Dining Room, In Kitchen
-
Window Features:Double Pane Windows
-
Flooring:Wood, Tile
-
Room Type:Den, Master Bathroom, Entry, Family Room, Living Room, Walk-In Closet
-
Fireplace:Yes
-
Fireplace:Family Room
-
Laundry:Inside, Individual Room
-
Laundry:1
Room Dimensions
-
Living Area:3940.00
Location
-
Directions:Head west on CA-1 N toward Las Flores Canyon Rd, Turn right onto Las Flores Canyon Rd, Turn right onto Rambla Pacifico St, Turn right onto Schueren Rd, Turn left onto Moonrise Dr, after entering the gate drive at end of Driveway veer left and go downhill. It's the 3rd driveway on Right (yellow fire hydrant ) #401
-
Latitude:34.07606100
-
Longitude:-118.64872100
The Property
-
Property Type:Residential
-
Subtype:Single Family Residence
-
Property Condition:Updated/Remodeled
-
Zoning:LCA11*
-
Lot Features:Yard
-
Lot Size Area:106271.0000
-
Lot Size Acres:2.4396
-
Lot Size SqFt:106271.00
-
View:1
-
View:Bluff, Canyon, Coastline, Ocean, Panoramic
-
Security Features:Gated Community
-
Additional Parcels:No
-
Lease Considered:No
Listing Agent
- Contact info:
- No listing contact info available
Beds
-
Total Bedrooms:4
Baths
-
Total Baths:4
-
Bathroom Features:Remodeled
-
Full & Three Quarter Baths:4
-
Full Baths:4
The Listing
-
Special Listing Conditions:Standard
-
Parcel Number:4453026029
Heating & Cooling
-
Heating:1
-
Heating:Central
-
Cooling:Yes
-
Cooling:Central Air
Utilities
-
Sewer:Septic Type Unknown
-
Water Source:Other
Appliances
-
Appliances:Dishwasher, Disposal, Microwave, Refrigerator, Built-In, Gas Cooktop
-
Included:Yes
The Community
-
Association:Yes
-
Association Fee:$3,600
-
Association Fee Frequency:Annually
-
Pool:None
-
Senior Community:No
-
Private Pool:No
-
Spa Features:None
Parking
-
Parking:Yes
-
Parking:Driveway, Garage - Two Door, Garage, Guest
-
Parking Spaces:10.00
-
Garage Spaces:2.00
Walk Score®
Provided by WalkScore® Inc.
Walk Score is the most well-known measure of walkability for any address. It is based on the distance to a variety of nearby services and pedestrian friendliness. Walk Scores range from 0 (Car-Dependent) to 100 (Walker’s Paradise).
Air Pollution Index
Provided by ClearlyEnergy
The air pollution index is calculated by county or urban area using the past three years data. The index ranks the county or urban area on a scale of 0 (best) - 100 (worst) across the United Sates.
Max Internet Speed
Provided by BroadbandNow®
View a full reportThis is the maximum advertised internet speed available for this home. Under 10 Mbps is in the slower range, and anything above 30 Mbps is considered fast. For heavier internet users, some plans allow for more than 100 Mbps.
Sale history
| Date | Event | Source | Price | % Change |
|---|---|---|---|---|
|
5/2/22
May 2, 2022
|
Sold | CRMLS_CA | $3,600,000 | -2.4% |
|
4/9/22
Apr 9, 2022
|
Pending | CRMLS_CA | $3,690,000 | |
|
3/22/22
Mar 22, 2022
|
Sold Subject To Contingencies | CRMLS_CA | $3,690,000 |
















































