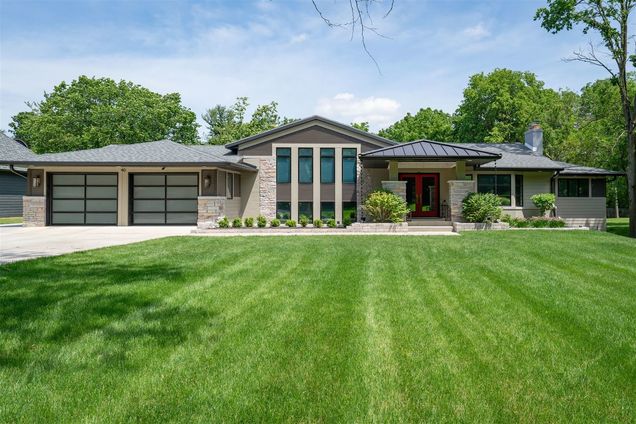40 Sunset Road
Bloomington, IL 61701
- 5 beds
- 6 baths
- 5,732 sqft
- ~3/4 acre lot
- $151 per sqft
- 1962 build
- – on site
More homes
This home takes your breath away! The renovation of this home was spectacular! It looks like a new construction home. It was sold to my seller in 2021 and my seller added even more to increase value. Lots of technology. All Custom designed! Attention to detail throughout. Just stunning! The KITCHEN - I would be cooking every day and serving family and friends. This is a gourmet kitchen-cook's dream-lots of counterspace. Counters are soapstone and marble. Cabinets with glass fronts above bar have glass from a Chicago mansion. Newer Viking 6 burner stove with griddle and double oven. Pot filler, Jenn Aire fridge, walk-in pantry. Serve your delicious meals in this lovely Dining room-dim the lights and eat by the fireplace glow. Cathedral ceilings and a spectacular view of the large wooded area in backyard. Very secluded. So many cozy private areas in the home to sit and relax. A master suite like none other-the soaking tub with a view! Floor to ceiling marble tiled shower, heated floors, and marble vanity counters. Cozy reading nook, office, and enormous 7x20 closet! 2 other bedrooms also have full baths with tiled showers, marble vanity tops, and tile floors. Lower level, 2nd Large Master with ensuite, full kitchen, daylight windows, and walk out to the patio. Huge walk-in! Home has all hardwood floors and some tile throughout. Wonderful screened porch with fireplace, gas, starter, TV, and beautiful views. So relaxing. Pella windows and doors. Zoned HVAC, 5 zone music system, smart thermostats and some smart outlets, ample storage, and antique doors and hardware. wow. Barn doors on some closets and room entries. You would think this home had just been built. All the touches are gorgeous! Don't miss seeing this one-of-a-kind!


Last checked:
As a licensed real estate brokerage, Estately has access to the same database professional Realtors use: the Multiple Listing Service (or MLS). That means we can display all the properties listed by other member brokerages of the local Association of Realtors—unless the seller has requested that the listing not be published or marketed online.
The MLS is widely considered to be the most authoritative, up-to-date, accurate, and complete source of real estate for-sale in the USA.
Estately updates this data as quickly as possible and shares as much information with our users as allowed by local rules. Estately can also email you updates when new homes come on the market that match your search, change price, or go under contract.
Checking…
•
Last updated Apr 4, 2025
•
MLS# 12071446 —
The Building
-
Year Built:1962
-
Rebuilt:No
-
New Construction:false
-
Architectural Style:Quad Level
-
Basement:Partial
-
Disability Access:No
-
Total SqFt:5152
-
Total SqFt:5732
-
Below Grade Finished Area:580
-
Main SqFt:2992
-
Upper SqFt:420
-
Lower SqFt:1740
-
Basement SqFt:580
-
Living Area Source:Assessor
Interior
-
Room Type:Office, Suite, Bedroom 5, Foyer, Mud Room, Walk In Closet, Deck, Enclosed Porch, Bedroom 6
-
Rooms Total:11
-
Fireplaces Total:2
Room Dimensions
-
Living Area:5732
Location
-
Directions:West Emerson to right onto Sunset.
-
Location:97023
-
Location:97023
The Property
-
Parcel Number:1434426009
-
Property Type:Residential
-
Location:A
-
Lot Size Dimensions:122 X 225
-
Lot Size Acres:0.63
-
Zero Lot Line:No
-
Zoning:R1
-
Rural:N
-
Waterfront:false
-
Additional Parcels:false
Listing Agent
- Contact info:
- Agent phone:
- (309) 532-1616
- Office phone:
- (309) 664-8500
Taxes
-
Tax Year:2023
-
Tax Annual Amount:12967.32
Beds
-
Bedrooms Total:5
-
Bedrooms Possible:6
Baths
-
Baths:6
-
Full Baths:5
-
Half Baths:1
The Listing
-
Short Sale:Not Applicable
-
Special Listing Conditions:None
Heating & Cooling
-
Heating:Natural Gas
-
Cooling:Central Air
Utilities
-
Sewer:Public Sewer
-
Water Source:Public
Schools
-
Elementary School:Horatio Bent Elementary School
-
Elementary School District:87
-
Middle Or Junior School:Bloomington Jr High School
-
Middle Or Junior School District:87
-
High School:Bloomington High School
-
High School District:87
The Community
-
Subdivision Name:Not Applicable
-
Association Fee Includes:None
-
Association Fee Frequency:Not Applicable
-
Master Assoc Fee Frequency:Not Required
Parking
-
Parking Total:2
-
Garage Type:Attached
-
Garage Spaces:2
-
Garage Onsite:Yes
Walk Score®
Provided by WalkScore® Inc.
Walk Score is the most well-known measure of walkability for any address. It is based on the distance to a variety of nearby services and pedestrian friendliness. Walk Scores range from 0 (Car-Dependent) to 100 (Walker’s Paradise).
Bike Score®
Provided by WalkScore® Inc.
Bike Score evaluates a location's bikeability. It is calculated by measuring bike infrastructure, hills, destinations and road connectivity, and the number of bike commuters. Bike Scores range from 0 (Somewhat Bikeable) to 100 (Biker’s Paradise).
Transit Score®
Provided by WalkScore® Inc.
Transit Score measures a location's access to public transit. It is based on nearby transit routes frequency, type of route (bus, rail, etc.), and distance to the nearest stop on the route. Transit Scores range from 0 (Minimal Transit) to 100 (Rider’s Paradise).
Soundscore™
Provided by HowLoud
Soundscore is an overall score that accounts for traffic, airport activity, and local sources. A Soundscore rating is a number between 50 (very loud) and 100 (very quiet).
Air Pollution Index
Provided by ClearlyEnergy
The air pollution index is calculated by county or urban area using the past three years data. The index ranks the county or urban area on a scale of 0 (best) - 100 (worst) across the United Sates.
Sale history
| Date | Event | Source | Price | % Change |
|---|---|---|---|---|
|
9/27/24
Sep 27, 2024
|
Sold | MRED | $870,000 | -8.4% |
|
8/29/24
Aug 29, 2024
|
Sold Subject To Contingencies | MRED | $949,900 | |
|
8/14/24
Aug 14, 2024
|
Price Changed | MRED | $949,900 | -4.3% |






















































































