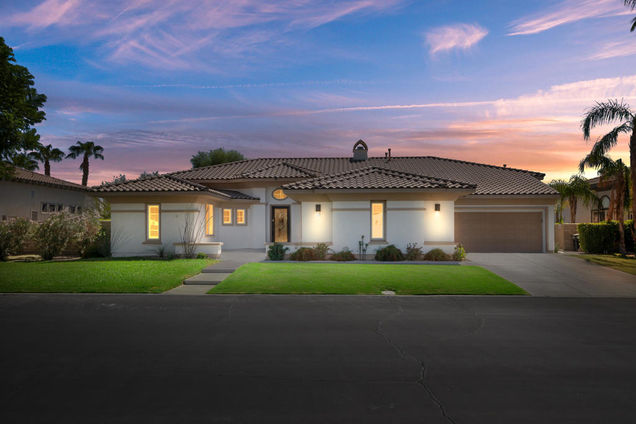4 Oakmont Drive
Rancho Mirage, CA 92270
- 4 beds
- 5 baths
- 3,361 sqft
- 11,761 sqft lot
- $297 per sqft
- 2000 build
- – on site
More homes
This amazing South-facing 4 bedroom, 4.5 bathroom home in the highly desirable Oakmont Estates community of the Mission Hills Country Club in Rancho Mirage makes a perfect desert retreat. An attached casita with kitchenette enters by the front door of the home that opens to a dramatic formal entry. 3,361 square feet of well-maintained living space provides generous indoor entertaining and easy flow from the formal dining to the casual living room with fireplace and wet bar to the gourmet kitchen with stainless steel appliances, granite counters and custom cabinets. The generous Master suite offers a bright attached Master bath with private, jetted soaking tub, shower, dual sinks and a separate retreat large enough for an exercise or office space. The backyard takes advantage of the spectacular mountain views from its sparkling pool and spa. All of this on land you own in an exciting country club environment with low HOA dues and owned solar.

Last checked:
As a licensed real estate brokerage, Estately has access to the same database professional Realtors use: the Multiple Listing Service (or MLS). That means we can display all the properties listed by other member brokerages of the local Association of Realtors—unless the seller has requested that the listing not be published or marketed online.
The MLS is widely considered to be the most authoritative, up-to-date, accurate, and complete source of real estate for-sale in the USA.
Estately updates this data as quickly as possible and shares as much information with our users as allowed by local rules. Estately can also email you updates when new homes come on the market that match your search, change price, or go under contract.
Checking…
•
Last updated Feb 23, 2025
•
MLS# 219084864DA —
The Building
-
Year Built:2000
-
Year Built Source:Builder
-
New Construction:No
-
Construction Materials:Stucco
-
Architectural Style:Mediterranean
-
Roof:Tile
-
Foundation:Slab
-
Stories Total:1
-
Patio And Porch Features:Covered
-
Patio:1
Interior
-
Levels:One
-
Kitchen Features:Granite Counters
-
Eating Area:Dining Room, Breakfast Counter / Bar
-
Flooring:Carpet, Laminate, Tile
-
Room Type:Formal Entry, Bonus Room, Guest/Maid's Quarters, Great Room
-
Living Area Source:Other
-
Fireplace:Yes
-
Fireplace:Gas Starter, Living Room
-
Laundry:Individual Room
-
Laundry:1
Room Dimensions
-
Living Area:3361.00
Financial & Terms
-
Disclosures:CC And R's, Homeowners Association
Location
-
Directions:Enter Mission Hills Country Club via guard gate at Inverness and Gerald Ford. Once inside take first right onto Oakmont. Second house on right. Cross Street: Inverness.
-
Latitude:33.78738400
-
Longitude:-116.42161700
The Property
-
Property Type:Residential
-
Subtype:Single Family Residence
-
Lot Features:Landscaped, Sprinkler System, Planned Unit Development
-
Lot Size Area:11761.0000
-
Lot Size Acres:0.2700
-
Lot Size SqFt:11761.00
-
Lot Size Source:Other
-
View:1
-
View:Mountain(s)
-
Fencing:Block
-
Fence:Yes
-
Sprinklers:Yes
-
Security Features:Gated Community
-
Land Lease:No
-
Lease Considered:No
Listing Agent
- Contact info:
- No listing contact info available
Beds
-
Total Bedrooms:4
Baths
-
Total Baths:5
-
Full & Three Quarter Baths:4
-
Full Baths:4
-
Half Baths:1
The Listing
-
Special Listing Conditions:Standard
-
Parcel Number:676430020
Heating & Cooling
-
Heating:1
-
Heating:Forced Air
-
Cooling:Yes
-
Cooling:Zoned
Appliances
-
Appliances:Gas Range, Microwave, Convection Oven, Gas Oven, Refrigerator, Dishwasher, Range Hood
-
Included:Yes
The Community
-
Subdivision:Mission Hills/Oakmont Estates
-
Subdivision:Mission Hills/Oakmont Estates
-
Features:Golf
-
Association Amenities:Other
-
Association:Yes
-
Association Fee:$300
-
Association Fee Frequency:Monthly
-
Pool:In Ground, Pebble, Electric Heat
-
Senior Community:No
-
Private Pool:Yes
-
Spa Features:Heated, Private, In Ground
-
Assessments:No
Parking
-
Parking:Yes
-
Parking:Guest
-
Parking Spaces:2.00
-
Attached Garage:Yes
-
Garage Spaces:2.00
Walk Score®
Provided by WalkScore® Inc.
Walk Score is the most well-known measure of walkability for any address. It is based on the distance to a variety of nearby services and pedestrian friendliness. Walk Scores range from 0 (Car-Dependent) to 100 (Walker’s Paradise).
Soundscore™
Provided by HowLoud
Soundscore is an overall score that accounts for traffic, airport activity, and local sources. A Soundscore rating is a number between 50 (very loud) and 100 (very quiet).
Air Pollution Index
Provided by ClearlyEnergy
The air pollution index is calculated by county or urban area using the past three years data. The index ranks the county or urban area on a scale of 0 (best) - 100 (worst) across the United Sates.
Sale history
| Date | Event | Source | Price | % Change |
|---|---|---|---|---|
|
12/9/22
Dec 9, 2022
|
Sold | CRMLS_CA | $999,000 | |
|
10/31/22
Oct 31, 2022
|
Price Changed | CRMLS_CA | $999,000 | -16.1% |
|
9/23/22
Sep 23, 2022
|
Listed / Active | CRMLS_CA | $1,190,000 | 129.3% (26.2% / YR) |



























































































