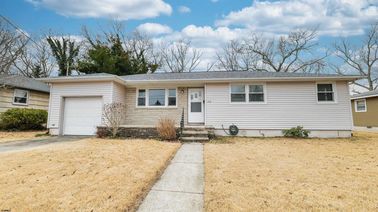4 Magnolia is no longer available, but here are some other homes you might like:
-
 7 photos
7 photos -
 12 photos
12 photos -
 21 photos
21 photos -
 30 photos
30 photos -
 33 photos
33 photos -
![]() 4 photos
4 photos -
![]() 8 photos
8 photos -
![]() 31 photos
31 photos -
![]() 1 photo
1 photo -
![]() 16 photos
16 photos -
![]() 22 photos
22 photos -
![]() 34 photos
34 photos -
![]() 23 photos
23 photos -
![]() 11 photos
11 photos -
![]() 16 photos
16 photos
- End of Results
-
No homes match your search. Try resetting your search criteria.
Reset search
Nearby Cities
- Absecon Homes for Sale
- Absecon Highlands Homes for Sale
- Atlantic City Homes for Sale
- Bargaintown Homes for Sale
- Beesleys Point Homes for Sale
- Egg Harbor Homes for Sale
- English Creek Homes for Sale
- Estell Manor Homes for Sale
- Galloway Homes for Sale
- Hamilton Homes for Sale
- Linwood Homes for Sale
- Longport Homes for Sale
- Margate City Homes for Sale
- McKee City Homes for Sale
- Ocean City Homes for Sale
- Pleasantville Homes for Sale
- Pomona Homes for Sale
- Somers Point Homes for Sale
- Upper Homes for Sale
- Ventnor City Homes for Sale
Nearby ZIP Codes
- 08087 Homes for Sale
- 08201 Homes for Sale
- 08203 Homes for Sale
- 08205 Homes for Sale
- 08215 Homes for Sale
- 08221 Homes for Sale
- 08223 Homes for Sale
- 08225 Homes for Sale
- 08226 Homes for Sale
- 08230 Homes for Sale
- 08232 Homes for Sale
- 08234 Homes for Sale
- 08244 Homes for Sale
- 08270 Homes for Sale
- 08319 Homes for Sale
- 08330 Homes for Sale
- 08401 Homes for Sale
- 08402 Homes for Sale
- 08403 Homes for Sale
- 08406 Homes for Sale










