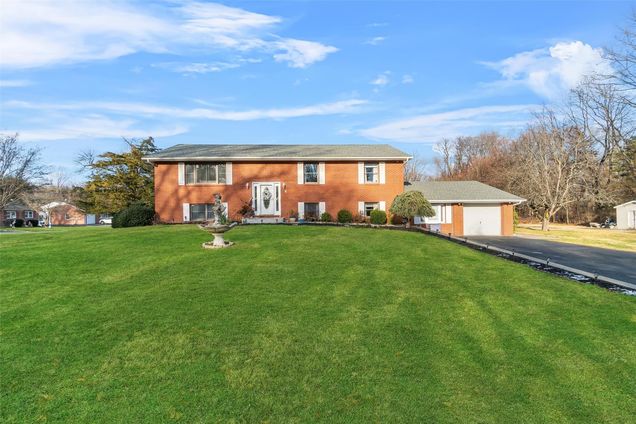4 Leonard Avenue
Newburgh, NY 12550
- 5 beds
- 2 baths
- 3,076 sqft
- ~1/2 acre lot
- $186 per sqft
- 1982 build
- – on site
More homes
A rare opportunity knocks in the town of Newburgh! This 3076 square feet brick beauty has been lovingly cared for by its original owner and is now ready for its next chapter. With its unique mother-daughter style layout, this home is perfect for multigenerational living or as a fantastic opportunity to live in one unit while renting out the other for extra income. Discover a flexible floor plan with two separate living spaces, currently being used as a spacious single-family residence, with the added benefits of independent living and privacy. Hardwood floors run throughout the main level and sun filled living room opens to dining room where sliders lead to private deck. Eat in kitchen boasts new stainless steel appliances, including a double oven and gas cooktop. Three bedrooms round out the main floor and primary bedroom opens to hall bath with newer fixtures for an en suite feel. The lower level features the home's second kitchen with granite countertops and backsplash and a dining peninsula. Spacious living room and dining room lead to a favorite space - a beautiful enclosed porch. Find more flexibility with 2 bedrooms, an office and an abundance of pantry and storage space. Enjoy entertaining on your extensive patio complete with gazebo and countdown to summer fun in the 16' X32' inground pool. Yard is fully fenced for privacy and the home sits on a large corner lot on a quiet dead-end street. Additional highlights include central air, an attached garage, and a sought-after neighborhood setting with municipal water. Outstanding commuter location just minutes to train and bus to NYC, highway, shopping, area attractions, restaurants and so much more.

Last checked:
As a licensed real estate brokerage, Estately has access to the same database professional Realtors use: the Multiple Listing Service (or MLS). That means we can display all the properties listed by other member brokerages of the local Association of Realtors—unless the seller has requested that the listing not be published or marketed online.
The MLS is widely considered to be the most authoritative, up-to-date, accurate, and complete source of real estate for-sale in the USA.
Estately updates this data as quickly as possible and shares as much information with our users as allowed by local rules. Estately can also email you updates when new homes come on the market that match your search, change price, or go under contract.
Checking…
•
Last updated Mar 21, 2025
•
MLS# 803642 —
The Building
-
Year Built:1982
-
Basement:true
-
Architectural Style:Raised Ranch
-
Construction Materials:Brick
-
Patio And Porch Features:Deck, Patio, Porch
-
# of Total Units:2
-
Foundation Details:Slab
-
Building Area Units:Square Feet
-
Building Area Total:3076
-
Building Area Source:Public Records
-
Laundry Features:In Basement, Laundry Room
-
Attic:Pull Stairs,Scuttle
Interior
-
Interior Features:First Floor Bedroom, First Floor Full Bath, Ceiling Fan(s), Eat-in Kitchen, Formal Dining, Granite Counters, In-Law Floorplan, Kitchen Island, Open Floorplan, Open Kitchen, Pantry, Storage
The Property
-
Fencing:Back Yard, Vinyl
-
Lot Features:Back Yard, Corner Lot, Landscaped, Level, Near Public Transit, Near School, Near Shops, See Remarks
-
Lot Size Acres:0.5877
-
Parcel Number:334600-100-000-0005-028.000-0000
-
Property Type:Residential Income
-
Property Subtype:Duplex
-
Lot Size SqFt:25,600 Sqft
-
Property Attached:false
-
Waterfront:false
-
Road Responsibility:Public Maintained Road
Listing Agent
- Contact info:
- Agent phone:
- (914) 443-2246
- Office phone:
- (845) 928-9691
Taxes
-
Tax Year:2024
-
Tax Source:Municipality
-
Tax Annual Amount:12933.8
Beds
-
Total Bedrooms:5
Baths
-
Full Baths:2
-
Total Baths:2
The Listing
-
Special Listing Conditions:None
Heating & Cooling
-
Heating:Baseboard
-
Cooling:Central Air
-
# of Heating Zones:4
Utilities
-
Sewer:Septic Tank
-
Utilities:Water Connected
-
Water Source:Public
-
Electric Company:Central Hudson
-
# of Separate Gas Meters:1
-
# of Separate Electric Meters:1
Schools
-
High School:Newburgh Free Academy
-
Elementary School:Contact Agent
-
High School District:Newburgh
-
Middle School:Contact Agent
The Community
-
Senior Community:false
-
Pool Features:Fenced, In Ground
-
Pool Private:true
Parking
-
Garage:true
-
Garage Spaces:1
-
Carport:false
Walk Score®
Provided by WalkScore® Inc.
Walk Score is the most well-known measure of walkability for any address. It is based on the distance to a variety of nearby services and pedestrian friendliness. Walk Scores range from 0 (Car-Dependent) to 100 (Walker’s Paradise).
Bike Score®
Provided by WalkScore® Inc.
Bike Score evaluates a location's bikeability. It is calculated by measuring bike infrastructure, hills, destinations and road connectivity, and the number of bike commuters. Bike Scores range from 0 (Somewhat Bikeable) to 100 (Biker’s Paradise).
Soundscore™
Provided by HowLoud
Soundscore is an overall score that accounts for traffic, airport activity, and local sources. A Soundscore rating is a number between 50 (very loud) and 100 (very quiet).
Sale history
| Date | Event | Source | Price | % Change |
|---|---|---|---|---|
|
3/21/25
Mar 21, 2025
|
Sold | ONEKEY | $575,000 | -3.7% |
|
1/22/25
Jan 22, 2025
|
Pending | ONEKEY | $597,000 | |
|
12/11/24
Dec 11, 2024
|
Listed / Active | ONEKEY | $597,000 |


