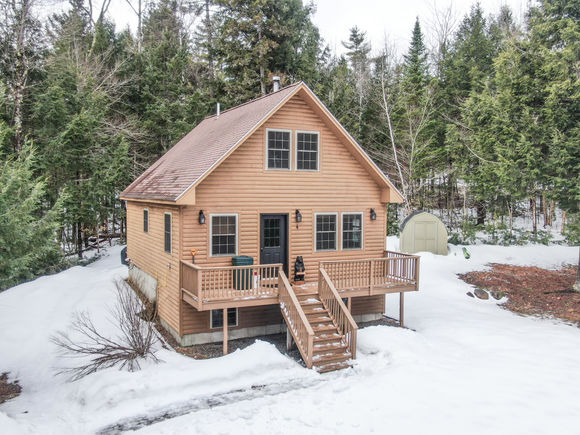4 Bobs Way
Bethel, ME 04217
- 3 beds
- 2 baths
- 1,584 sqft
- ~1 acre lot
- $293 per sqft
- 2003 build
- – on site
Nestled on a serene 1+ acre lot, this well maintained log-sided chalet offers the perfect blend of rustic charm and modern comfort. Located just 2 miles from Bethel Village, you'll enjoy easy access to local amenities, shops, and nearby ski resorts—while still savoring privacy and tranquility. Step inside to an extreemly warm and inviting open-concept layout featuring vaulted ceilings, exposed beams, rich wood finishes, and hardwood floors throughout. The heart of the home has a glass-faced woodstove in the main living area which adds cozy ambiance and efficient heat during the winter months. The main level includes a bedroom with room with closet along with a beautifully updated full bathroom with tiled shower/tub and tasteful finishes. Upstairs, a sunlit loft overlooks the living space below and leads to the primary bedroom, complete with built-in storage and a private half bath. The finished lower level adds even more living space, featuring a second living area with a gas fireplace—perfect for relaxing, entertaining, or even a home gym / office setup. An additional bedroom with a closet and a utility/laundry room with bulkhead access complete this level. Enjoy the outdoors from expansive decks on both the front and back of the home—ideal for outdoor dining, lounging, or soaking in the peaceful setting. The spacious, landscaped yard provides plenty of room to roam and play. This turn-key property is being sold fully furnished and boasts a strong short-term rental history with numerous 5-star reviews.

Last checked:
As a licensed real estate brokerage, Estately has access to the same database professional Realtors use: the Multiple Listing Service (or MLS). That means we can display all the properties listed by other member brokerages of the local Association of Realtors—unless the seller has requested that the listing not be published or marketed online.
The MLS is widely considered to be the most authoritative, up-to-date, accurate, and complete source of real estate for-sale in the USA.
Estately updates this data as quickly as possible and shares as much information with our users as allowed by local rules. Estately can also email you updates when new homes come on the market that match your search, change price, or go under contract.
Checking…
•
Last updated Apr 15, 2025
•
MLS# 1618144 —
The Building
-
Year Built:2003
-
Construction Materials:Log Siding, Wood Frame
-
Roof:Shingle
-
Basement:Bulkhead, Finished, Full, Exterior Entry, Interior Entry
-
Direction Faces:None
-
Window Features:None
-
Building Features:None
-
Patio And Porch Features:Deck, Porch
-
Building Area Total:1584.0
-
Building Area Source:Public Records
Interior
-
Rooms Total:7
-
Kitchen:true
-
Fireplace:false
-
Fireplace Features:None
-
Flooring:Wood, Tile, Carpet
Room Dimensions
-
Living Area:None
Financial & Terms
-
Land Lease:false
-
Rent Includes:None
Location
-
Directions:None
The Property
-
Lot Features:Corner Lot, Level, Open Lot, Rolling Slope, Landscaped, Wooded, Near Golf Course, Near Town, Rural, Ski Resort
-
Lot Size:47,916 Sqft
-
Lot Size Area:1.1
-
Lot Size Acres:1.1
-
Lot Size Units:Acres
-
Lot Size Source:Survey
-
Lot Size Dimensions:None
-
Zoning:None
-
Property Attached:No
-
View:Scenic, Trees/Woods
-
Current Use:None
-
Possible Use:None
-
Topography:None
-
Waterfront:false
-
Road Surface Type:Gravel
Listing Agent
- Contact info:
- Agent phone:
- (207) 357-2813
- Office phone:
- (207) 357-2813
Taxes
-
Tax Year:2024
-
Tax Annual Amount:$3,591
Beds
-
Bedrooms Total:3
Baths
-
Full Baths:1
-
Three Quarter Baths:None
-
Half Baths:1
-
Partial Baths:None
-
Quarter Baths:None
The Listing
-
Virtual Tour URL Branded:None
Heating & Cooling
-
Heating:Stove, Heat Pump, Direct Vent Heater, Baseboard
-
Heating:true
-
Cooling:true
-
Cooling:Heat Pump
Utilities
-
Electric:Circuit Breakers
-
Sewer:Private Sewer, Septic Existing on Site
-
Water Source:Private, Well
Appliances
-
Appliances:Washer, Refrigerator, Microwave, Electric Range, Dryer, Dishwasher
Schools
-
Elementary School:None
-
Middle Or Junior School:None
-
High School:None
The Community
-
Spa Features:None
-
Pool Private:No
-
Association Amenities:None
-
Association Fee Includes:None
-
Association:false
Parking
-
Garage:false
-
Attached Garage:false
-
Carport Spaces:None
-
Parking Features:1 - 4 Spaces, Gravel, On Site, Off Street
Extra Units
-
Other Structures:Shed(s)
Monthly cost estimate

Asking price
$465,000
| Expense | Monthly cost |
|---|---|
|
Mortgage
This calculator is intended for planning and education purposes only. It relies on assumptions and information provided by you regarding your goals, expectations and financial situation, and should not be used as your sole source of information. The output of the tool is not a loan offer or solicitation, nor is it financial or legal advice. |
$2,489
|
| Taxes | $299 |
| Insurance | $127 |
| Utilities | $345 See report |
| Total | $3,260/mo.* |
| *This is an estimate |
Walk Score®
Provided by WalkScore® Inc.
Walk Score is the most well-known measure of walkability for any address. It is based on the distance to a variety of nearby services and pedestrian friendliness. Walk Scores range from 0 (Car-Dependent) to 100 (Walker’s Paradise).
Bike Score®
Provided by WalkScore® Inc.
Bike Score evaluates a location's bikeability. It is calculated by measuring bike infrastructure, hills, destinations and road connectivity, and the number of bike commuters. Bike Scores range from 0 (Somewhat Bikeable) to 100 (Biker’s Paradise).
Air Pollution Index
Provided by ClearlyEnergy
The air pollution index is calculated by county or urban area using the past three years data. The index ranks the county or urban area on a scale of 0 (best) - 100 (worst) across the United Sates.
Sale history
| Date | Event | Source | Price | % Change |
|---|---|---|---|---|
|
4/4/25
Apr 4, 2025
|
Listed / Active | MREIS | $465,000 | 66.1% (15.2% / YR) |
|
12/4/20
Dec 4, 2020
|
MREIS | $280,000 |
































