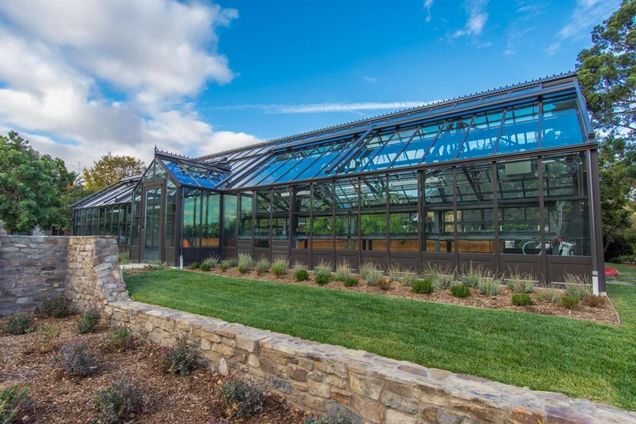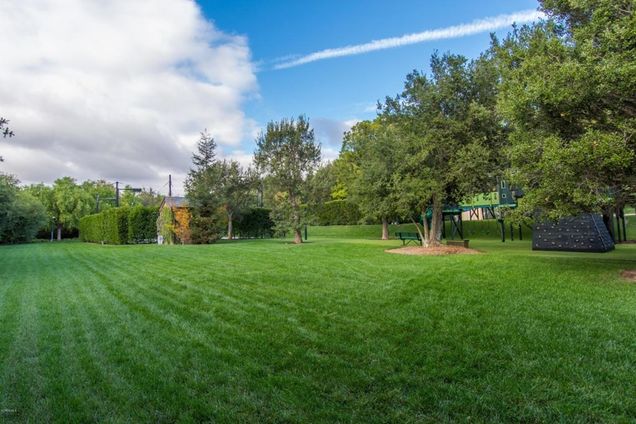3970 Victoria Lane
Westlake Village, CA 91362
- 12 beds
- 33 baths
- 50,255 sqft
- ~33 acre lot
- $696 per sqft
- 2013 build
- – on site
More homes
World class French Romantic masterpiece! Truly one of California's most distinct properties. Privately gate guarded 33 acre compound reimagined from the ground up with no expense spared. Enter past a majestic 1/4 acre lake & authentic mill house,formal gardens,stone bridges & four cascading pools inspired by the Monet Gardens of Giverny, France. The main residence spans over 32,000 SF and is graced with 360 degree views & every conceivable amenity imaginable. Features incl. a one of a kind sound proof Dolby certified cinema with 20'x10' screen. There is also an amazing collectors museum, 5000 SF grand master suite & more. The resort grounds provide an 11,000 SF guest hse, working 5 acre organic farm, 2644 SF pool house/spa, two pools & 2 municipal quality wells. Call for much more info.

Last checked:
As a licensed real estate brokerage, Estately has access to the same database professional Realtors use: the Multiple Listing Service (or MLS). That means we can display all the properties listed by other member brokerages of the local Association of Realtors—unless the seller has requested that the listing not be published or marketed online.
The MLS is widely considered to be the most authoritative, up-to-date, accurate, and complete source of real estate for-sale in the USA.
Estately updates this data as quickly as possible and shares as much information with our users as allowed by local rules. Estately can also email you updates when new homes come on the market that match your search, change price, or go under contract.
Checking…
•
Last updated Apr 4, 2025
•
MLS# 218000539 —
The Building
-
Year Built:2013
-
Year Built Source:See Remarks
-
Construction Materials:Stone
-
Architectural Style:French, Custom Built
-
Roof:Slate
-
Exterior Features:Barbecue Private, Kennel, Rain Gutters
-
Stories Total:3
-
Patio And Porch Features:Stone
-
Patio:1
Interior
-
Features:Built-in Features, Cathedral Ceiling(s), Chair Railings, Coffered Ceiling(s), Crown Molding, Elevator, High Ceilings, Home Automation System, Phone System, Recessed Lighting, Wired for Sound, Two Story Ceilings, Wainscoting, Pantry, Balcony
-
Levels:Three Or More
-
Entry Location:Main Level
-
Kitchen Features:Kitchen Island, Remodeled Kitchen
-
Eating Area:Breakfast Counter / Bar
-
Door Features:Double Door Entry, French Doors
-
Window Features:Custom Covering, French/Mullioned
-
Flooring:Carpet, Stone
-
Room Type:Master Suite, Bonus Room, Dressing Area, Family Room, Formal Entry, Great Room, Guest/Maid's Quarters, Exercise Room, Home Theatre, Library, Living Room, Office, Recreation, Retreat, Utility Room, Walk-In Pantry, Walk-In Closet, Wine Cellar
-
Living Area Source:Plans
-
Fireplace:Yes
-
Fireplace:Fire Pit, Gas Starter, Bath, Bonus Room, Family Room, Great Room, Guest House, Library, Living Room, Master Bedroom, Master Retreat, Patio
-
Laundry:Individual Room
-
Laundry:1
Room Dimensions
-
Living Area:50255.00
Location
-
Directions:101 Freeway, Exit Westlake Blvd and head North, turn right on Victoria Lane. Victoria lane is a new privatized street so may not come up on GPS Westlake Blvd and Kanan Road
-
Latitude:34.19877000
-
Longitude:-118.82257700
The Property
-
Subtype:Single Family Residence
-
Property Condition:Additions/Alterations, Updated/Remodeled
-
Zoning:RPD15UO5
-
Lot Features:Landscaped, Lawn, Corner Lot, Sprinkler System, Sprinklers Timer
-
Lot Size Area:1452290.4000
-
Lot Size Acres:33.3400
-
Lot Size SqFt:1452290.40
-
Lot Size Source:Other
-
View:1
-
View:City Lights, Hills, Mountain(s), Panoramic
-
Fencing:Wrought Iron
-
Fence:Yes
-
Sprinklers:Yes
-
Security Features:24 Hour Security, Automatic Gate, Closed Circuit Camera(s), Security Lights, Fire and Smoke Detection System, Fire Sprinkler System, Guarded, Smoke Detector(s)
-
Other Structures:Greenhouse, Guest House, Sport Court Private
-
Land Lease:No
-
Lease Considered:No
Listing Agent
- Contact info:
- No listing contact info available
Beds
-
Total Bedrooms:12
Baths
-
Total Baths:33
-
Bathroom Features:Bidet, Remodeled, Separate tub and shower, Jetted Tub
-
Full & Three Quarter Baths:18
-
Full Baths:18
-
Half Baths:15
The Listing
-
Special Listing Conditions:Standard
-
Parcel Number:6900340035
Heating & Cooling
-
Heating:1
-
Heating:Natural Gas, Zoned
-
Cooling:Yes
-
Cooling:Central Air, Zoned
Utilities
-
Green Energy Generation:Solar
Appliances
-
Appliances:Dishwasher, Freezer, Disposal, Refrigerator, Trash Compactor, Gas Cooking, Double Oven, Microwave, Range Hood, Solar Hot Water
-
Included:Yes
The Community
-
Subdivision:Custom NR-736 - 736
-
Subdivision:Custom NR-736 - 736
-
Association Amenities:Other
-
Association:Yes
-
Association Fee:$500
-
Association Fee Frequency:Quarterly
-
Pool:In Ground, Infinity, Private
-
Spa:1
-
Private Pool:Yes
-
Spa Features:In Ground, Heated, Private
Parking
-
Parking:Yes
-
Parking:Auto Driveway Gate, Controlled Entrance, Paved, RV Access/Parking
-
Parking Spaces:22.00
-
Garage Spaces:22.00
Walk Score®
Provided by WalkScore® Inc.
Walk Score is the most well-known measure of walkability for any address. It is based on the distance to a variety of nearby services and pedestrian friendliness. Walk Scores range from 0 (Car-Dependent) to 100 (Walker’s Paradise).
Soundscore™
Provided by HowLoud
Soundscore is an overall score that accounts for traffic, airport activity, and local sources. A Soundscore rating is a number between 50 (very loud) and 100 (very quiet).
Sale history
| Date | Event | Source | Price | % Change |
|---|---|---|---|---|
|
7/19/19
Jul 19, 2019
|
Sold | CRMLS_CA | $35,000,000 |





































































































