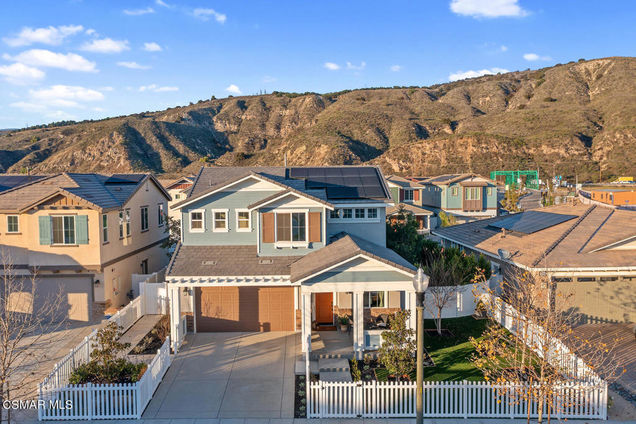393 Azalea Street
Fillmore, CA 93015
- 3 beds
- 3 baths
- 2,478 sqft
- 6,320 sqft lot
- $338 per sqft
- 2021 build
- – on site
More homes
Come Home for the Holidays! Welcome to this beautiful and exceptionally upgraded 2021 Heritage Grove home, with over $100,000 of interior upgrades, as well as $110,000 of exterior front and backyard professionally-designed landscapes! As you enter, you'll notice the tall ceilings, loads of windows bringing in so much natural light, and the gorgeous upgraded luxury vinyl plank flooring in entire home. Your family gathering space is anchored by the fabulous chef's kitchen with beautiful quartz countertops, enormous center island and top-of-line appliances, coffee bar, and large walk-in pantry. The exceptional kitchen space is open to the living room and dining room, making entertaining a breeze. If you work from home, you'll find the perfect office space downstairs with mountain views. Upstairs, the roomy primary retreat is the perfect place to unwind and features a spa-like primary bathroom and custom walk-in custom closet. Two large bedrooms and another bathroom, along with the generous laundry room complete the upstairs. You will want to invite everyone over in this amazing backyard! It features numerous patio areas for all your guests, a stunning cozy built-in fireplace, 2 large DG sideyards, mature landscaping for privacy and so much more! The welcoming front yard is completely fenced and features a tranquil covered porch to take in those views. OWNED SOLAR! This newer neighborhood is in a picture-perfect setting surrounded by beautiful hills, sunsets and recreation all around you. Walking trails, community park, sport courts, picnic areas, schools, shopping and restaurants are all close by and you're only 15 minutes from the beach! Welcome Home!

Last checked:
As a licensed real estate brokerage, Estately has access to the same database professional Realtors use: the Multiple Listing Service (or MLS). That means we can display all the properties listed by other member brokerages of the local Association of Realtors—unless the seller has requested that the listing not be published or marketed online.
The MLS is widely considered to be the most authoritative, up-to-date, accurate, and complete source of real estate for-sale in the USA.
Estately updates this data as quickly as possible and shares as much information with our users as allowed by local rules. Estately can also email you updates when new homes come on the market that match your search, change price, or go under contract.
Checking…
•
Last updated Apr 12, 2025
•
MLS# 224002925 —
The Building
-
Year Built:2021
-
Year Built Source:Assessor
-
Builder Name:Comstock
-
Stories Total:2
-
Entry Level:1
Interior
-
Features:Open Floorplan, Pantry
-
Levels:Two
-
Entry Location:Ground Level - No Steps
-
Kitchen Features:Kitchen Island
-
Room Type:All Bedrooms Up, Walk-In Pantry, Walk-In Closet, Great Room
-
Living Area Source:Seller
-
Fireplace:No
-
Laundry:Individual Room, Upper Level
-
Laundry:1
Room Dimensions
-
Living Area:2478.00
Location
-
Latitude:34.39518500
-
Longitude:-118.89327100
The Property
-
Property Type:Residential
-
Subtype:Single Family Residence
-
Zoning:unk
-
Lot Size Area:6320.0000
-
Lot Size Acres:0.1451
-
Lot Size SqFt:6320.00
-
Lot Size Source:Public Records
-
View:1
-
View:Hills
-
Exclusions:Chandelier in office.
-
Land Lease:No
-
Lease Considered:No
Listing Agent
- Contact info:
- No listing contact info available
Beds
-
Total Bedrooms:3
Baths
-
Total Baths:3
-
Full & Three Quarter Baths:2
-
Full Baths:2
-
Half Baths:1
The Listing
-
Special Listing Conditions:Standard
-
Parcel Number:0540111085
Heating & Cooling
-
Heating:1
-
Heating:Natural Gas, Central
-
Cooling:Yes
Utilities
-
Sewer:Public Sewer
Appliances
-
Appliances:Dishwasher, Gas Cooking, Microwave, Tankless Water Heater
-
Included:Yes
The Community
-
Association:No
-
Senior Community:No
-
Private Pool:No
-
Assessments:Yes
-
Assessments:CFD/Mello-Roos
Parking
-
Parking:Yes
-
Parking Spaces:2.00
-
Attached Garage:Yes
-
Garage Spaces:2.00
Walk Score®
Provided by WalkScore® Inc.
Walk Score is the most well-known measure of walkability for any address. It is based on the distance to a variety of nearby services and pedestrian friendliness. Walk Scores range from 0 (Car-Dependent) to 100 (Walker’s Paradise).
Bike Score®
Provided by WalkScore® Inc.
Bike Score evaluates a location's bikeability. It is calculated by measuring bike infrastructure, hills, destinations and road connectivity, and the number of bike commuters. Bike Scores range from 0 (Somewhat Bikeable) to 100 (Biker’s Paradise).
Air Pollution Index
Provided by ClearlyEnergy
The air pollution index is calculated by county or urban area using the past three years data. The index ranks the county or urban area on a scale of 0 (best) - 100 (worst) across the United Sates.
Sale history
| Date | Event | Source | Price | % Change |
|---|---|---|---|---|
|
4/11/25
Apr 11, 2025
|
Sold | CRMLS_CA | $840,000 | |
|
4/10/25
Apr 10, 2025
|
Pending | CRMLS_CA | $840,000 | |
|
1/25/25
Jan 25, 2025
|
Price Changed | CRMLS_CA | $840,000 | -1.1% |




































































