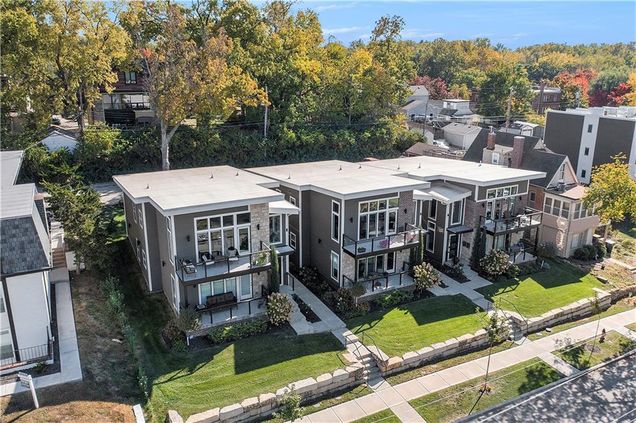3915 3923 Kenwood Avenue
Kansas City, MO 64110
- – beds
- – baths
- – sqft
- 16,216 sqft lot
- 2020 build
- – on site
Exceptional opportunity to own three 2022 construction duplexes in Kansas City’s most desirable neighborhood! These stylish, high-quality duplexes feature modern design and energy-efficient all-electric units. Each duplex offers spacious three-bedroom, two-bathroom layouts with open-concept kitchen and living areas that flow onto private balconies, perfect for relaxing or entertaining, with stunning views of Gillham Park and the Kansas City skyline. In-unit washer/dryers and premium finishes appeal to tenants seeking a low-maintenance, upscale lifestyle. Located minutes from downtown Kansas City, these duplexes are ideal for professionals working at major employers like Oracle (formerly Cerner), H&R Block, and Hallmark Cards, or healthcare workers at University of Kansas Hospital and Children’s Mercy Hospital, both just a 5-minute drive away. Country Club Plaza, with its upscale shopping, dining, and nightlife, is equally close, while nearby Whole Foods, Trader Joe’s, and Sun Fresh cover daily needs. Outdoor lovers will enjoy walking to Gillham Park or visiting Loose Park, and culture seekers are steps from the Nelson-Atkins Museum of Art. Perfect for young professionals, students near UMKC, or retirees wanting a lock-and-leave home. This rare investment promises low upkeep and strong appreciation in a high-demand location. Current rents at $2395 per unit. One tenant is on MTM tenancy if owner occupancy is desired. Curious about the tax benefits that could be available to you as the new owner? Need help sourcing a lender well suited to financing this property? Reach out! Happy to help walk any investor through the process of acquiring cash flowing small multifamily rentals in Kansas City. Sorry, no seller financing available, please do not ask. Information deemed reliable but not guaranteed. Buyer and buyers agent responsible for verifying all information.

Last checked:
As a licensed real estate brokerage, Estately has access to the same database professional Realtors use: the Multiple Listing Service (or MLS). That means we can display all the properties listed by other member brokerages of the local Association of Realtors—unless the seller has requested that the listing not be published or marketed online.
The MLS is widely considered to be the most authoritative, up-to-date, accurate, and complete source of real estate for-sale in the USA.
Estately updates this data as quickly as possible and shares as much information with our users as allowed by local rules. Estately can also email you updates when new homes come on the market that match your search, change price, or go under contract.
Checking…
•
Last updated Apr 7, 2025
•
MLS# 2536784 —
The Building
-
Year Built:2020
-
Age Description:3-5 Years
-
Construction Materials:Brick/Mortar, Concrete, Vinyl Siding
-
Roof:Synthetic
-
Basement:false
-
Unit Type:3 Bedroom
-
# of Units Total:6
-
Stories Total:2
Interior
-
Laundry Features:Inside
Financial & Terms
-
Listing Terms:Cash, Conventional
Location
-
Directions:Head north on Walnut St toward E 16th St, go 82 ft Turn right at the 1st cross street onto E 16th St, go 325 ft Turn left onto Grand Blvd, go 456 ft Turn right onto Truman Rd, go 128 ft Take the ramp on the left to I-70 E, go 0.2 mi Merge onto I-670 E, go 0.1 mi Take the exit onto US-71 S, go 2.8 mi Take the exit toward 39th St, go 0.2 mi Merge onto Michigan Ave, go 394 ft Turn right onto E 39th St, go 0.9 mi Turn left onto Kenwood Ave Destination will be on the left, go 302 ft
The Property
-
Property Type:Residential Income
-
Property Subtype:Package of Properties
-
Parcel Number:30-240-05-29-00-0-00-000
-
Lot Size SqFt:16216
-
Lot Size Area:16216
-
Lot Size Units:Square Feet
-
Zoning:R-2.5
-
In Flood Plain:No
Listing Agent
- Contact info:
- Agent phone:
- (913) 426-5576
- Office phone:
- (913) 426-5576
Taxes
-
Tax Total Amount:17468
The Listing
-
Virtual Tour Unbranded:
Heating & Cooling
-
Cooling:Electric
-
Cooling:true
-
Heating:Electric
Utilities
-
Utilities:Master Meters, Separate Meters
-
Sewer:Public Sewer
-
Water Source:City/Public - Verify
Schools
-
High School District:Kansas City Mo
The Community
-
Subdivision Name:Vanderbilt Place
-
Association:false
-
Type Of Management:Off-Site Mgmt
Parking
-
Garage:false
-
Parking Total:14
-
Parking Features:Off Street, On Street
Walk Score®
Provided by WalkScore® Inc.
Walk Score is the most well-known measure of walkability for any address. It is based on the distance to a variety of nearby services and pedestrian friendliness. Walk Scores range from 0 (Car-Dependent) to 100 (Walker’s Paradise).
Bike Score®
Provided by WalkScore® Inc.
Bike Score evaluates a location's bikeability. It is calculated by measuring bike infrastructure, hills, destinations and road connectivity, and the number of bike commuters. Bike Scores range from 0 (Somewhat Bikeable) to 100 (Biker’s Paradise).
Transit Score®
Provided by WalkScore® Inc.
Transit Score measures a location's access to public transit. It is based on nearby transit routes frequency, type of route (bus, rail, etc.), and distance to the nearest stop on the route. Transit Scores range from 0 (Minimal Transit) to 100 (Rider’s Paradise).
Soundscore™
Provided by HowLoud
Soundscore is an overall score that accounts for traffic, airport activity, and local sources. A Soundscore rating is a number between 50 (very loud) and 100 (very quiet).
Sale history
| Date | Event | Source | Price | % Change |
|---|---|---|---|---|
|
4/7/25
Apr 7, 2025
|
Listed / Active | HMLS | $2,400,000 |






























